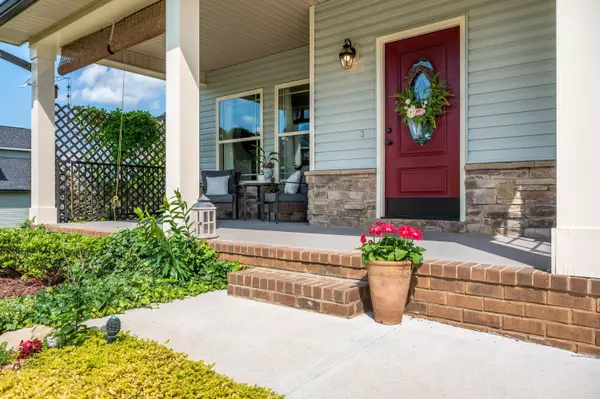$560,000
$558,000
0.4%For more information regarding the value of a property, please contact us for a free consultation.
4 Beds
4 Baths
3,382 SqFt
SOLD DATE : 09/01/2023
Key Details
Sold Price $560,000
Property Type Single Family Home
Sub Type Single Family Residence
Listing Status Sold
Purchase Type For Sale
Approx. Sqft 0.49
Square Footage 3,382 sqft
Price per Sqft $165
Subdivision Banberry
MLS Listing ID 20235493
Sold Date 09/01/23
Style Other
Bedrooms 4
Full Baths 3
Half Baths 1
Construction Status Functional,Updated/Remodeled
HOA Y/N No
Abv Grd Liv Area 2,712
Year Built 2018
Annual Tax Amount $1,545
Lot Size 0.490 Acres
Acres 0.49
Property Description
Welcome to immaculate country living in McDonald. This incredibly well-maintained and move-in-ready McDonald property is the PERECT place to call home. Situated on a 0.49 acre lot, this home features 3,382 Finished SqFt, 4 bedrooms, 3.5 bathrooms, and countless seller upgrades. Conveniently located just minutes to Cambridge Square and Ooltewah, this beautiful home is surrounded by mountain views. Step inside to solid engineered hardwood flooring with a rich finish. The main level features a large living space, spacious kitchen with a formal dining, primary suite, and more! The living room features a beautiful gas log fireplace with custom built-in cabinets on either side. The beautiful tray ceilings and custom trim draw your eye to the formal dining area with lots of natural light. Step into the kitchen and instantly fall in love. The customized cream cabinetry pop against the rich backsplash and stainless steel appliances. Take in the mountain view and large fully fenced backyard through the kitchen window over the sink. The new stainless steel hood draws the eye and elevates the look of the space. The primary suite has been upgraded with engineered hardwood flooring and fresh paint. The tray ceilings elevate the space. The ensuite bathroom features double vanities, updated fixtures, walk-in closet, tub, and separate tile shower. Upstairs boasts an additional 2 bedrooms, bath and bonus-room (or 4th bedroom). The second level flooring has all been updated to the solid engineered hardwood giving the home a cohesive design and high-end look. Out back you will find the customized multi-level deck - perfect for hosting and enjoying the warmer weather. The private backyard is fully fenced with 6' wood privacy fencing. The built-in fire pit is great for outdoor family fun. The basement of this home offers a multi-purpose bonus space that could be great for a hobbyist, teen hangouts, a theatre room/ 2nd living room, mother-in-law living quarters, and more. There is even a full bathroom with a double vanity in the basement. This home really has it ALL! You do not want to miss this stunning McDonald home. Be sure to check out the full list of features and seller updates to fully appreciate the time, love, and energy the sellers have put into this home. Call us to schedule a private tour today!
Location
State TN
County Bradley
Area Bradley Sw
Direction From I-75 N take exit 20 towards US-74 W. Turn left onto US-74 W. Continue onto Pleasant Grove Rd. Turn left to stay on Pleasant Grove Rd. Turn right onto Parmer Rd. Continue onto Banberry Dr. Home is on the left.
Rooms
Basement Finished, Partial, Partially Finished, Unfinished
Interior
Interior Features Walk-In Shower, Walk-In Closet(s), Tray Ceiling(s), Storage, Soaking Tub, Primary Downstairs, Pantry, Kitchen Island, In-Law Floorplan, Granite Counters, Eat-in Kitchen, Double Vanity, Bathroom Mirror(s), Bookcases, Ceiling Fan(s), Chandelier, Crown Molding
Heating Central, Electric
Cooling Central Air
Flooring Engineered Hardwood, Hardwood, Tile
Fireplaces Type Gas Log
Equipment Other
Fireplace Yes
Window Features Vinyl Frames,Insulated Windows
Appliance Dishwasher, Electric Range, Electric Water Heater, Range Hood
Laundry Other, Washer Hookup, Main Level, Laundry Room, Electric Dryer Hookup, Inside
Exterior
Exterior Feature Other, Smart Light(s), Smart Camera(s)/Recording, Rain Gutters, Lighting
Parking Features Paved, Concrete, Driveway, Garage, Garage Door Opener, Off Street
Garage Spaces 2.0
Garage Description 2.0
Fence Privacy, Back Yard, Fenced, Full
Pool None
Community Features Curbs
Utilities Available Underground Utilities, Propane, High Speed Internet Connected, Water Connected, Sewer Not Available, Phone Available, Natural Gas Not Available, Cable Connected, Electricity Connected
View Y/N true
View Mountain(s)
Roof Type Shingle
Present Use Single Family
Porch Deck, Front Porch, Porch
Total Parking Spaces 8
Building
Lot Description Mailbox, Landscaped, Back Yard, Cleared
Entry Level Two,Three Or More
Foundation Block, Stone
Lot Size Range 0.49
Sewer Septic Tank
Water Public
Architectural Style Other
Additional Building None
New Construction No
Construction Status Functional,Updated/Remodeled
Schools
Elementary Schools Prospect
Middle Schools Ocoee
High Schools Walker Valley
Others
Tax ID 006047o B 02000 000047o
Acceptable Financing Cash, Conventional
Horse Property false
Listing Terms Cash, Conventional
Special Listing Condition Standard
Read Less Info
Want to know what your home might be worth? Contact us for a FREE valuation!

Our team is ready to help you sell your home for the highest possible price ASAP
Bought with --NON-MEMBER OFFICE--
"My job is to find and attract mastery-based agents to the office, protect the culture, and make sure everyone is happy! "






