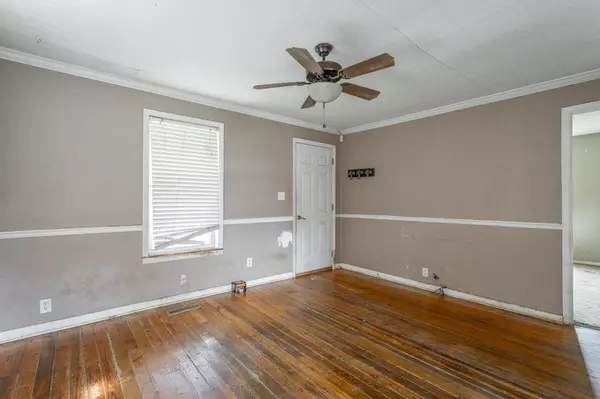$150,000
$115,000
30.4%For more information regarding the value of a property, please contact us for a free consultation.
2 Beds
1 Bath
729 SqFt
SOLD DATE : 09/05/2023
Key Details
Sold Price $150,000
Property Type Single Family Home
Sub Type Single Family Residence
Listing Status Sold
Purchase Type For Sale
Approx. Sqft 0.69
Square Footage 729 sqft
Price per Sqft $205
Subdivision Middle Valley Gardens (Hixson)
MLS Listing ID 20236836
Sold Date 09/05/23
Style Ranch
Bedrooms 2
Full Baths 1
Construction Status Fixer
HOA Y/N No
Abv Grd Liv Area 729
Originating Board River Counties Association of REALTORS®
Year Built 1948
Annual Tax Amount $458
Lot Size 0.690 Acres
Acres 0.69
Property Description
Have you been looking for a home in a wonderful location, large yard and a space you can make your own? This two-bedroom one bath home is ready for a new owner to come in and bring it back to its former glory!
The buyer is responsible to do their due diligence to verify that all information is correct, accurate, and for obtaining any and all restrictions for the property. The number of bedrooms listed above complies with local appraisal standards only.
Location
State TN
County Hamilton
Area Hamilton County
Direction Hwy 153N; Right onto Hamill Rd. Turn left onto Cassandra Smith Rd. Turn right onto Hixson Pike. Turn left onto Thrasher Pike. Home is on the right.
Rooms
Basement Crawl Space
Ensuite Laundry Laundry Room
Interior
Interior Features None
Laundry Location Laundry Room
Heating Electric
Cooling Electric
Flooring Carpet, Hardwood, Tile
Equipment None
Fireplace No
Window Features Vinyl Frames
Appliance Electric Water Heater
Laundry Laundry Room
Exterior
Exterior Feature None
Garage Gravel
Fence Back Yard
Pool None
Community Features None
Utilities Available Water Connected, Cable Connected, Electricity Connected
Waterfront No
View Y/N false
Roof Type Metal
Present Use Single Family,Residential
Porch Deck, Front Porch
Parking Type Gravel
Building
Lot Description Level
Entry Level One
Foundation Block
Lot Size Range 0.69
Sewer Septic Tank
Water Public
Architectural Style Ranch
Additional Building None
New Construction No
Construction Status Fixer
Schools
Elementary Schools Middle Valley
Middle Schools Loftis
High Schools Soddy Daisy
Others
Tax ID 083j A 016
Acceptable Financing Cash, Conventional
Horse Property false
Listing Terms Cash, Conventional
Special Listing Condition Standard
Read Less Info
Want to know what your home might be worth? Contact us for a FREE valuation!

Our team is ready to help you sell your home for the highest possible price ASAP
Bought with --NON-MEMBER OFFICE--

"My job is to find and attract mastery-based agents to the office, protect the culture, and make sure everyone is happy! "






