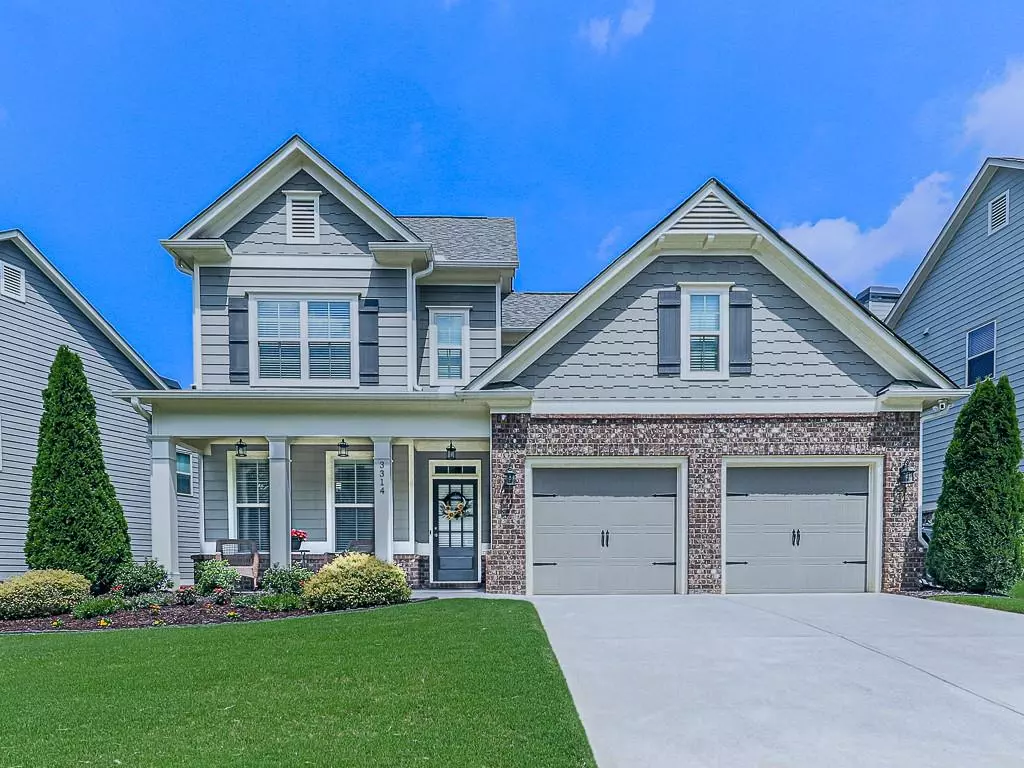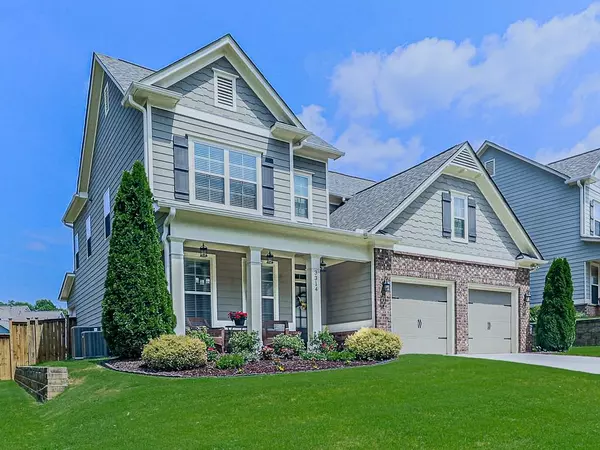$550,000
$550,000
For more information regarding the value of a property, please contact us for a free consultation.
4 Beds
3.5 Baths
3,026 SqFt
SOLD DATE : 09/07/2023
Key Details
Sold Price $550,000
Property Type Single Family Home
Sub Type Single Family Residence
Listing Status Sold
Purchase Type For Sale
Square Footage 3,026 sqft
Price per Sqft $181
Subdivision Creekview Park
MLS Listing ID 7265739
Sold Date 09/07/23
Style Other
Bedrooms 4
Full Baths 3
Half Baths 1
Construction Status Resale
HOA Fees $570
HOA Y/N Yes
Originating Board First Multiple Listing Service
Year Built 2018
Annual Tax Amount $3,974
Tax Year 2022
Lot Size 10,018 Sqft
Acres 0.23
Property Description
Welcome to your beautiful, move-in ready 4 bedroom, 3 ½ bathroom home located in the much sought after area of Kennesaw. The front portico porch welcomes you to this open floor plan home with hardwood floors, formal dining room, gourmet kitchen, large island with breakfast bar, tile backsplash, granite countertops, and stainless appliances. Owners' suite is located on the main floor with a tray ceiling and 2 separate closets. Suite's expansive bathroom includes a tiled shower with tiled bench, garden tub, and separate sinks with a built-in vanity. Storage options are plentiful, as the house includes a large walk-in attic, a closet under the staircase on the main floor, and the two-car garage comes with installed overhead storage racks. Covered back patio overlooks the fully fenced in leveled backyard with a natural gas line available for grilling. An underground sprinkler system is found throughout the property which includes the Rachio system. House located close to the mailbox kiosk for convenience and in front of 8 additional parking spaces for when guests come to visit your new home. Private walking trail is also available for the community to enjoy.
This location is ideal for those who want privacy but are not too far from all the things Kennesaw has to offer. Found right off Highway 41 and conveniently located less than 10 minutes away from restaurants, grocery stores, shopping centers, Swift Cantrell Park, downtown Kennesaw, and downtown Acworth. Only 15 minutes away from I-75, KSU, Town Center, Kennesaw Mountain, and Acworth Beach. Walking distance to Aldi's, North Cobb High School, and Awtrey Middle School.
Location
State GA
County Cobb
Lake Name None
Rooms
Bedroom Description Master on Main
Other Rooms None
Basement None
Main Level Bedrooms 1
Dining Room Separate Dining Room
Interior
Interior Features Entrance Foyer, High Ceilings 9 ft Main, High Speed Internet, His and Hers Closets, Low Flow Plumbing Fixtures, Tray Ceiling(s), Walk-In Closet(s)
Heating Central, Natural Gas
Cooling Ceiling Fan(s), Central Air
Flooring Carpet, Ceramic Tile, Hardwood
Fireplaces Number 1
Fireplaces Type Gas Starter, Living Room
Window Features Double Pane Windows
Appliance Dishwasher, Disposal, Gas Cooktop, Gas Oven, Microwave
Laundry Laundry Closet, Main Level
Exterior
Exterior Feature Lighting
Parking Features Driveway, Garage, Garage Door Opener, Kitchen Level, Level Driveway
Garage Spaces 2.0
Fence Back Yard, Fenced, Privacy, Wood
Pool None
Community Features Homeowners Assoc, Near Schools, Near Shopping, Near Trails/Greenway, Sidewalks, Street Lights, Other
Utilities Available Cable Available, Electricity Available, Natural Gas Available, Phone Available, Underground Utilities, Water Available
Waterfront Description None
View Other
Roof Type Composition, Ridge Vents
Street Surface Paved
Accessibility Accessible Entrance
Handicap Access Accessible Entrance
Porch Covered, Front Porch, Patio
Total Parking Spaces 2
Private Pool false
Building
Lot Description Back Yard, Front Yard, Landscaped, Level, Sprinklers In Front, Sprinklers In Rear
Story Two
Foundation Slab
Sewer Public Sewer
Water Public
Architectural Style Other
Level or Stories Two
Structure Type Brick Veneer, Cement Siding
New Construction No
Construction Status Resale
Schools
Elementary Schools Lewis - Cobb
Middle Schools Awtrey
High Schools North Cobb
Others
Senior Community no
Restrictions false
Tax ID 20012401810
Special Listing Condition None
Read Less Info
Want to know what your home might be worth? Contact us for a FREE valuation!

Our team is ready to help you sell your home for the highest possible price ASAP

Bought with The Realty Group
"My job is to find and attract mastery-based agents to the office, protect the culture, and make sure everyone is happy! "






