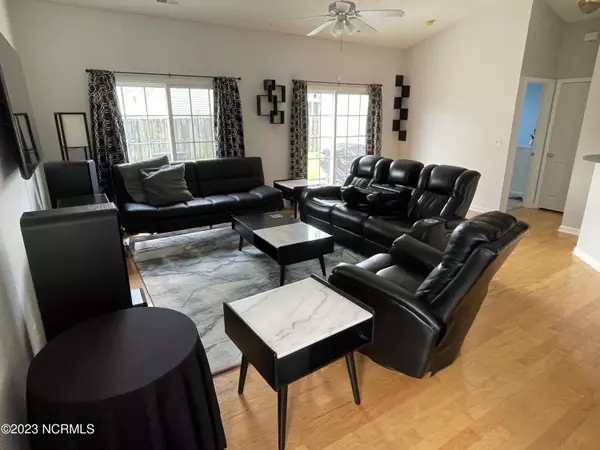$303,000
$310,000
2.3%For more information regarding the value of a property, please contact us for a free consultation.
3 Beds
2 Baths
1,312 SqFt
SOLD DATE : 09/06/2023
Key Details
Sold Price $303,000
Property Type Single Family Home
Sub Type Single Family Residence
Listing Status Sold
Purchase Type For Sale
Square Footage 1,312 sqft
Price per Sqft $230
Subdivision Lanvale Trace
MLS Listing ID 100392898
Sold Date 09/06/23
Style Wood Frame
Bedrooms 3
Full Baths 2
HOA Fees $200
HOA Y/N Yes
Originating Board North Carolina Regional MLS
Year Built 2004
Annual Tax Amount $1,354
Lot Size 6,970 Sqft
Acres 0.16
Lot Dimensions 65X106X65X106
Property Description
This well maintained, 3 BR 2 BA home, located in the heart of Lanvale Trace Subdivision, offers a peaceful setting, with lightly traveled roads, sidewalks, well maintained homesites, and friendly neighbors. The home features a foyer leading to an open floor plan with soaring vaulted ceilings, snack bar counter seating, a separate dining space, fully equipped kitchen with all electric appliances, pantry, laundry closet, and an expansive, yet warm and inviting, Living Room area. The floor plan offers room separation with two guest rooms in the front of the home with shared full bath and a large master bedroom with vaulted ceiling and en suite full bath with upgraded walk in shower. The primary living space has engineered hardwood flooring throughout. The bedrooms have carpeted flooring and all bedrooms have ceiling fans. A covered front porch and rear patio slab provide a haven for both relaxation and entertaining with views of the beautiful lawn and landscaping. The rear lawn is spacious and fully fenced with a stone firepit as a centerpiece. Enjoy the convenience of a two car garage and off street parking for four additional vehicles. Come today to make Lanvale Trace and this amazing home your new address!!
** Estate Sale property. Power is currently disconnected to the home.
Location
State NC
County Brunswick
Community Lanvale Trace
Zoning R6
Direction From Ocean Highway (US 17) turn headed North onto Lanvalle Rd. Travel just over a mile and turn left into Lanvale Trace S/D on Orchard Loop Rd. Take the 4th right onto Thistlewood Dr. The home is the 7th home on the left.
Location Details Mainland
Rooms
Other Rooms Storage
Primary Bedroom Level Primary Living Area
Interior
Interior Features Foyer, Master Downstairs, Vaulted Ceiling(s), Ceiling Fan(s), Pantry, Walk-In Closet(s)
Heating Heat Pump, Electric, Forced Air
Cooling Central Air
Flooring Carpet, Wood
Fireplaces Type None
Fireplace No
Window Features Thermal Windows,Blinds
Laundry Hookup - Dryer, Laundry Closet, Washer Hookup
Exterior
Parking Features Concrete, Garage Door Opener, Off Street, On Site
Garage Spaces 2.0
Roof Type Architectural Shingle
Porch Patio, Porch
Building
Story 1
Entry Level One
Foundation Slab
Sewer Municipal Sewer
Water Municipal Water
New Construction No
Others
Tax ID 047aa040
Acceptable Financing Cash, Conventional, FHA, VA Loan
Listing Terms Cash, Conventional, FHA, VA Loan
Special Listing Condition Estate Sale
Read Less Info
Want to know what your home might be worth? Contact us for a FREE valuation!

Our team is ready to help you sell your home for the highest possible price ASAP

"My job is to find and attract mastery-based agents to the office, protect the culture, and make sure everyone is happy! "






