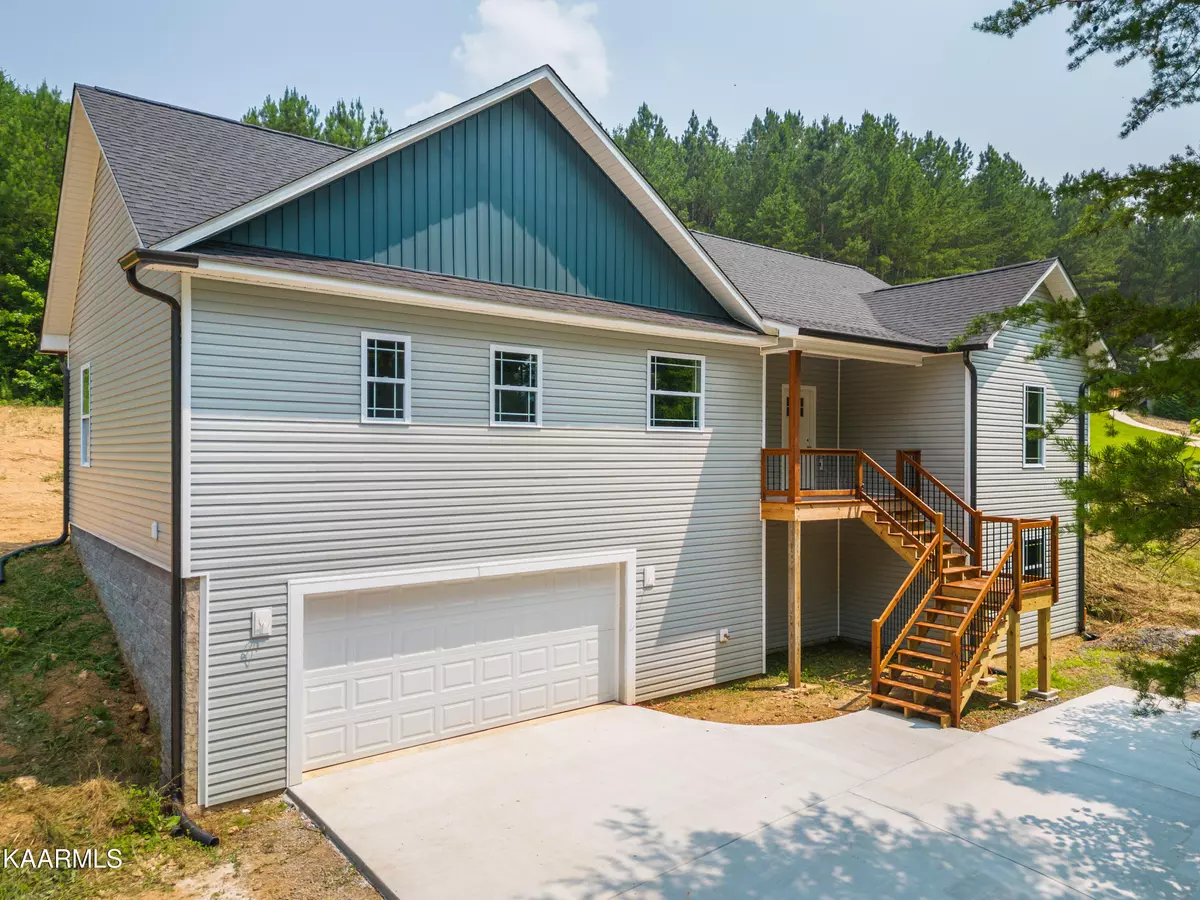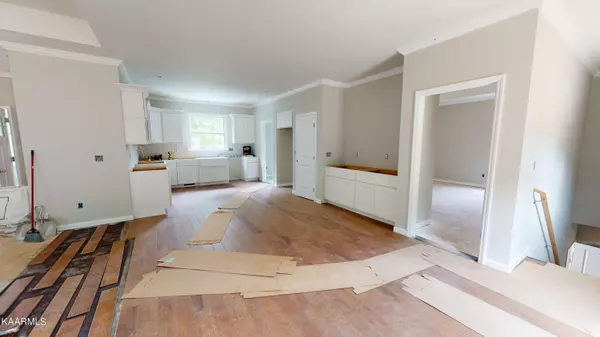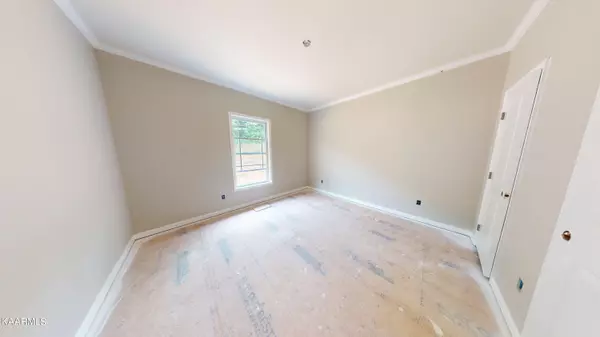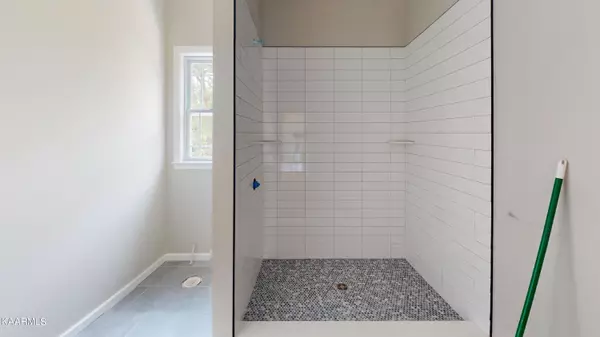$375,000
$335,000
11.9%For more information regarding the value of a property, please contact us for a free consultation.
3 Beds
3 Baths
1,758 SqFt
SOLD DATE : 09/07/2023
Key Details
Sold Price $375,000
Property Type Single Family Home
Sub Type Residential
Listing Status Sold
Purchase Type For Sale
Square Footage 1,758 sqft
Price per Sqft $213
Subdivision Banberry Ll
MLS Listing ID 1233785
Sold Date 09/07/23
Style Traditional
Bedrooms 3
Full Baths 2
Half Baths 1
Originating Board East Tennessee REALTORS® MLS
Year Built 2023
Lot Size 1.060 Acres
Acres 1.06
Property Description
NEW CONSTRUCTION l FULL UNFINISHED BASEMENT - This stunning new home offers an open floor plan, breathtaking mountain views on one acre. Inside you'll be amazed by the spacious floor plan & modern design of the home. The kitchen is a chef's delight, featuring a stylish island, gorgeous granite counter tops, and a classic tile back splash that effortlessly blend beauty and functionality. Relaxation awaits in your new cozy primary suite. The en-suite bath, with two closets, a stunning tile shower and a double bowl vanity, every day feels like a spa day in your new bathroom. Convenience is at your fingertips with easy access to your laundry room from the primary suite. In addition, the splendid interior of this home offers a full unfinished basement, providing ample space for customization and future expansion. Embrace the luxurious comforts, the mountain views, and the endless potential this home has to offer! Call us today to see your future home!
Location
State TN
County Bradley County - 47
Area 1.06
Rooms
Basement Unfinished
Interior
Interior Features Walk-In Closet(s), Eat-in Kitchen
Heating Central, Electric
Cooling Central Cooling
Flooring Carpet, Hardwood, Tile
Fireplaces Type None
Fireplace No
Appliance Dishwasher, Microwave
Heat Source Central, Electric
Exterior
Exterior Feature Windows - Vinyl, Windows - Insulated, Porch - Covered, Deck
Parking Features Basement
Garage Spaces 2.0
Garage Description Basement
View Mountain View
Total Parking Spaces 2
Garage Yes
Building
Lot Description Private
Faces Take I-75 S to US-64 in Ooltewah. Take exit 11 from I-75 N. Merge onto TN-27 E/TN-29 S/US-27 S. Use the left 2 lanes to take the I-24 E/US-11/US-64/Broad St exit toward Atlanta/Knoxville/Lookout mountain. Keep left, follow signs for I-24 E and merge onto I-24 E. Use the left 2 lanes to take exit 185B for I-75 N toward Knoxville. Use the right 2 lanes to take exit 11 for US-11 N/US-64 E toward Ooltewah. Turn left onto Bancroft Rd. Turn left onto Banther Rd. The house is on the left.
Sewer Septic Tank
Water Public
Architectural Style Traditional
Structure Type Vinyl Siding,Frame
Schools
Middle Schools Ocoee
High Schools Walker Valley
Others
Restrictions Yes
Tax ID 047O A 007.00 000
Energy Description Electric
Read Less Info
Want to know what your home might be worth? Contact us for a FREE valuation!

Our team is ready to help you sell your home for the highest possible price ASAP
"My job is to find and attract mastery-based agents to the office, protect the culture, and make sure everyone is happy! "






