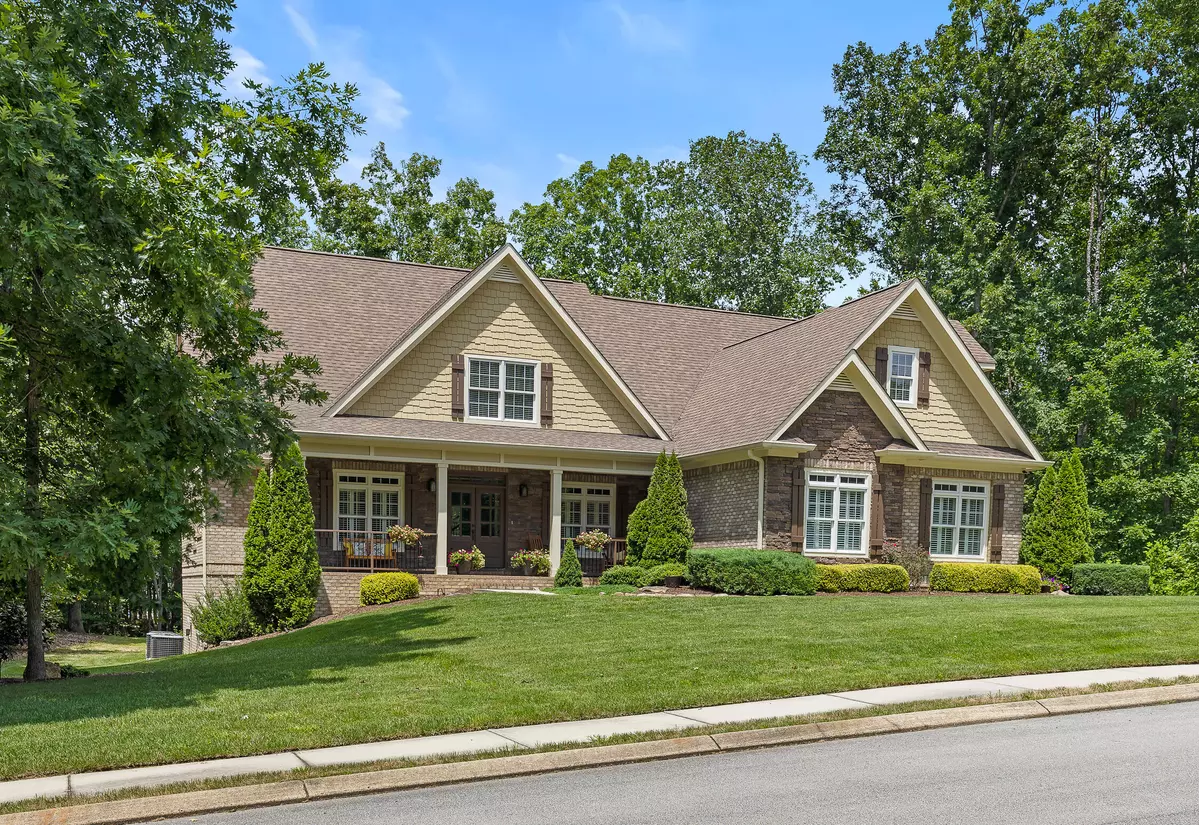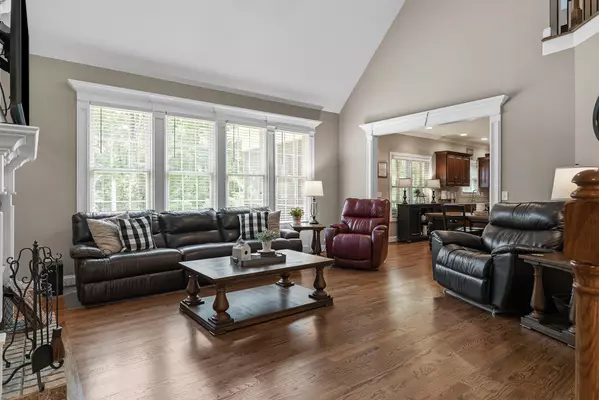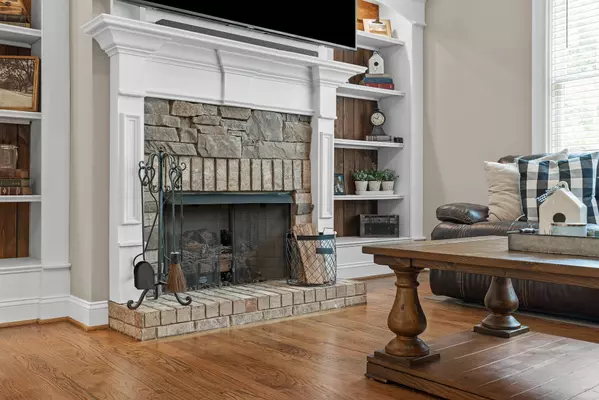$695,000
$695,000
For more information regarding the value of a property, please contact us for a free consultation.
4 Beds
4 Baths
3,381 SqFt
SOLD DATE : 09/07/2023
Key Details
Sold Price $695,000
Property Type Single Family Home
Sub Type Single Family Residence
Listing Status Sold
Purchase Type For Sale
Square Footage 3,381 sqft
Price per Sqft $205
Subdivision Emerald Bay
MLS Listing ID 1378033
Sold Date 09/07/23
Style A-Frame
Bedrooms 4
Full Baths 3
Half Baths 1
HOA Fees $41/ann
Originating Board Greater Chattanooga REALTORS®
Year Built 2013
Lot Size 0.740 Acres
Acres 0.74
Lot Dimensions 136.30X235.75
Property Description
Welcome home to this pristine luxury custom build in the Emerald Bay subdivision. The minute you walk in you will feel the warmth and elegance of this home. The large foyer leads to a formal dining room with wainscoting and coffered ceilings. The living room boasts custom built-in bookcases, cathedral ceiling and a beautiful gas log fireplace. This opens into the spacious gourmet kitchen which has multiple prep and cooking areas, walk-in pantry and a large dining area. A butler's pantry is located between the kitchen and the formal dining room making it perfect for all your entertaining needs. The master ensuite is located on the main level and includes a tray ceiling, ample space for a sitting area, a luxurious bath and large walk-in closet. The laundry room and a oversized half bath are also located on the main floor. The second floor provides three additional spacious bedrooms, two that share a Jack and Jill full bath, an additional full bath in the hall and a beautiful set of barn doors that lead to an huge bonus room (wall mounted TV included)! Heading to the lower level is more than just a basement. The upscale finishes as you head downstairs will bring you to the next set of barn doors as you enter a beautifully finished 600+ sq ft area that includes wired 5.1 Yamaha surround sound system and a 86'' wall mounted TV and its own mini split HVAC unit. This area leads out to a patio and private back yard. Also, on the basement level there are many opportunities awaiting: there is a 300 sq ft workshop that comes with built in workbenches and shelving. The rest of the square footage can finished as additional living space, storage, etc. This area has a section used as a storm/tornado shelter. This home is surrounded by mature trees on all sides and offers privacy but also a community that has a clubhouse, a pool and neighborhood events. Schedule your private showing today and make this stunning home yours!
Location
State TN
County Hamilton
Area 0.74
Rooms
Basement Finished, Partial
Interior
Interior Features Cathedral Ceiling(s), Connected Shared Bathroom, Double Vanity, Eat-in Kitchen, Granite Counters, High Ceilings, Pantry, Primary Downstairs, Separate Dining Room, Sound System, Tub/shower Combo, Walk-In Closet(s), Whirlpool Tub
Heating Central
Cooling Central Air, Electric, Multi Units
Flooring Carpet, Hardwood, Tile
Fireplaces Number 1
Fireplaces Type Gas Log, Living Room
Fireplace Yes
Window Features Vinyl Frames,Window Treatments
Appliance Wall Oven, Tankless Water Heater, Refrigerator, Microwave, Gas Range, Disposal, Dishwasher
Heat Source Central
Laundry Electric Dryer Hookup, Gas Dryer Hookup, Laundry Room, Washer Hookup
Exterior
Exterior Feature Lighting
Parking Features Basement, Garage Door Opener, Garage Faces Side
Garage Spaces 3.0
Garage Description Basement, Garage Door Opener, Garage Faces Side
Pool Community
Community Features Clubhouse, Sidewalks
Utilities Available Cable Available, Electricity Available, Phone Available, Underground Utilities
Roof Type Asphalt,Shingle
Porch Covered, Deck, Patio, Porch, Porch - Covered
Total Parking Spaces 3
Garage Yes
Building
Lot Description Level, Sprinklers In Front, Sprinklers In Rear, Wooded
Faces US 27N , turn right on Highwater Road, at stop sign turn right onto Old Dayton Pike, left on Lee Pike, left on Emerald Bay Drive into subdivision, left on Emerald Pointe Drive, home is located on the left side
Story Two
Foundation Block, Concrete Perimeter
Sewer Septic Tank
Water Public
Architectural Style A-Frame
Structure Type Brick,Fiber Cement
Schools
Elementary Schools North Hamilton Co Elementary
Middle Schools Soddy-Daisy Middle
High Schools Soddy-Daisy High
Others
Senior Community No
Tax ID 034i A 021
Security Features Smoke Detector(s)
Acceptable Financing Cash, Conventional, Owner May Carry
Listing Terms Cash, Conventional, Owner May Carry
Read Less Info
Want to know what your home might be worth? Contact us for a FREE valuation!

Our team is ready to help you sell your home for the highest possible price ASAP
"My job is to find and attract mastery-based agents to the office, protect the culture, and make sure everyone is happy! "






