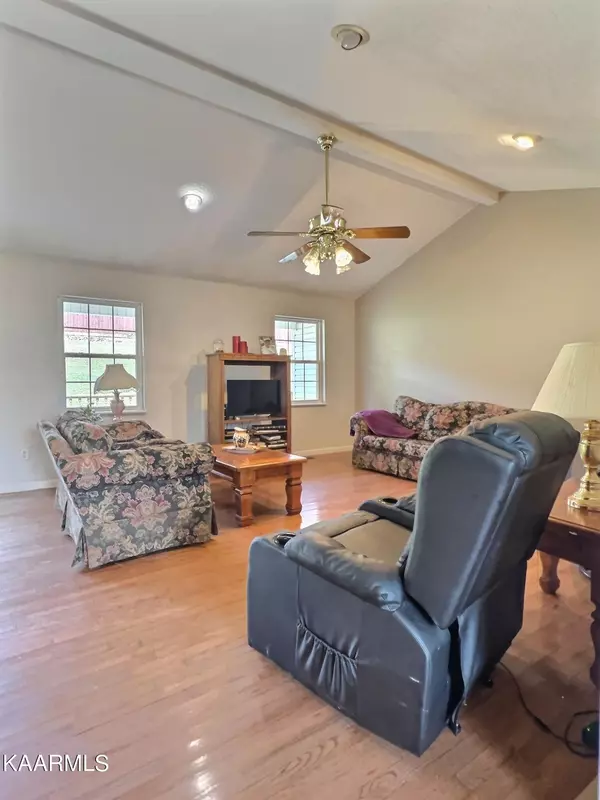$230,000
$227,000
1.3%For more information regarding the value of a property, please contact us for a free consultation.
3 Beds
2 Baths
1,312 SqFt
SOLD DATE : 09/05/2023
Key Details
Sold Price $230,000
Property Type Single Family Home
Sub Type Residential
Listing Status Sold
Purchase Type For Sale
Square Footage 1,312 sqft
Price per Sqft $175
Subdivision Queener Village
MLS Listing ID 1234943
Sold Date 09/05/23
Style Traditional
Bedrooms 3
Full Baths 2
Originating Board East Tennessee REALTORS® MLS
Year Built 2000
Lot Size 0.390 Acres
Acres 0.39
Lot Dimensions 134x118.27
Property Description
This charming home conveniently located less than 5 mile to I-75 is packed full of space and functionality. With a fenced in back yard on a corner lot, it leaves nothing to be desired. Three bedroom, 2 full bath with an extra large master suite and vaulted ceilings that would be anyone's dream. All closets are oversized and storage is abundant. Open concept living room/kitchen with cathedral ceilings creates an excellent flow for families and gatherings with an extra large pantry being easily accessible right off the kitchen. The garage is huge and has room for toys and hobbies. It is heated as well. *********Seller is offering a $7,000.00 FLOORING ALLOWANCE to replace damaged flooring in living room and kitchen********** Don't sleep on this one. Make an appointment to see it today.
Location
State TN
County Campbell County - 37
Area 0.39
Rooms
Other Rooms LaundryUtility, Bedroom Main Level, Extra Storage, Mstr Bedroom Main Level
Basement None
Interior
Interior Features Cathedral Ceiling(s), Pantry, Walk-In Closet(s), Eat-in Kitchen
Heating Central, Natural Gas
Cooling Central Cooling, Ceiling Fan(s)
Flooring Hardwood, Tile
Fireplaces Type None
Fireplace No
Appliance Dishwasher, Dryer, Gas Stove, Smoke Detector, Self Cleaning Oven, Microwave, Washer
Heat Source Central, Natural Gas
Laundry true
Exterior
Exterior Feature Windows - Vinyl, Fence - Wood, Patio, Porch - Covered, Fence - Chain
Garage Garage Door Opener, Attached, Side/Rear Entry, Main Level
Garage Description Attached, SideRear Entry, Garage Door Opener, Main Level, Attached
View Mountain View
Porch true
Parking Type Garage Door Opener, Attached, Side/Rear Entry, Main Level
Garage No
Building
Lot Description Corner Lot, Irregular Lot
Faces From I-75 North take exit 134 towards LaFollette for approximately 3 miles. Take a right on Paris Nance Rd at the traffic light. Make a left on Main Street then take a right on to Island Ford Rd. Make a right on to Thelma circle at the top of the hill. The home sits at the back of the subdivision on the right.
Sewer Public Sewer
Water Public
Architectural Style Traditional
Structure Type Vinyl Siding,Brick
Others
Restrictions Yes
Tax ID 110H A 075.00
Energy Description Gas(Natural)
Read Less Info
Want to know what your home might be worth? Contact us for a FREE valuation!

Our team is ready to help you sell your home for the highest possible price ASAP

"My job is to find and attract mastery-based agents to the office, protect the culture, and make sure everyone is happy! "






