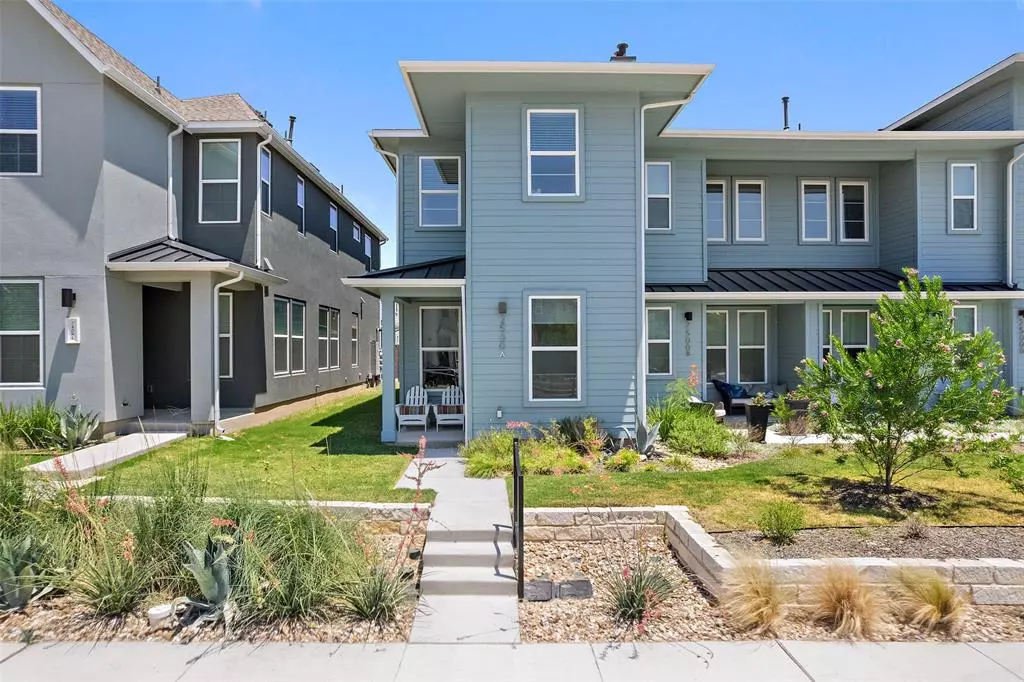$699,000
For more information regarding the value of a property, please contact us for a free consultation.
3 Beds
3 Baths
1,595 SqFt
SOLD DATE : 08/31/2023
Key Details
Property Type Condo
Sub Type Condominium
Listing Status Sold
Purchase Type For Sale
Square Footage 1,595 sqft
Price per Sqft $445
Subdivision Mueller
MLS Listing ID 3052700
Sold Date 08/31/23
Style 1st Floor Entry,End Unit
Bedrooms 3
Full Baths 2
Half Baths 1
HOA Fees $323/mo
Originating Board actris
Year Built 2022
Tax Year 2023
Lot Size 2,212 Sqft
Property Description
Don’t miss this beautiful Mueller home overlooking a community green space! This end-unit has an open and light filled floor plan with 3 beds and 2.5 baths. Enjoy modern designer finishes throughout with wood floors, marble slab backsplash, brass accents, farmhouse sink and chimney vent hood. Built to Austin Energy Green Building standards and featuring a car charger in the garage. Centrally located and close to all that Mueller has to offer with the neighborhood parks, town center (Thinkery, Alamo Drafthouse, Farmer’s Market), two neighborhood pools, hiking/biking trails and the HEB market center. Downtown and UT are a quick car or bike ride away!
Location
State TX
County Travis
Interior
Interior Features High Ceilings, Quartz Counters, Double Vanity, Electric Dryer Hookup, High Speed Internet, Interior Steps, Open Floorplan, Pantry, Recessed Lighting, Walk-In Closet(s), Washer Hookup, Wired for Data
Heating Central, Zoned
Cooling Central Air
Flooring Carpet, Tile, Wood
Fireplace Y
Appliance Cooktop, Disposal, Gas Cooktop, Electric Oven, Plumbed For Ice Maker, Stainless Steel Appliance(s), Tankless Water Heater, Vented Exhaust Fan, Water Heater
Exterior
Exterior Feature Gutters Full, Private Entrance
Garage Spaces 1.0
Fence None
Pool None
Community Features BBQ Pit/Grill, Cluster Mailbox, Common Grounds, Curbs, Dog Park, Pet Amenities, Picnic Area, Playground, Pool, Sidewalks, Street Lights, Underground Utilities, Walk/Bike/Hike/Jog Trail(s
Utilities Available Electricity Connected, Natural Gas Connected, Sewer Connected, Underground Utilities, Water Connected
Waterfront Description None
View See Remarks
Roof Type Composition, Shingle
Accessibility Visitable
Porch Front Porch
Total Parking Spaces 2
Private Pool No
Building
Lot Description Curbs, Landscaped, Sprinkler - Automatic
Faces South
Foundation Slab
Sewer Public Sewer
Water Public
Level or Stories Two
Structure Type HardiPlank Type
New Construction No
Schools
Elementary Schools Blanton
Middle Schools Dr. General Garwood Marshall Middle School
High Schools Northeast Early College
School District Austin Isd
Others
HOA Fee Include Common Area Maintenance, Insurance, Landscaping, Maintenance Grounds, Maintenance Structure
Restrictions Covenant,Deed Restrictions
Ownership Common
Acceptable Financing Cash, Conventional, VA Loan
Tax Rate 1.98
Listing Terms Cash, Conventional, VA Loan
Special Listing Condition Standard
Read Less Info
Want to know what your home might be worth? Contact us for a FREE valuation!

Our team is ready to help you sell your home for the highest possible price ASAP
Bought with eXp Realty LLC

"My job is to find and attract mastery-based agents to the office, protect the culture, and make sure everyone is happy! "

