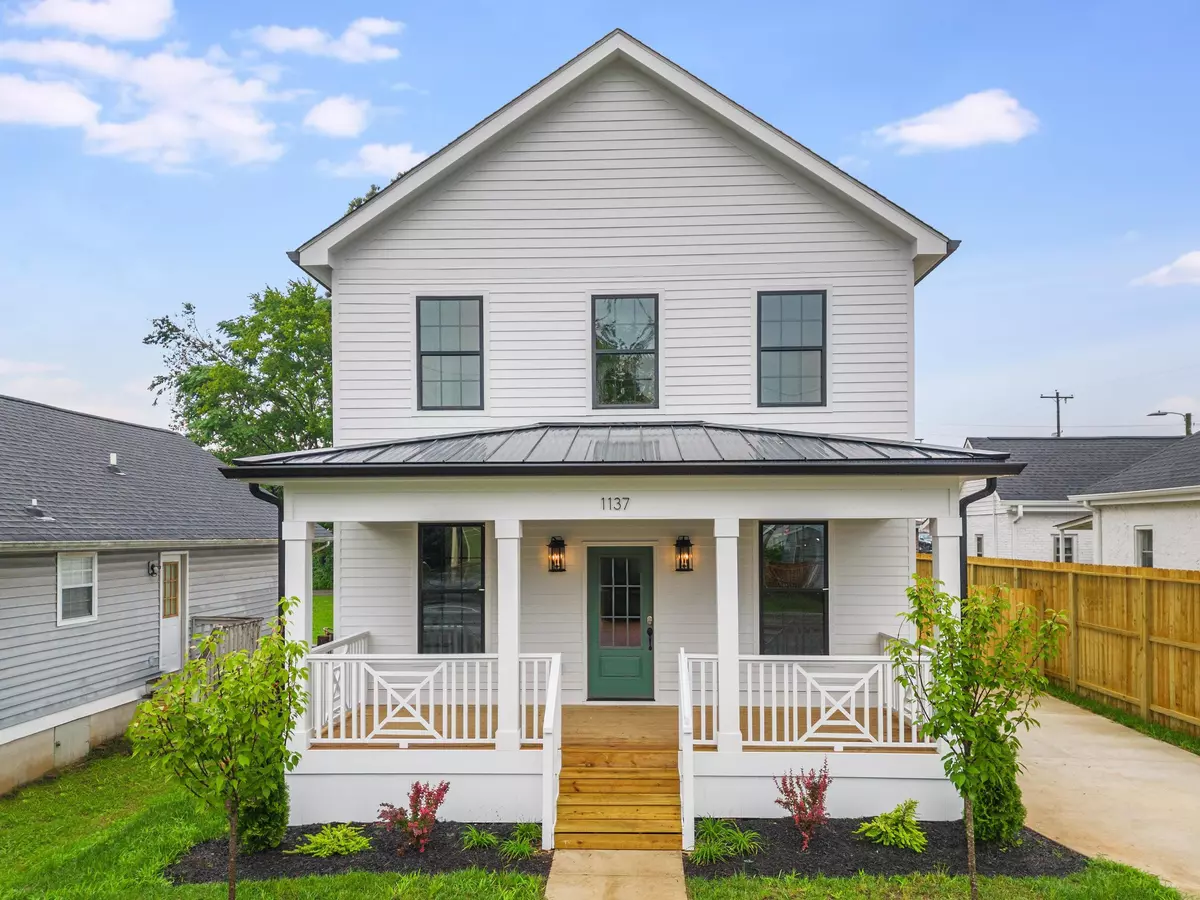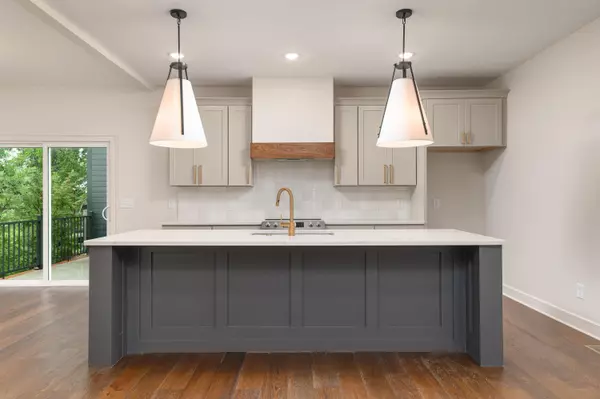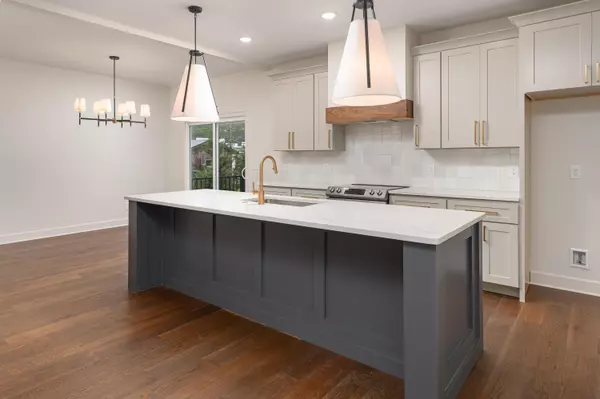$502,000
$499,000
0.6%For more information regarding the value of a property, please contact us for a free consultation.
4 Beds
4 Baths
1,940 SqFt
SOLD DATE : 09/06/2023
Key Details
Sold Price $502,000
Property Type Single Family Home
Sub Type Single Family Residence
Listing Status Sold
Purchase Type For Sale
Square Footage 1,940 sqft
Price per Sqft $258
Subdivision Citico City
MLS Listing ID 1376323
Sold Date 09/06/23
Bedrooms 4
Full Baths 3
Half Baths 1
Originating Board Greater Chattanooga REALTORS®
Year Built 2023
Lot Dimensions 45.5X100
Property Description
$10,000 incentive toward rate buy down or closing cost! 1137 Pierce Street Chattanooga offers a rare opportunity to own two brand new, move-in ready professionally designed homes built by EPG Homes, LLC on one lot. Located in the Historic Lincoln Park neighborhood, these homes are minutes to downtown and are walking distance from Erlanger and UTC facilities. This home / ADU (accessory dwelling unit) combo offers buyers income producing property right in their backyard. The ADU can be utilized by an owner occupant for short term rental. The main home features 3 bedrooms and 2.5 bathrooms with 9'+ ceilings, high end finishes and hardwood flooring throughout. When you walk into the home off of the full width rocking chair front porch you will notice the large living room with trim accent wall that leads you to the custom kitchen with quartz countertops, slide in range, large island and hood vented to the exterior. Off of the kitchen is the dining area with a walk-in pantry/ laundry and large slider door leading to the full width private patio and fenced yard. The home's powder room is located on the main floor at the bottom of the stairway and has a custom vanity with wall sconce lighting. The second floor features a vaulted master bedroom with a large walk in custom zellige style shower and walk in closet. Two additional bedrooms and the guest bathroom are located on the rear of the second floor. The rear home classified by the City of Chattanooga as an ''Accessory Dwelling Unit'' is separately metered and has its own driveway off of the rear alley. This home is 1 bedroom and 1 bathroom with hardwood flooring and vaulted ceilings throughout. The ADU features a living room, kitchenette, large bedroom, custom trim throughout and a light filled bathroom with tile shower. The ADU was styled by the design team to give the feeling of a high-end hotel suite and would make a great short term, student, travel nurse or long-term rental. The ADU is prewired for an EV charger giving your guests the ability to charge their car on sit
Location
State TN
County Hamilton
Rooms
Basement None
Interior
Interior Features Granite Counters, Open Floorplan, Separate Shower, Tub/shower Combo, Walk-In Closet(s)
Heating Central
Cooling Central Air
Fireplace No
Appliance Electric Range, Dishwasher
Heat Source Central
Laundry Electric Dryer Hookup, Gas Dryer Hookup, Washer Hookup
Exterior
Garage Off Street
Garage Description Off Street
Utilities Available Cable Available, Underground Utilities
Roof Type Shingle
Porch Porch, Porch - Covered
Parking Type Off Street
Garage No
Building
Lot Description Level
Faces From Frazier Ave, turn right onto Veterans Bridge. Turn left onto 4th St. Keep in right two lanes to turn right onto E 3rd Street. Pass McDonald's on your left, then turn left onto O'Neal St then a right onto Pierce
Story Two
Foundation Block
Water Public
Structure Type Other
Schools
Elementary Schools Orchard Knob Elementary
Middle Schools Orchard Knob Middle
High Schools Howard School Of Academics & Tech
Others
Senior Community No
Tax ID 146b B 012
Acceptable Financing Cash, Conventional, FHA, VA Loan
Listing Terms Cash, Conventional, FHA, VA Loan
Read Less Info
Want to know what your home might be worth? Contact us for a FREE valuation!

Our team is ready to help you sell your home for the highest possible price ASAP

"My job is to find and attract mastery-based agents to the office, protect the culture, and make sure everyone is happy! "






