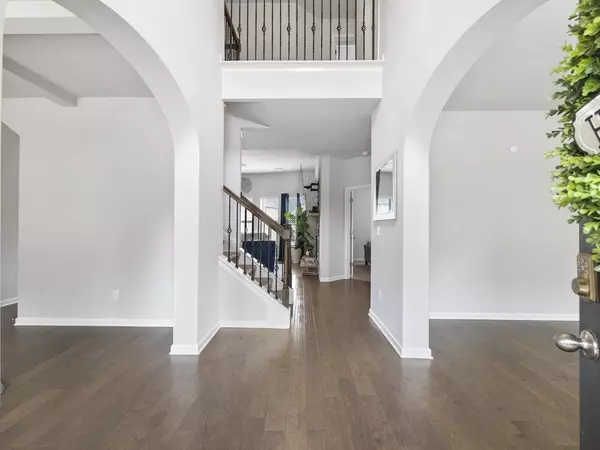$458,000
$450,000
1.8%For more information regarding the value of a property, please contact us for a free consultation.
5 Beds
3 Baths
3,400 SqFt
SOLD DATE : 09/05/2023
Key Details
Sold Price $458,000
Property Type Single Family Home
Sub Type Single Family Residence
Listing Status Sold
Purchase Type For Sale
Square Footage 3,400 sqft
Price per Sqft $134
Subdivision Kensington Park At Wesley Lakes
MLS Listing ID 20139233
Sold Date 09/05/23
Style Brick Front,Contemporary,Traditional
Bedrooms 5
Full Baths 3
HOA Fees $350
HOA Y/N Yes
Originating Board Georgia MLS 2
Year Built 2019
Annual Tax Amount $4,800
Tax Year 2022
Lot Size 0.260 Acres
Acres 0.26
Lot Dimensions 11325.6
Property Description
This modernized hidden gem sits gracefully in a cul de sac in McDonough, Georgia on the largest lot in the neighborhood! Outstanding millwork with superior finishes create an Estate-like feel. Front door entry to gorgeous two-story foyer, accompanied by formal dining room and flex room that could be used as a home office, both featuring beautifully arched entry. Open concept living and kitchen area, including walk-in pantry. Guests can enjoy the privacy of their own suite on the main level, which includes a full bath as well. Let the floor-to-ceiling millwork guide you upstairs to the owner's suite and three additional bedrooms. This primary suite is an absolute owner's dream, featuring a massive sitting room and fireplace! Double vanity bathroom and walk-in closet which includes additional storage space. So much space in this home with plenty of room to grow! And it gets better ... huge, generous fully fenced in backyard space PERFECT for entertaining, featuring a firepit and covered back patio. This home checks all the boxes! But don't just take my word for it, schedule a showing today!
Location
State GA
County Henry
Rooms
Basement None
Interior
Interior Features High Ceilings, Double Vanity, Beamed Ceilings, Entrance Foyer, Soaking Tub, Separate Shower, Tile Bath, Walk-In Closet(s), Roommate Plan
Heating Electric
Cooling Central Air
Flooring Tile, Carpet, Laminate
Fireplaces Number 2
Fireplaces Type Family Room, Master Bedroom
Fireplace Yes
Appliance Electric Water Heater, Dishwasher, Disposal, Ice Maker, Microwave, Oven, Refrigerator, Stainless Steel Appliance(s)
Laundry Upper Level
Exterior
Parking Features Garage Door Opener, Garage
Community Features Sidewalks, Street Lights
Utilities Available Cable Available, Electricity Available, High Speed Internet, Sewer Available, Water Available
View Y/N No
Roof Type Other
Garage Yes
Private Pool No
Building
Lot Description Cul-De-Sac
Faces 325 Sierra McDonough, GA 30253
Sewer Public Sewer
Water Public
Structure Type Other
New Construction No
Schools
Elementary Schools Wesley Lakes
Middle Schools Mcdonough Middle
High Schools Mcdonough
Others
HOA Fee Include Maintenance Grounds
Tax ID 092I01030000
Special Listing Condition Resale
Read Less Info
Want to know what your home might be worth? Contact us for a FREE valuation!

Our team is ready to help you sell your home for the highest possible price ASAP

© 2025 Georgia Multiple Listing Service. All Rights Reserved.
"My job is to find and attract mastery-based agents to the office, protect the culture, and make sure everyone is happy! "






