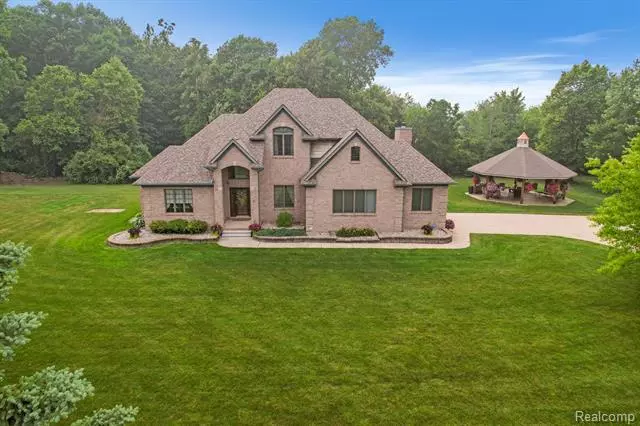$660,000
$750,000
12.0%For more information regarding the value of a property, please contact us for a free consultation.
4 Beds
2.5 Baths
3,207 SqFt
SOLD DATE : 09/06/2023
Key Details
Sold Price $660,000
Property Type Single Family Home
Sub Type Cape Cod
Listing Status Sold
Purchase Type For Sale
Square Footage 3,207 sqft
Price per Sqft $205
MLS Listing ID 20230052972
Sold Date 09/06/23
Style Cape Cod
Bedrooms 4
Full Baths 2
Half Baths 1
HOA Y/N no
Originating Board Realcomp II Ltd
Year Built 1998
Annual Tax Amount $4,135
Lot Size 3.000 Acres
Acres 3.0
Lot Dimensions 357x261x496x268
Property Description
Stately brick cape-cod located on a private cul-de-sac street sprawling with estate sized lots. You'll never leave your park-like backyard, boasting a custom built gazebo plumbed with water for automatic flower sprinklers, wireless speakers, natural gas for the firepit, and a built in grilling station with beverage fridge. Continue the outdoor living space to the expansive rear deck or paver patio. Soaring ceilings greet you from the moment you walk inside and flows into the chef's dream kitchen. The never-ending granite island is the perfect gathering space for the family, accompanied by SS appliances and gleaming hardwood flooring. Completely open concept into the Great Room featuring the new gas fireplace and the dining room overlooking the private oasis backyard. First floor primary suite boasts a separate sitting room, tray ceilings, and walk-in closet with custom organizers. Retreat to the newly renovated attached bathroom offering custom dual vanity with linen storage, a full curbless tile shower with dual showerheads and a euro glass door. Upstairs homes 3 expansive bedrooms, an additional full bathroom, and potential to add an additional 363 sq ft above the garage in the unfinished bonus room area. All the wood work and stair railing came from the Detroit Central Station! New roof, furnace, AC, hot water tank, and garage door within the past 3 years!
Location
State MI
County Monroe
Area Ash Twp
Direction I-275 South to east on Carleton Rockwood Road North on Joseph Court home on Left side of Street
Rooms
Basement Unfinished, Walk-Up Access
Kitchen Dishwasher, Disposal, Dryer, Free-Standing Electric Oven, Free-Standing Refrigerator, Microwave, Stainless Steel Appliance(s), Washer
Interior
Interior Features Smoke Alarm, Cable Available, Carbon Monoxide Alarm(s), Circuit Breakers, High Spd Internet Avail
Hot Water Natural Gas
Heating Forced Air
Cooling Ceiling Fan(s), Central Air
Fireplaces Type Gas
Fireplace yes
Appliance Dishwasher, Disposal, Dryer, Free-Standing Electric Oven, Free-Standing Refrigerator, Microwave, Stainless Steel Appliance(s), Washer
Heat Source Natural Gas
Laundry 1
Exterior
Exterior Feature Lighting, Gazebo
Parking Features 2+ Assigned Spaces, Direct Access, Door Opener, Heated, Workshop, Attached
Garage Description 2.5 Car
Roof Type Asphalt
Porch Porch - Covered, Deck, Patio, Porch
Road Frontage Paved, Private
Garage yes
Building
Lot Description Sprinkler(s)
Foundation Basement
Sewer Septic Tank (Existing)
Water Public (Municipal)
Architectural Style Cape Cod
Warranty No
Level or Stories 1 1/2 Story
Structure Type Brick
Schools
School District Airport
Others
Pets Allowed Yes
Tax ID 580101200840
Ownership Short Sale - No,Private Owned
Acceptable Financing Cash, Conventional, VA
Rebuilt Year 2023
Listing Terms Cash, Conventional, VA
Financing Cash,Conventional,VA
Read Less Info
Want to know what your home might be worth? Contact us for a FREE valuation!

Our team is ready to help you sell your home for the highest possible price ASAP

©2024 Realcomp II Ltd. Shareholders
Bought with Remerica Integrity II

"My job is to find and attract mastery-based agents to the office, protect the culture, and make sure everyone is happy! "

