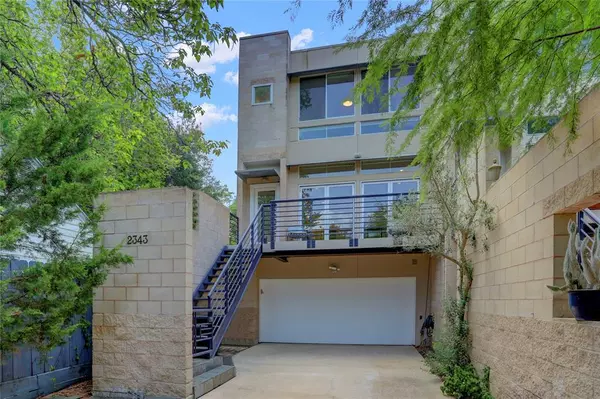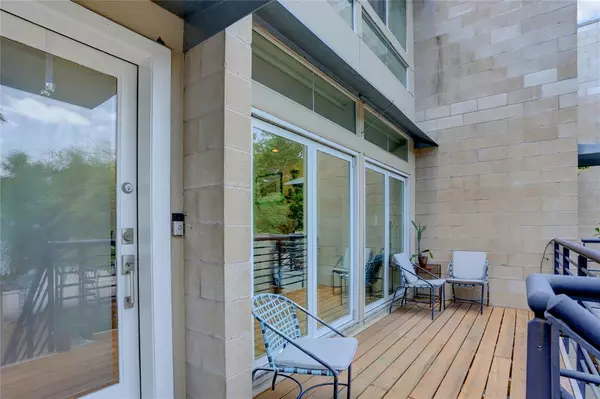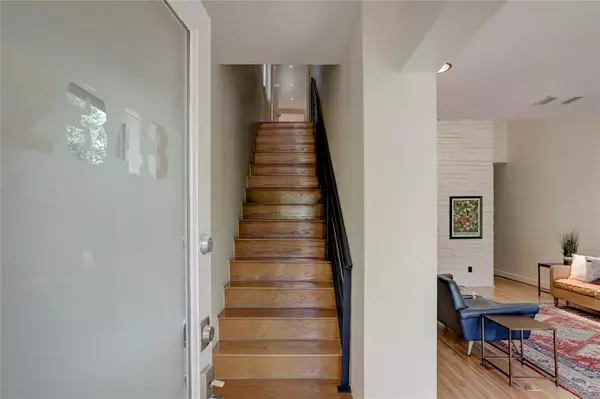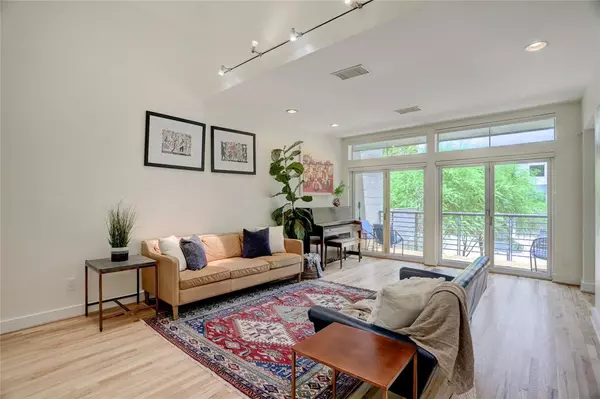$675,000
For more information regarding the value of a property, please contact us for a free consultation.
3 Beds
3.1 Baths
2,408 SqFt
SOLD DATE : 09/06/2023
Key Details
Property Type Townhouse
Sub Type Townhouse
Listing Status Sold
Purchase Type For Sale
Square Footage 2,408 sqft
Price per Sqft $280
Subdivision Boulevard Oaks
MLS Listing ID 88214907
Sold Date 09/06/23
Style Contemporary/Modern
Bedrooms 3
Full Baths 3
Half Baths 1
Year Built 1994
Annual Tax Amount $12,680
Tax Year 2022
Lot Size 2,555 Sqft
Property Description
This stunning home nestled in the heart of the Rice/Museum District, in the coveted neighborhood of Greenbriar, is truly one-of-a-kind! The home boasts an attached 2-car garage, a gated staircase to a 2nd-floor entry, as well as a gated entry from the driveway to the backyard oasis. Upon entering the home you, will be wowed by the stunning hardwood flooring, high ceilings, upgraded lighting, & so much more! A gourmet kitchen, 2-story fireplace, luxurious owner's escape, & 2 additional bedrooms w/ensuites, are just a few reasons why this home is not to be missed! The floor plan focuses on maximizing entertainment & relaxation opportunities, while also offering the perfect blend of contemporary design, luxurious amenities, & a prime location. Outdoors you will find an all-for-accessible spiral staircase, chef-inspired outdoor kitchen, outdoor shower, & turf green space. This entire property has been fully upgraded, meticulously maintained, & well-loved! Don't Miss out on this one!
Location
State TX
County Harris
Area Rice/Museum District
Rooms
Bedroom Description En-Suite Bath,Multilevel Bedroom,Split Plan,Walk-In Closet
Other Rooms Family Room, Formal Dining, Utility Room in House
Master Bathroom Half Bath, Primary Bath: Double Sinks, Primary Bath: Separate Shower, Primary Bath: Soaking Tub, Secondary Bath(s): Tub/Shower Combo, Vanity Area
Den/Bedroom Plus 3
Kitchen Breakfast Bar, Kitchen open to Family Room, Pantry
Interior
Interior Features Alarm System - Owned, Window Coverings, Fire/Smoke Alarm, High Ceiling
Heating Central Gas, Zoned
Cooling Central Electric, Zoned
Flooring Wood
Fireplaces Number 1
Fireplaces Type Gaslog Fireplace
Dryer Utilities 1
Exterior
Exterior Feature Back Green Space, Back Yard, Fenced, Patio/Deck, Private Driveway
Parking Features Attached Garage, Oversized Garage
Garage Spaces 2.0
Roof Type Composition
Street Surface Concrete,Curbs
Private Pool No
Building
Faces North
Story 3
Unit Location Cleared,On Street
Entry Level All Levels
Foundation Slab
Sewer Public Sewer
Water Public Water
Structure Type Brick,Stucco
New Construction No
Schools
Elementary Schools Poe Elementary School
Middle Schools Lanier Middle School
High Schools Lamar High School (Houston)
School District 27 - Houston
Others
Senior Community No
Tax ID 067-015-003-0001
Energy Description Ceiling Fans,Digital Program Thermostat,High-Efficiency HVAC,HVAC>13 SEER,Insulated/Low-E windows,North/South Exposure
Acceptable Financing Cash Sale, Conventional, FHA, VA
Tax Rate 2.2019
Disclosures Sellers Disclosure
Listing Terms Cash Sale, Conventional, FHA, VA
Financing Cash Sale,Conventional,FHA,VA
Special Listing Condition Sellers Disclosure
Read Less Info
Want to know what your home might be worth? Contact us for a FREE valuation!

Our team is ready to help you sell your home for the highest possible price ASAP

Bought with TOPRO Realty

"My job is to find and attract mastery-based agents to the office, protect the culture, and make sure everyone is happy! "






