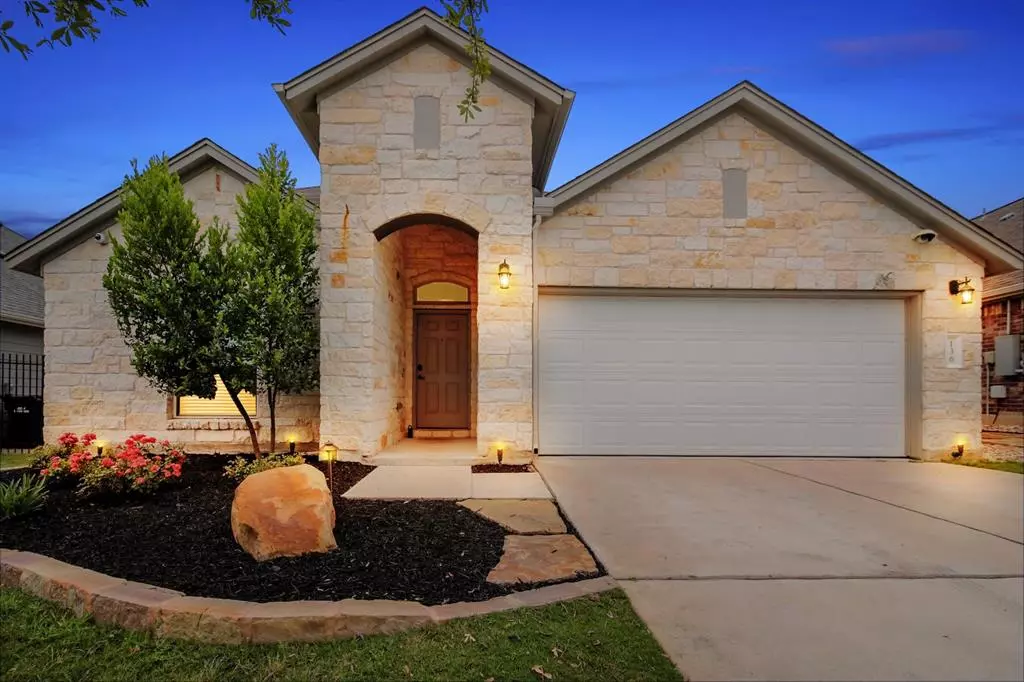$478,777
For more information regarding the value of a property, please contact us for a free consultation.
4 Beds
3 Baths
2,220 SqFt
SOLD DATE : 09/06/2023
Key Details
Property Type Single Family Home
Sub Type Single Family Residence
Listing Status Sold
Purchase Type For Sale
Square Footage 2,220 sqft
Price per Sqft $205
Subdivision Larkspur
MLS Listing ID 4160020
Sold Date 09/06/23
Style Single level Floor Plan
Bedrooms 4
Full Baths 3
HOA Fees $60/mo
Originating Board actris
Year Built 2017
Annual Tax Amount $11,250
Tax Year 2023
Lot Size 6,969 Sqft
Property Description
Fantastic home in Larkspur with too much to list! The open floor plan boasts 4 bedrooms, 3 full bathrooms, plus an office and utility room. Kitchen features SS Kitchenaid double oven, dishwasher, and microwave as well as a pantry and granite counters. Primary room is large with double vanity, sep tub/shower, tile floors, and walk in closet. The garage is a showstopper as it has it's own HVAC split unit, insulated door, metal cabinets, and epoxy floor coating. Around the yard you will find landscape lighting, sprinkler system, pondless waterfall, stone walkways, raised metal beds w/irrigation, as well as solar panels. Other items to note include; covered back patio, new paint, new AC(2022), 2 Solar attic fans, security cameras, and tile flooring throughout. The neighborhood amenities are awesome including a pool, parks, trails, and exercise center.
Location
State TX
County Williamson
Rooms
Main Level Bedrooms 4
Interior
Interior Features Ceiling Fan(s), High Ceilings, Granite Counters, Electric Dryer Hookup, Gas Dryer Hookup, High Speed Internet, Low Flow Plumbing Fixtures, Open Floorplan, Pantry, Primary Bedroom on Main, Recessed Lighting, Smart Thermostat, Walk-In Closet(s), Washer Hookup
Heating Central, Natural Gas
Cooling Ceiling Fan(s), Central Air
Flooring Tile
Fireplaces Number 1
Fireplaces Type Fire Pit
Fireplace Y
Appliance Dishwasher, Disposal, Microwave, Plumbed For Ice Maker, Free-Standing Gas Range, RNGHD, Stainless Steel Appliance(s), Water Heater, Water Softener Owned
Exterior
Exterior Feature Gutters Partial, Lighting
Garage Spaces 2.0
Fence Stone, Wood
Pool None
Community Features BBQ Pit/Grill, Clubhouse, Cluster Mailbox, Common Grounds, Curbs, Fitness Center, High Speed Internet, Park, Picnic Area, Playground, Pool, Street Lights, Underground Utilities, Walk/Bike/Hike/Jog Trail(s
Utilities Available Cable Available, Electricity Connected, Natural Gas Connected, Phone Available, Sewer Connected, Solar, Underground Utilities, Water Connected
Waterfront Description None
View None
Roof Type Asphalt
Accessibility None
Porch Covered, Patio, Porch
Total Parking Spaces 4
Private Pool No
Building
Lot Description Landscaped, Level, Sprinkler - Automatic, Waterfall
Faces Northeast
Foundation Slab
Sewer MUD, Public Sewer
Water MUD, Public
Level or Stories One
Structure Type Stone, Stucco
New Construction No
Schools
Elementary Schools Larkspur
Middle Schools Danielson
High Schools Glenn
School District Leander Isd
Others
HOA Fee Include Common Area Maintenance
Restrictions City Restrictions,Deed Restrictions
Ownership Fee-Simple
Acceptable Financing Cash, Conventional, FHA, VA Loan
Tax Rate 2.67
Listing Terms Cash, Conventional, FHA, VA Loan
Special Listing Condition Standard
Read Less Info
Want to know what your home might be worth? Contact us for a FREE valuation!

Our team is ready to help you sell your home for the highest possible price ASAP
Bought with Austin Cloud Realty

"My job is to find and attract mastery-based agents to the office, protect the culture, and make sure everyone is happy! "

