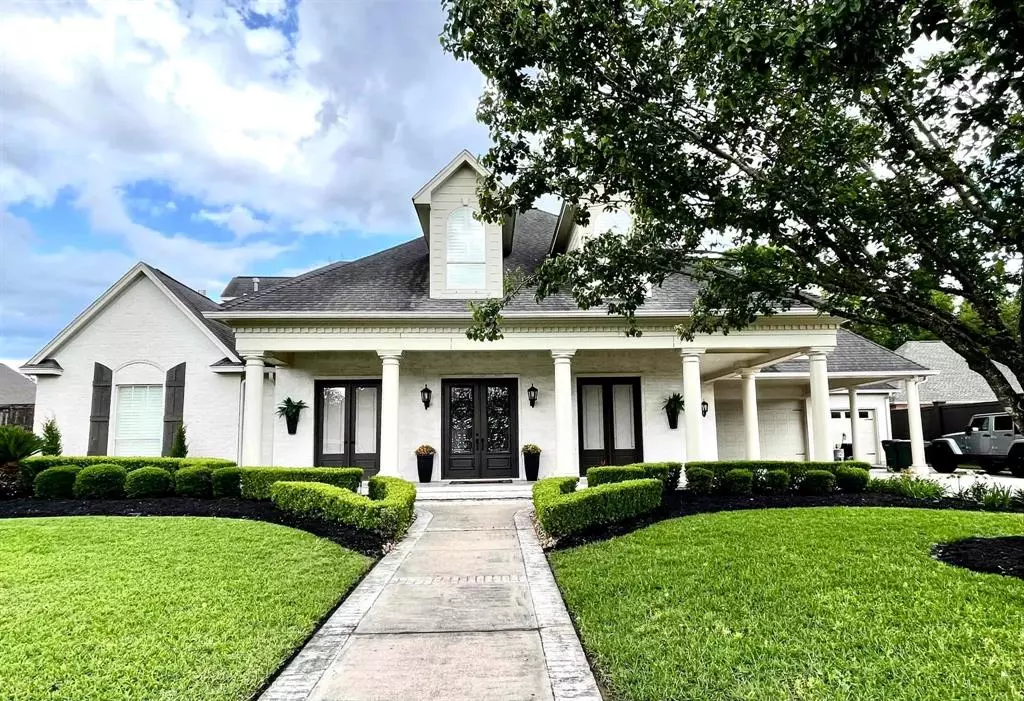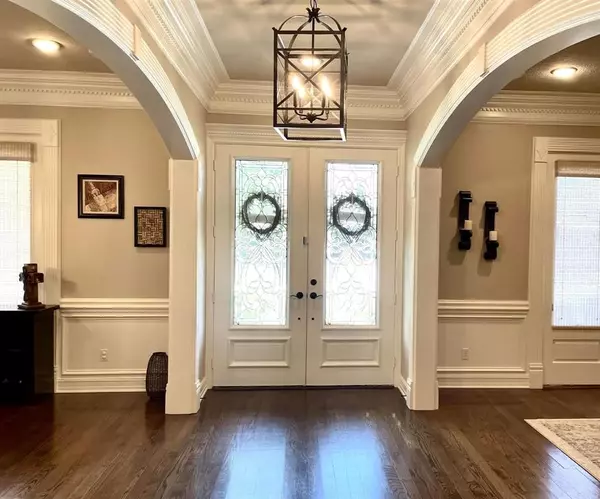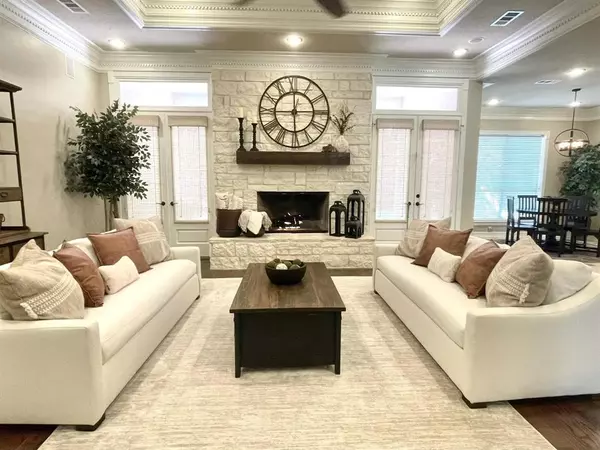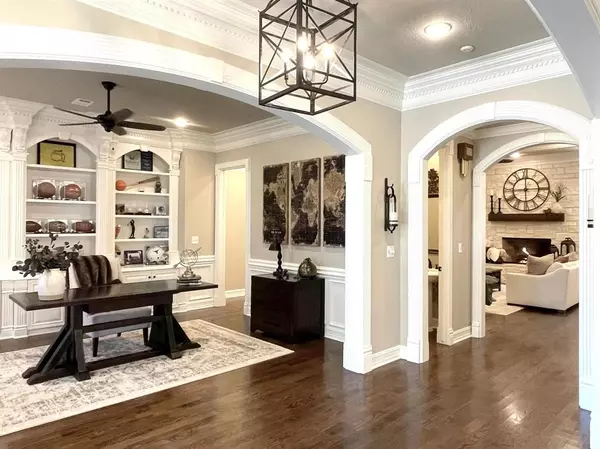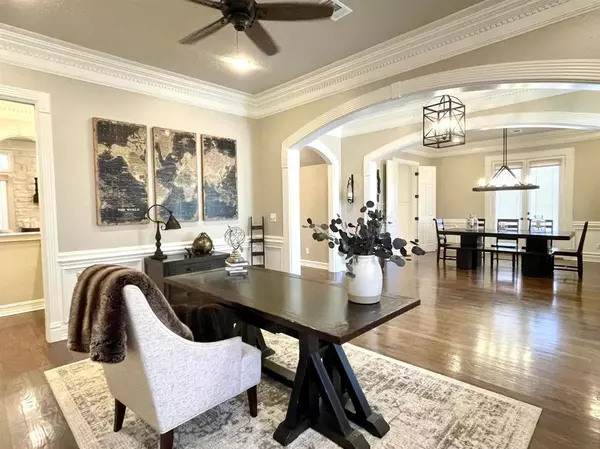$749,000
For more information regarding the value of a property, please contact us for a free consultation.
5 Beds
4.1 Baths
5,376 SqFt
SOLD DATE : 08/18/2023
Key Details
Property Type Single Family Home
Listing Status Sold
Purchase Type For Sale
Square Footage 5,376 sqft
Price per Sqft $123
Subdivision Brownstone Estates
MLS Listing ID 43281345
Sold Date 08/18/23
Style Traditional
Bedrooms 5
Full Baths 4
Half Baths 1
HOA Fees $38/ann
HOA Y/N 1
Year Built 2000
Annual Tax Amount $14,454
Tax Year 2022
Lot Size 0.367 Acres
Acres 0.3674
Property Description
What a stunning custom home located in Brownstone Estates! Double leaded glass doors open into a lovely entry hall with formal living and dining rooms on each side. The owner uses the living room as a study. The custom millwork & moldings are spectacular. The spacious den with new stone gas log fireplace is open to the kitchen and dining area with views of the covered patio and back yard. The kitchen is incredible - sub-zero refrigerator, SS double ovens, warming drawer, microwave, cook top, and drop-in copper farm sink, walk-in pantry, granite counters, and custom cabinetry with great storage. Owner's retreat with stone gas fireplace and elegant bathroom with double sinks vanities, shower, jetted soaking tub, & large walk-in closet. Upstairs: 3 guest bedrooms, 2 full bathrooms: 1 jack/jill, game room, guest bedroom with full bath and separate stair entry. Covered patio, pool deck, gorgeous pool w/ waterfall, & yard for the kids & pets. 3 car garage and 2 car carport w/ extra parking
Location
State TX
County Jefferson
Rooms
Bedroom Description Primary Bed - 1st Floor
Other Rooms Formal Dining
Den/Bedroom Plus 5
Kitchen Breakfast Bar, Butler Pantry, Island w/ Cooktop, Pantry, Walk-in Pantry
Interior
Interior Features 2 Staircases, Wet Bar
Heating Central Gas
Cooling Central Electric
Flooring Tile, Wood
Exterior
Parking Features Attached Garage
Garage Spaces 3.0
Carport Spaces 2
Pool Gunite
Roof Type Composition
Street Surface Concrete,Curbs,Gutters
Private Pool Yes
Building
Lot Description Subdivision Lot
Story 1.5
Foundation Slab
Lot Size Range 0 Up To 1/4 Acre
Sewer Public Sewer
Water Public Water
Structure Type Brick
New Construction No
Schools
Elementary Schools Reginal-Howell Elementary School
Middle Schools Marshall Middle School (Beaumont)
High Schools West Brook High School
School District 143 - Beaumont
Others
Senior Community No
Restrictions Deed Restrictions
Tax ID 008130-000-000100-00000
Tax Rate 2.6134
Disclosures Sellers Disclosure
Special Listing Condition Sellers Disclosure
Read Less Info
Want to know what your home might be worth? Contact us for a FREE valuation!

Our team is ready to help you sell your home for the highest possible price ASAP

Bought with Non-MLS
"My job is to find and attract mastery-based agents to the office, protect the culture, and make sure everyone is happy! "

