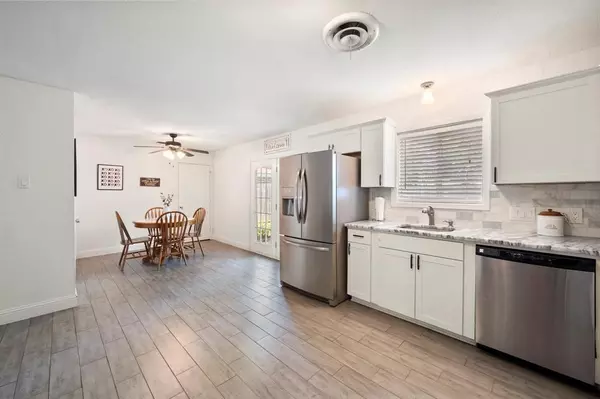$254,900
For more information regarding the value of a property, please contact us for a free consultation.
3 Beds
2 Baths
1,401 SqFt
SOLD DATE : 09/05/2023
Key Details
Property Type Single Family Home
Sub Type Single Family Residence
Listing Status Sold
Purchase Type For Sale
Square Footage 1,401 sqft
Price per Sqft $181
Subdivision Country Club Road
MLS Listing ID 20369274
Sold Date 09/05/23
Style Traditional
Bedrooms 3
Full Baths 2
HOA Y/N None
Year Built 1960
Annual Tax Amount $5,974
Lot Size 9,539 Sqft
Acres 0.219
Property Description
Absolute doll house in town. Well manicured back yard with storage shed and flower beds. Covered back porch for entertaining and built in firepit out back. Country style covered front porch. Lots of high end upgrades in this lovely home. Open concept kitchen, dining and living area. Huge walk in pantry. Stainless steel appliances. Granite counter tops. Beautiful flooring and finishes. Upgraded vanities in both bathrooms. Mature trees in this established neighborhood.
Location
State TX
County Johnson
Community Sidewalks
Direction Travel West on Country Club Drive. Turn North on Lynnwood Drive. House on right with sign.
Rooms
Dining Room 1
Interior
Interior Features Cable TV Available, Decorative Lighting, Granite Counters, Pantry
Heating Central, Electric
Cooling Central Air, Electric
Flooring Carpet, Ceramic Tile
Equipment None
Appliance Dishwasher, Disposal, Electric Range, Refrigerator
Heat Source Central, Electric
Laundry In Garage
Exterior
Exterior Feature Covered Patio/Porch
Garage Spaces 1.0
Fence Wood
Community Features Sidewalks
Utilities Available City Sewer, City Water
Roof Type Composition
Total Parking Spaces 1
Garage Yes
Building
Lot Description Interior Lot, Landscaped, Subdivision
Story One
Foundation Slab
Level or Stories One
Structure Type Brick
Schools
Elementary Schools Coleman
Middle Schools Lowell Smith
High Schools Cleburne
School District Cleburne Isd
Others
Restrictions Deed
Ownership Brittany Brake & David Baird III
Acceptable Financing Cash, Conventional, FHA, VA Loan
Listing Terms Cash, Conventional, FHA, VA Loan
Financing FHA
Special Listing Condition Other
Read Less Info
Want to know what your home might be worth? Contact us for a FREE valuation!

Our team is ready to help you sell your home for the highest possible price ASAP

©2024 North Texas Real Estate Information Systems.
Bought with Lisa Rasor • Keller Williams Realty

"My job is to find and attract mastery-based agents to the office, protect the culture, and make sure everyone is happy! "






