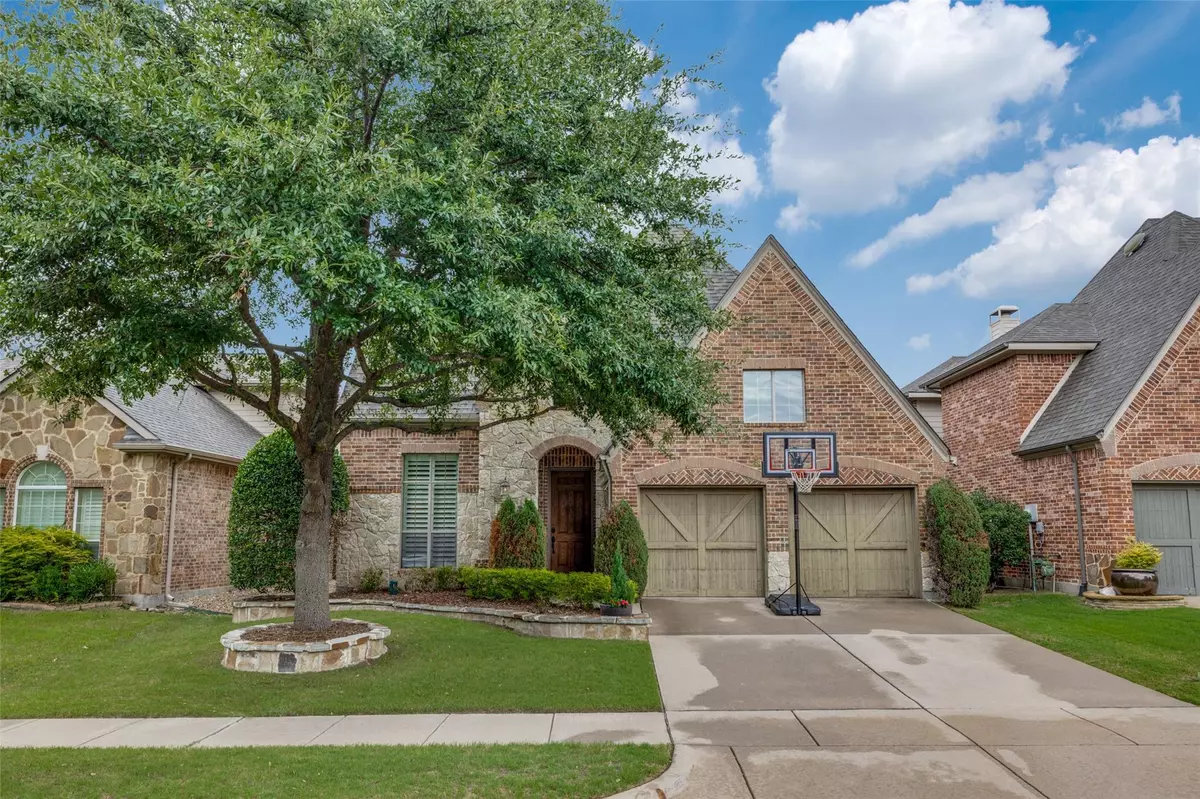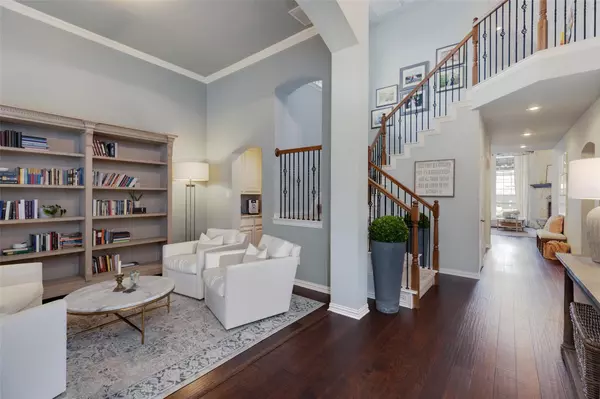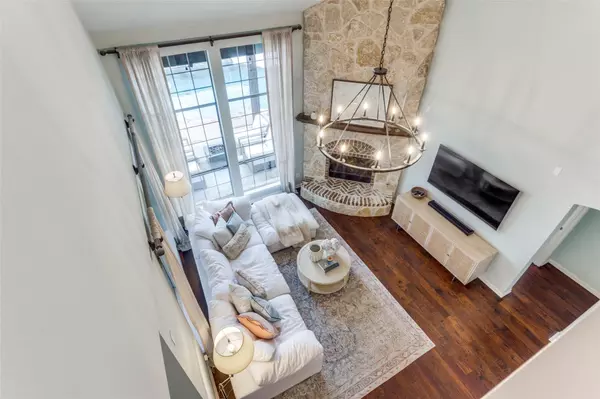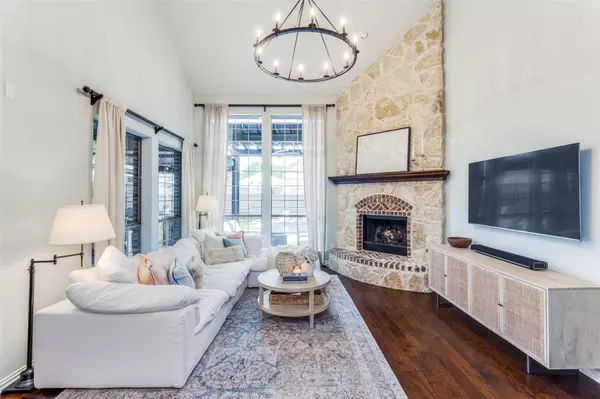$695,000
For more information regarding the value of a property, please contact us for a free consultation.
4 Beds
3 Baths
2,913 SqFt
SOLD DATE : 09/06/2023
Key Details
Property Type Single Family Home
Sub Type Single Family Residence
Listing Status Sold
Purchase Type For Sale
Square Footage 2,913 sqft
Price per Sqft $238
Subdivision Aspendale
MLS Listing ID 20381639
Sold Date 09/06/23
Style Traditional
Bedrooms 4
Full Baths 3
HOA Fees $76/ann
HOA Y/N Mandatory
Year Built 2005
Annual Tax Amount $8,937
Lot Size 5,662 Sqft
Acres 0.13
Property Description
Gorgeous brick sand stone drive-up on this updated Highland home in popular Aspendale subdivision! Light and bright, plantation shutters, engineered wood floors, neutral palette, wrought iron balusters and updated fixtures throughout! Kitchen sports slab granite, gas cooktop (!!), stainless steel appliances, built-in microwave, bar seating, subway tile backsplash and tons of cabinets and counterspace. Primary bedroom suite has wall of windows and views of backyard, dual vanities, separate shower-tub and walk-in closet. Soaring ceilings in the family room with floor to ceiling stone fireplace and gas starting gaslog. 2nd bedroom down could also be home office. Great space upstairs with jack and jill bedrooms and large gameroom. Everyone will be in back though with the staycation backyard! Covered outdoor kitchen with built-in barbecue, bar seating, covered lounge area, no-hassle synthetic grass and AMAZING pool and spa! Walk to Tom Allen Park and minutes to EVERYTHING!
Location
State TX
County Collin
Community Park
Direction google maps is our friend!
Rooms
Dining Room 1
Interior
Interior Features Cathedral Ceiling(s), High Speed Internet Available, Walk-In Closet(s)
Heating Central, Natural Gas, Zoned
Cooling Central Air, Electric, Zoned
Flooring Carpet, Wood
Fireplaces Number 1
Fireplaces Type Gas Starter
Appliance Dishwasher, Disposal, Electric Range, Gas Cooktop, Microwave
Heat Source Central, Natural Gas, Zoned
Laundry Full Size W/D Area
Exterior
Exterior Feature Built-in Barbecue, Outdoor Grill, Outdoor Living Center
Garage Spaces 2.0
Fence Wood
Pool Gunite, Heated, In Ground, Pool Sweep, Pool/Spa Combo, Water Feature
Community Features Park
Utilities Available City Sewer, City Water
Roof Type Composition
Garage Yes
Private Pool 1
Building
Lot Description Few Trees, Interior Lot, Landscaped, Sprinkler System, Subdivision
Story Two
Foundation Slab
Level or Stories Two
Structure Type Brick
Schools
Elementary Schools Comstock
Middle Schools Scoggins
High Schools Emerson
School District Frisco Isd
Others
Ownership Bailey
Acceptable Financing Cash, Conventional, FHA, VA Loan
Listing Terms Cash, Conventional, FHA, VA Loan
Financing Conventional
Read Less Info
Want to know what your home might be worth? Contact us for a FREE valuation!

Our team is ready to help you sell your home for the highest possible price ASAP

©2024 North Texas Real Estate Information Systems.
Bought with Maureen Steitle • Briggs Freeman Sotheby's Int’l

"My job is to find and attract mastery-based agents to the office, protect the culture, and make sure everyone is happy! "






