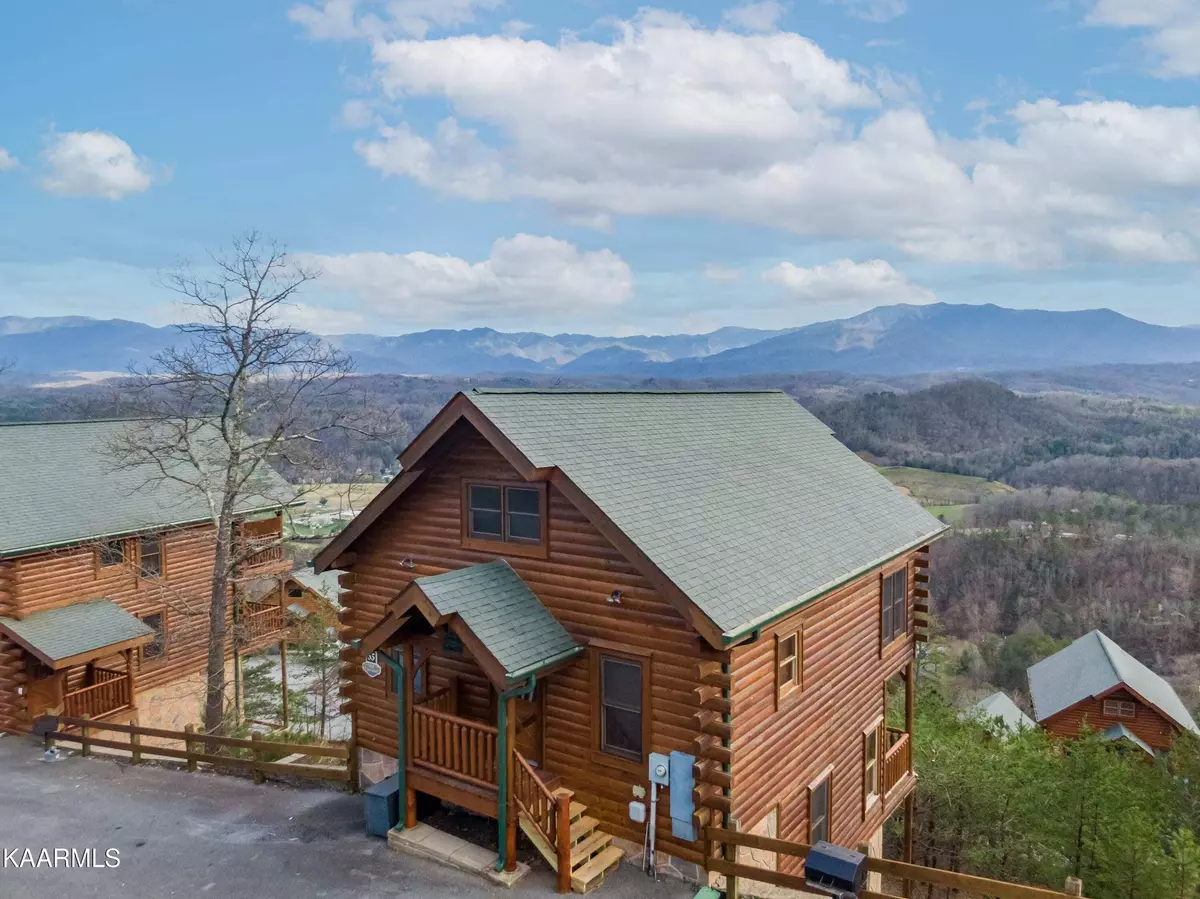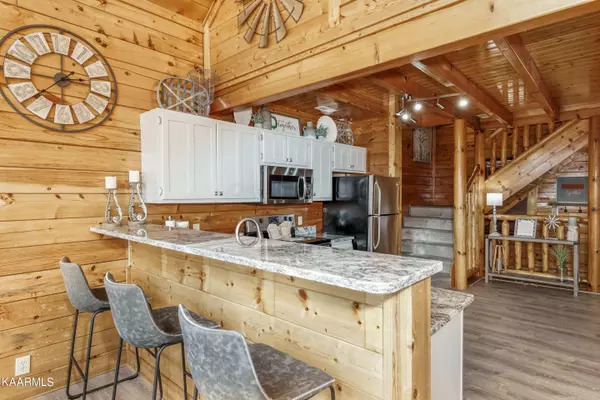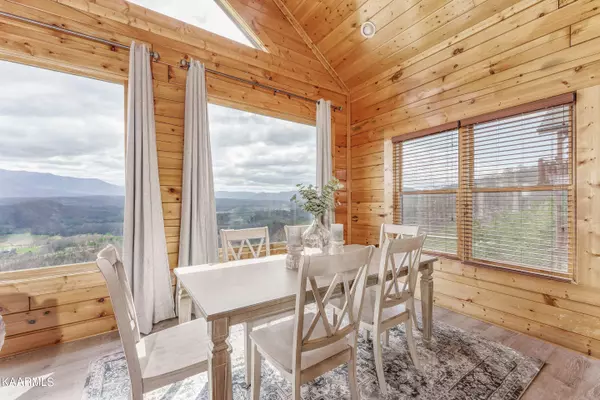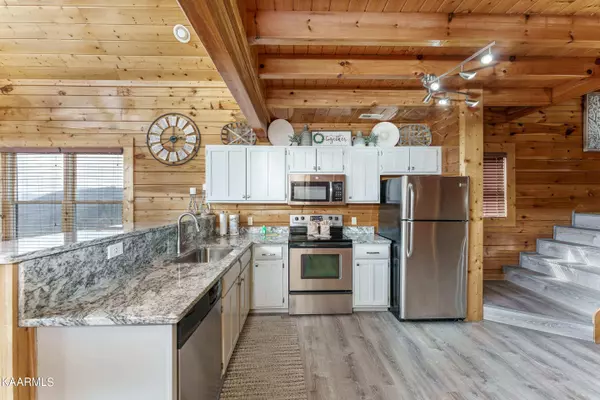$865,000
$899,999
3.9%For more information regarding the value of a property, please contact us for a free consultation.
2 Beds
2 Baths
1,872 SqFt
SOLD DATE : 09/05/2023
Key Details
Sold Price $865,000
Property Type Single Family Home
Sub Type Residential
Listing Status Sold
Purchase Type For Sale
Square Footage 1,872 sqft
Price per Sqft $462
Subdivision Legacy Mountain
MLS Listing ID 1234727
Sold Date 09/05/23
Style Cabin
Bedrooms 2
Full Baths 2
HOA Fees $355/qua
Originating Board East Tennessee REALTORS® MLS
Year Built 2006
Lot Size 435 Sqft
Acres 0.01
Property Description
Fully updated cabin with Mountain Views to exceed your expectations! The Upscale cabin includes an open floor plan, cathedral ceilings, granite countertops throughout, stainless steel appliances, a media room, and a game room, as well as being in proximity to all area attractions. This property is being sold fully furnished with all new furnishings and upgrades including a new roof (2023), new HVAC (2022), new hot tub (2022), new flooring throughout, all updated light fixtures, and fully encapsulated crawl space. Already established and doing well on rental, this property is a great investment opportunity!
Location
State TN
County Sevier County - 27
Area 0.01
Rooms
Basement Finished
Interior
Interior Features Cathedral Ceiling(s)
Heating Central, Electric
Cooling Central Cooling
Flooring Vinyl
Fireplaces Number 1
Fireplaces Type Electric
Fireplace Yes
Window Features Drapes
Appliance Dishwasher, Dryer, Smoke Detector, Refrigerator, Microwave, Washer
Heat Source Central, Electric
Exterior
Exterior Feature Porch - Covered, Deck, Cable Available (TV Only)
Parking Features None
Pool true
Amenities Available Sauna, Pool
View Mountain View
Garage No
Building
Lot Description Zero Lot Line
Faces From Pigeon Forge Light #8 to Dollywood Lane, go .2 miles to right at light. Go 5.2 miles to left on to Legacy Vista Dr. Follow to ''High Expectations'' cabin
Sewer Other
Water Other
Architectural Style Cabin
Structure Type Log
Others
HOA Fee Include All Amenities
Restrictions Yes
Tax ID 085F A 001.00
Energy Description Electric
Acceptable Financing Cash, Conventional
Listing Terms Cash, Conventional
Read Less Info
Want to know what your home might be worth? Contact us for a FREE valuation!

Our team is ready to help you sell your home for the highest possible price ASAP
"My job is to find and attract mastery-based agents to the office, protect the culture, and make sure everyone is happy! "






