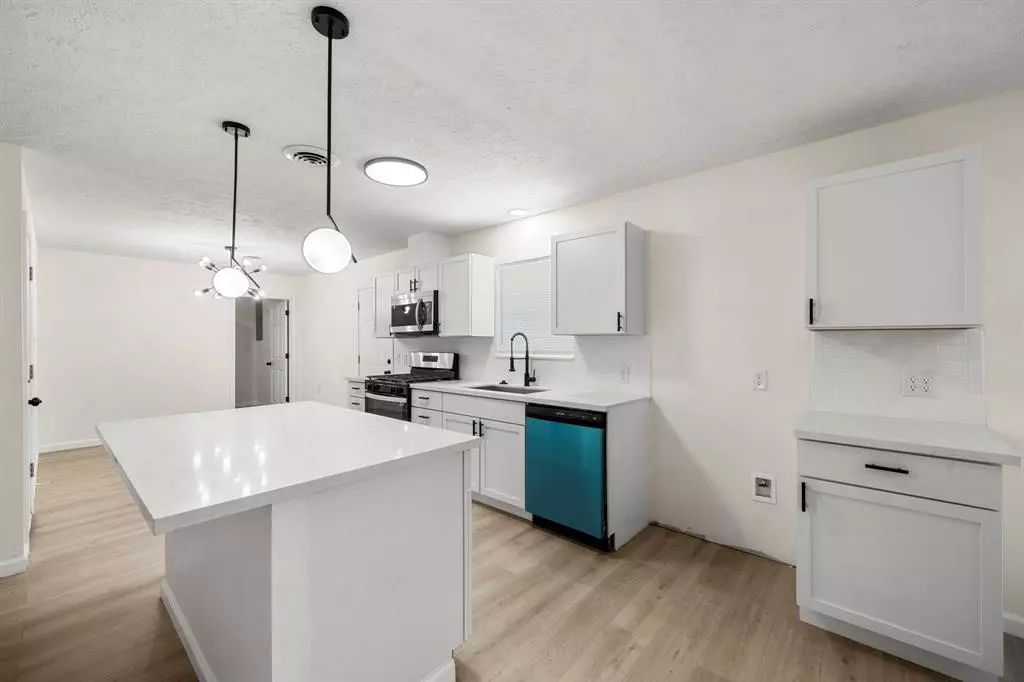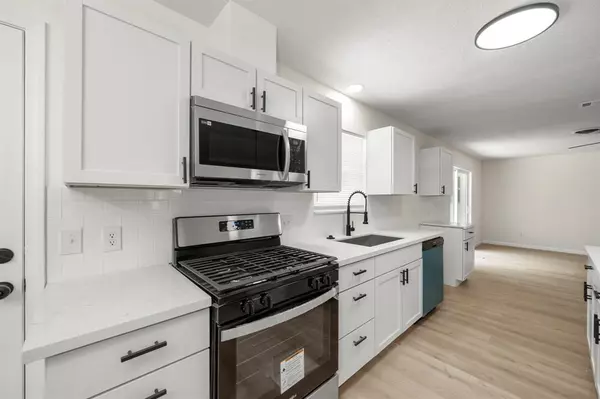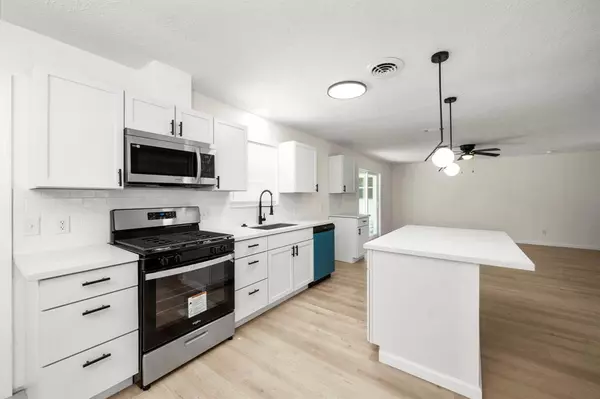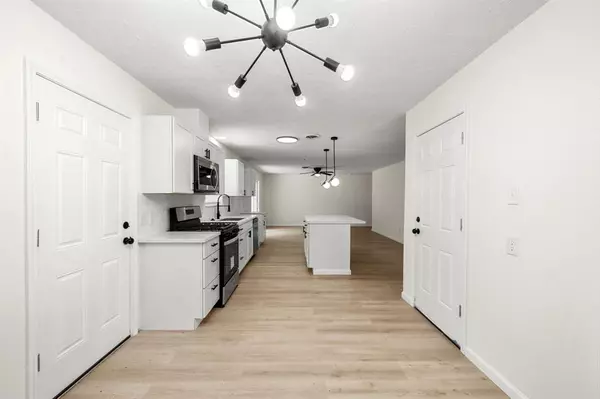$249,995
For more information regarding the value of a property, please contact us for a free consultation.
4 Beds
2 Baths
1,851 SqFt
SOLD DATE : 08/31/2023
Key Details
Property Type Single Family Home
Listing Status Sold
Purchase Type For Sale
Square Footage 1,851 sqft
Price per Sqft $129
Subdivision Graywood Sec 02
MLS Listing ID 29339006
Sold Date 08/31/23
Style Traditional
Bedrooms 4
Full Baths 2
Year Built 1969
Annual Tax Amount $5,735
Tax Year 2022
Lot Size 8,805 Sqft
Acres 0.2021
Property Description
Welcome to your dream home! Fully Remodeled, combining modern elegance with the charm of southern living. Step into this thoughtfully constructed masterpiece, with Numerous Upgrades, no detail has been overlooked. This home offers the perfect blend of comfort & style. The open-concept floor plan creates an inviting space for entertaining and everyday living. With an abundance of light and natural wood look flooring, every room exudes a warm and welcoming ambiance. Kitchen is a home chef's delight, boasting Stainless Steel appliances & Quartz Island & Countertops. A Luxurious master suite, with a large walk in closet, where relaxation awaits. Bathroom features a spacious walk-in shower, luxury tile throughout, dual vanities, & Quartz Countertops. Wake up refreshed every day! From subsurface plumbing, to the windows, to the light fixtures, everything is New and/or Upgraded. Don't miss the opportunity to make it yours. Start envisioning your fantastic life in this extraordinary home.
Location
State TX
County Harris
Area Baytown/Harris County
Interior
Interior Features Fire/Smoke Alarm
Heating Central Electric
Cooling Central Electric
Flooring Tile, Vinyl Plank
Exterior
Exterior Feature Back Yard, Covered Patio/Deck, Partially Fenced
Parking Features Attached Garage
Garage Spaces 2.0
Roof Type Composition
Street Surface Concrete
Private Pool No
Building
Lot Description Subdivision Lot
Story 1
Foundation Slab
Lot Size Range 0 Up To 1/4 Acre
Sewer Public Sewer
Water Public Water
Structure Type Brick
New Construction No
Schools
Elementary Schools Lamar Elementary School (Goose Creek)
Middle Schools Horace Mann J H
High Schools Lee High School (Goose Creek)
School District 23 - Goose Creek Consolidated
Others
Senior Community No
Restrictions No Restrictions
Tax ID 093-277-000-0143
Energy Description Ceiling Fans,Insulation - Blown Fiberglass
Acceptable Financing Cash Sale, Conventional, FHA, Texas Veterans Land Board, VA
Tax Rate 2.7873
Disclosures Sellers Disclosure
Listing Terms Cash Sale, Conventional, FHA, Texas Veterans Land Board, VA
Financing Cash Sale,Conventional,FHA,Texas Veterans Land Board,VA
Special Listing Condition Sellers Disclosure
Read Less Info
Want to know what your home might be worth? Contact us for a FREE valuation!

Our team is ready to help you sell your home for the highest possible price ASAP

Bought with Key Realty Properties

"My job is to find and attract mastery-based agents to the office, protect the culture, and make sure everyone is happy! "






