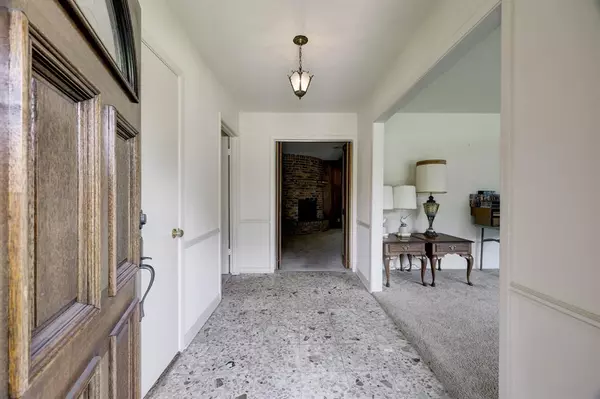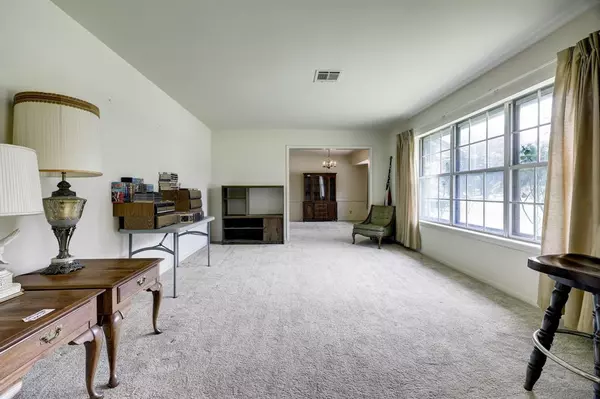$455,000
For more information regarding the value of a property, please contact us for a free consultation.
4 Beds
2.1 Baths
2,361 SqFt
SOLD DATE : 08/28/2023
Key Details
Property Type Single Family Home
Listing Status Sold
Purchase Type For Sale
Square Footage 2,361 sqft
Price per Sqft $188
Subdivision Forest West
MLS Listing ID 70959920
Sold Date 08/28/23
Style Ranch
Bedrooms 4
Full Baths 2
Half Baths 1
HOA Fees $16/ann
HOA Y/N 1
Year Built 1966
Annual Tax Amount $7,983
Tax Year 2022
Lot Size 0.564 Acres
Acres 0.5642
Property Description
Unbelievable opportunity in 77092 - a stunning half acre lot (24,575 sq ft lot) in Houston's beautiful, deed restricted Forest West neighborhood. This incredible lot, nestled in the center of the neighborhood, is highlighted by a beautifully maintained and spacious home which has the mechanical updates buyers want to see such as HVAC, roof, water heater and Pex plumbing. Ready for your paint colors and flooring choices, this 1966 brick rancher will delight every buyer who walks through the door! Gorgeous fireplace, oversized baths creating so many options for updating, at least 7 walk in closets, and perfectly located for commuters. French drains in the backyard; sprinkler system in the front yard. Do not miss this one!
Location
State TX
County Harris
Area Oak Forest West Area
Rooms
Bedroom Description All Bedrooms Down,Walk-In Closet
Other Rooms Breakfast Room, Den, Formal Dining, Formal Living, Utility Room in House
Master Bathroom Primary Bath: Tub/Shower Combo, Secondary Bath(s): Tub/Shower Combo, Vanity Area
Kitchen Kitchen open to Family Room, Pantry, Pots/Pans Drawers
Interior
Interior Features Window Coverings, Formal Entry/Foyer
Heating Central Gas
Cooling Central Electric
Flooring Carpet, Terrazo, Tile
Fireplaces Number 1
Fireplaces Type Gas Connections
Exterior
Exterior Feature Back Yard Fenced, Covered Patio/Deck, Patio/Deck, Side Yard, Sprinkler System
Parking Features Detached Garage
Garage Spaces 2.0
Roof Type Composition
Street Surface Concrete,Curbs,Gutters
Private Pool No
Building
Lot Description Subdivision Lot
Faces South
Story 1
Foundation Slab
Lot Size Range 1/4 Up to 1/2 Acre
Sewer Public Sewer
Water Public Water
Structure Type Aluminum,Brick,Wood
New Construction No
Schools
Elementary Schools Wainwright Elementary School
Middle Schools Clifton Middle School (Houston)
High Schools Scarborough High School
School District 27 - Houston
Others
Senior Community No
Restrictions Deed Restrictions
Tax ID 098-317-000-0414
Energy Description Insulation - Batt,North/South Exposure,Storm Windows
Acceptable Financing Cash Sale, Conventional
Tax Rate 2.2019
Disclosures Estate, No Disclosures
Listing Terms Cash Sale, Conventional
Financing Cash Sale,Conventional
Special Listing Condition Estate, No Disclosures
Read Less Info
Want to know what your home might be worth? Contact us for a FREE valuation!

Our team is ready to help you sell your home for the highest possible price ASAP

Bought with Keller Williams Realty Metropolitan

"My job is to find and attract mastery-based agents to the office, protect the culture, and make sure everyone is happy! "






