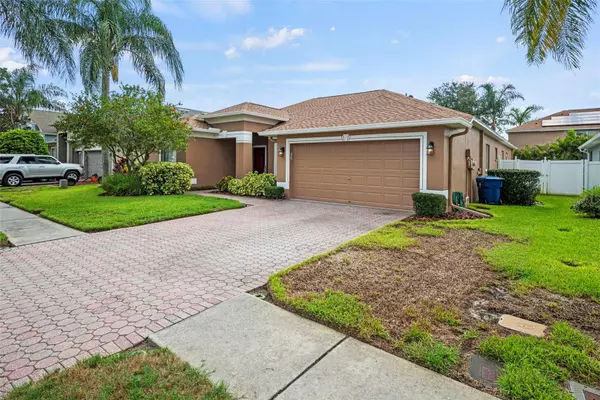$555,000
$559,900
0.9%For more information regarding the value of a property, please contact us for a free consultation.
4 Beds
3 Baths
2,306 SqFt
SOLD DATE : 09/06/2023
Key Details
Sold Price $555,000
Property Type Single Family Home
Sub Type Single Family Residence
Listing Status Sold
Purchase Type For Sale
Square Footage 2,306 sqft
Price per Sqft $240
Subdivision Thousand Oaks East Ph 02 & 03
MLS Listing ID W7856983
Sold Date 09/06/23
Bedrooms 4
Full Baths 3
Construction Status Inspections
HOA Fees $22/ann
HOA Y/N Yes
Originating Board Stellar MLS
Year Built 2004
Annual Tax Amount $2,608
Lot Size 6,969 Sqft
Acres 0.16
Property Description
Welcome to this 4-Bedroom, 3 FULL bath Pool Home with BONUS Room in the Highly Sought-After Thousand Oaks East Neighborhood!
This beautiful single-story home boasts an impressive 2306 square feet of living space, thoughtfully designed in a split plan layout to offer maximum comfort and privacy for you and your family. Recent upgrades include a BRAND-NEW ROOF installed in 2022 and 2 NEW A/C SYSTEMS, ensuring worry-free living for years to come. Step into the heart of the home, a spacious and well-appointed kitchen that will delight any culinary enthusiast. The kitchen features solid surface counters, an integrated sink for seamless aesthetics, and convenient pull-out drawers, making organization a breeze. You'll also find a custom-built pantry providing ample storage space for all your kitchen essentials. The kitchen also includes an eat-in area, perfect for quick family meals or casual gatherings. The master suite offers a peaceful retreat with 2 walk-in closets, sliders to the pool area and its own en-suite bathroom, complete with ample shower area, dual sinks, and a soaking bathtub, ensuring you have a tranquil space to relax and unwind. There are three additional bedrooms including one bedroom in the
back with its own bathroom, perfect for family members, guests, or even a home office. But the perks don't end there! The bonus room provides even more versatility, allowing you to create a home theater, playroom, or whatever your heart desires. Home also boasts a CENTRAL VAC SYSTEM and NEWER WASHER and DRYER! Step outside, and you'll find your own private paradise. The screened in paver pool area beckons with its refreshing SALTWATER POOL, providing the perfect setting for endless fun and relaxation under the warm sun. The pool deck is also an ideal spot for BBQs, lounging, and making cherished memories with family and friends. Conveniently located in the desirable Thousand Oaks East neighborhood, you'll enjoy easy access to nearby amenities, excellent schools, shopping, and entertainment, making this a truly coveted location to call home. Schedule your showing today and experience the epitome of Florida living! For 360 walk through click virtual tour link.
Location
State FL
County Pasco
Community Thousand Oaks East Ph 02 & 03
Zoning MPUD
Rooms
Other Rooms Bonus Room
Interior
Interior Features Ceiling Fans(s), Central Vaccum, Eat-in Kitchen, High Ceilings, Kitchen/Family Room Combo, Living Room/Dining Room Combo, Master Bedroom Main Floor, Solid Surface Counters, Split Bedroom, Walk-In Closet(s)
Heating Central
Cooling Central Air
Flooring Ceramic Tile, Wood
Fireplace false
Appliance Built-In Oven, Dishwasher, Disposal, Dryer, Microwave, Refrigerator, Washer
Laundry Inside, Laundry Room
Exterior
Exterior Feature Irrigation System, Sidewalk, Sliding Doors
Garage Spaces 2.0
Pool In Ground, Salt Water, Screen Enclosure
Utilities Available Cable Available, Electricity Connected, Public, Water Connected
Roof Type Shingle
Attached Garage true
Garage true
Private Pool Yes
Building
Entry Level One
Foundation Slab
Lot Size Range 0 to less than 1/4
Sewer Public Sewer
Water None
Structure Type Block
New Construction false
Construction Status Inspections
Schools
Elementary Schools Trinity Elementary-Po
Middle Schools Seven Springs Middle-Po
High Schools J.W. Mitchell High-Po
Others
Pets Allowed Yes
Senior Community No
Ownership Fee Simple
Monthly Total Fees $22
Acceptable Financing Cash, Conventional, FHA, VA Loan
Membership Fee Required Required
Listing Terms Cash, Conventional, FHA, VA Loan
Special Listing Condition None
Read Less Info
Want to know what your home might be worth? Contact us for a FREE valuation!

Our team is ready to help you sell your home for the highest possible price ASAP

© 2024 My Florida Regional MLS DBA Stellar MLS. All Rights Reserved.
Bought with EXIT BAYSHORE REALTY

"My job is to find and attract mastery-based agents to the office, protect the culture, and make sure everyone is happy! "






