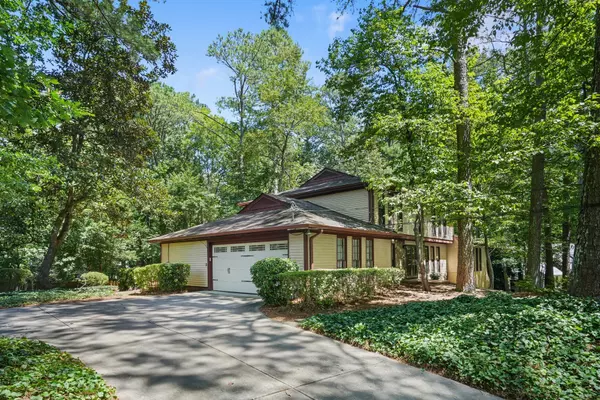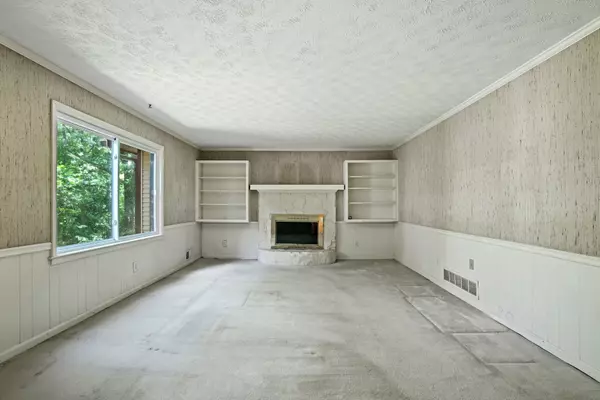$580,000
$550,000
5.5%For more information regarding the value of a property, please contact us for a free consultation.
5 Beds
4.5 Baths
3,128 SqFt
SOLD DATE : 09/06/2023
Key Details
Sold Price $580,000
Property Type Single Family Home
Sub Type Single Family Residence
Listing Status Sold
Purchase Type For Sale
Square Footage 3,128 sqft
Price per Sqft $185
Subdivision Waterford
MLS Listing ID 10193118
Sold Date 09/06/23
Style Brick/Frame,Traditional
Bedrooms 5
Full Baths 4
Half Baths 1
HOA Y/N No
Originating Board Georgia MLS 2
Year Built 1973
Annual Tax Amount $1,072
Tax Year 2022
Lot Size 0.500 Acres
Acres 0.5
Lot Dimensions 21780
Property Description
Wonderful Opportunity to renovate and transform this awesome Dunwoody home into your Dream Home! Well-built 5 bedroom, 4.5 bath home in Dunwoody's Waterford subdivision with inviting curb appeal. This is a large home (square footage is larger than tax records state) on a beautiful 1/2 acre Cul-de-Sac lot. Seller added a fabulous Primary on Main and Ensuite Bath(s)/Dressing Room that looks like it was part of the original build! 4 ample sized Bedrooms upstairs, plus Finished Basement with access to the yard. Large rooms throughout and a floor plan that offers so much potential to create the open concept flow that is popular in today's market. Even the expansive front and back yards invite endless possibilities. This is the perfect opportunity for a new owner to gain instant equity in a sought-after community. Sewer connected to the street - No septic tank. Home has been maintained and cared for lovingly. Ideal Dunwoody location in walking distance to Waterford Park with tennis and pickleball courts, pavilion, & playground. Convenient to private & public schools, shopping, dining, and hospitals. Easy access to Perimeter Mall, Perimeter Business District, & interstates too. Estate home being sold As-Is (no Seller's Disclosure). No HOA!
Location
State GA
County Dekalb
Rooms
Basement Concrete, Daylight, Interior Entry, Exterior Entry, Finished, Full
Dining Room Separate Room
Interior
Interior Features Bookcases, Tray Ceiling(s), Double Vanity, Separate Shower, Walk-In Closet(s), Master On Main Level
Heating Natural Gas, Central, Forced Air
Cooling Ceiling Fan(s), Central Air, Zoned
Flooring Hardwood, Tile, Carpet
Fireplaces Number 1
Fireplaces Type Family Room, Gas Starter
Fireplace Yes
Appliance Dishwasher, Disposal, Microwave, Oven/Range (Combo), Refrigerator
Laundry Mud Room
Exterior
Exterior Feature Other
Parking Features Attached, Garage, Kitchen Level, Side/Rear Entrance
Fence Fenced, Wood
Community Features None
Utilities Available Cable Available, Electricity Available, High Speed Internet, Natural Gas Available, Phone Available
View Y/N Yes
View Seasonal View
Roof Type Composition
Garage Yes
Private Pool No
Building
Lot Description Cul-De-Sac, Level
Faces Head East on Mount Vernon Rd. Continue straight onto Dunwoody Club Dr. Right onto Waterford Dr, Left onto Dellrose Dr, Right onto Dellrose Ct. 5181 is on the left.
Sewer Public Sewer
Water Public
Structure Type Vinyl Siding
New Construction No
Schools
Elementary Schools Kingsley
Middle Schools Peachtree
High Schools Dunwoody
Others
HOA Fee Include None
Tax ID 06 310 01 203
Security Features Security System,Smoke Detector(s)
Special Listing Condition Resale
Read Less Info
Want to know what your home might be worth? Contact us for a FREE valuation!

Our team is ready to help you sell your home for the highest possible price ASAP

© 2025 Georgia Multiple Listing Service. All Rights Reserved.
"My job is to find and attract mastery-based agents to the office, protect the culture, and make sure everyone is happy! "






