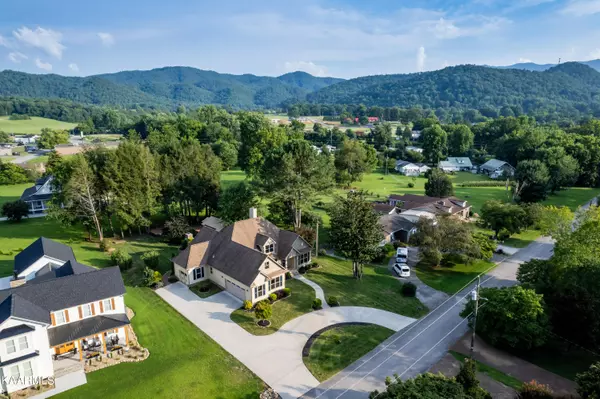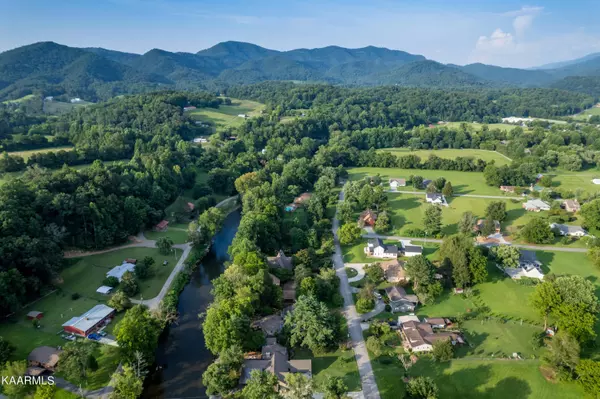$760,000
$760,000
For more information regarding the value of a property, please contact us for a free consultation.
3 Beds
2 Baths
2,309 SqFt
SOLD DATE : 09/05/2023
Key Details
Sold Price $760,000
Property Type Single Family Home
Sub Type Residential
Listing Status Sold
Purchase Type For Sale
Square Footage 2,309 sqft
Price per Sqft $329
Subdivision Little River Estates
MLS Listing ID 1234645
Sold Date 09/05/23
Style Traditional
Bedrooms 3
Full Baths 2
Originating Board East Tennessee REALTORS® MLS
Year Built 2013
Lot Size 0.450 Acres
Acres 0.45
Property Description
In the heart of Townsend, TN, this custom-built Craftsman home is not only a lovely place to live or vacation, but also offers great short-term rental potential. In addition to exceptional indoor and outdoor living, it also provides access to the neighborhood's privately owned river access; perfect for serene escapes and tranquil strolls along the water's edge. Meticulously maintained, the thoughtfully designed 3-bedroom/2-bath split floor plan boasts 9' ceilings, adorned with crown molding, and stunning hardwood and tile floors throughout. The impressive outdoor living space surrounds a timber framed covered area, complemented by pergola enhanced patio and stacked stone wood-burning fireplace. Practicality meets charm with an abundance of storage options, including a convenient floored attic space accessible via steps in the garage, which offers the potential to be finished as a delightful bonus room. Furthermore, the property boasts an extended 2-car garage and a separate 3rd workshop/garage, catering to various needs and interests.
Location
State TN
County Blount County - 28
Area 0.45
Rooms
Family Room Yes
Other Rooms DenStudy, Bedroom Main Level, Extra Storage, Breakfast Room, Great Room, Family Room, Mstr Bedroom Main Level, Split Bedroom
Basement Crawl Space
Dining Room Breakfast Bar, Eat-in Kitchen, Formal Dining Area
Interior
Interior Features Pantry, Walk-In Closet(s), Breakfast Bar, Eat-in Kitchen
Heating Central, Propane, Electric
Cooling Central Cooling
Flooring Hardwood, Tile
Fireplaces Number 2
Fireplaces Type Gas, Free Standing, Wood Burning
Fireplace Yes
Appliance Dishwasher, Dryer, Refrigerator, Microwave, Washer
Heat Source Central, Propane, Electric
Exterior
Exterior Feature Windows - Insulated, Patio, Porch - Covered, Prof Landscaped, Doors - Energy Star
Garage Garage Door Opener, Attached, Side/Rear Entry, Main Level
Garage Spaces 3.0
Garage Description Attached, SideRear Entry, Garage Door Opener, Main Level, Attached
View Mountain View
Porch true
Parking Type Garage Door Opener, Attached, Side/Rear Entry, Main Level
Total Parking Spaces 3
Garage Yes
Building
Lot Description Waterfront Access, Level
Faces Take US-321 N/E Lamar Alexander Pkwy toward the mountains. Turn left on Asher Howard Rd, right on W Old Hwy 73, and left on Riverview Rd. Home on right.
Sewer Septic Tank
Water Public
Architectural Style Traditional
Additional Building Gazebo
Structure Type Fiber Cement,Frame
Schools
Middle Schools Heritage
High Schools Heritage
Others
Restrictions Yes
Tax ID 096E B 005.00
Energy Description Electric, Propane
Read Less Info
Want to know what your home might be worth? Contact us for a FREE valuation!

Our team is ready to help you sell your home for the highest possible price ASAP

"My job is to find and attract mastery-based agents to the office, protect the culture, and make sure everyone is happy! "






