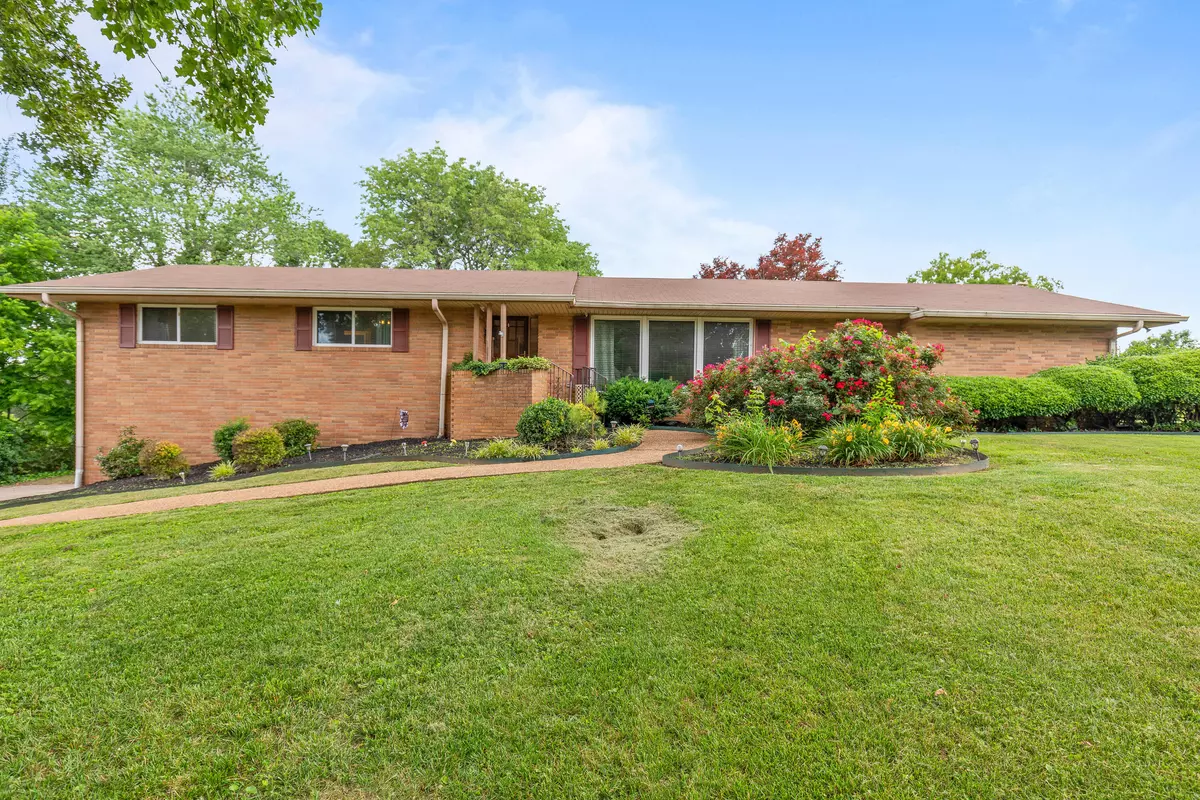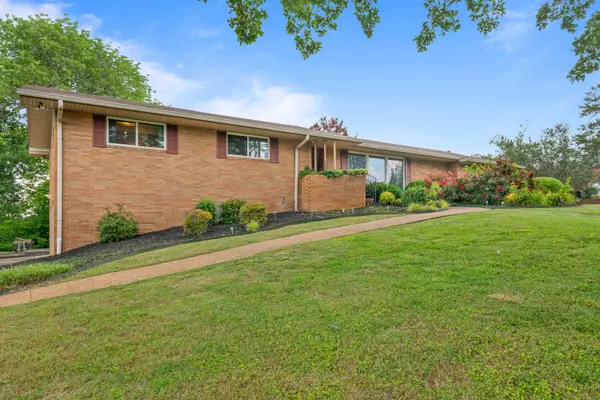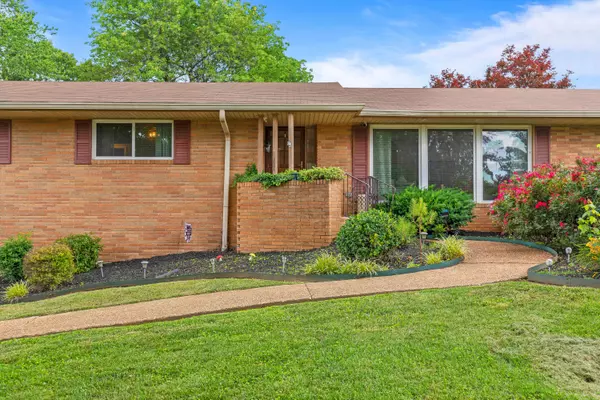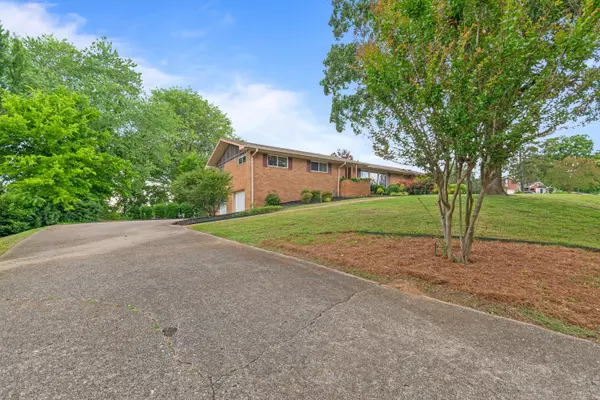$450,000
$493,000
8.7%For more information regarding the value of a property, please contact us for a free consultation.
4 Beds
2 Baths
3,816 SqFt
SOLD DATE : 09/05/2023
Key Details
Sold Price $450,000
Property Type Single Family Home
Sub Type Single Family Residence
Listing Status Sold
Purchase Type For Sale
Square Footage 3,816 sqft
Price per Sqft $117
Subdivision Bella Vista Acres
MLS Listing ID 1374408
Sold Date 09/05/23
Style Contemporary
Bedrooms 4
Full Baths 2
Originating Board Greater Chattanooga REALTORS®
Year Built 1960
Lot Size 0.560 Acres
Acres 0.56
Lot Dimensions 150X162.9
Property Description
PRICE REDUCTION - PRICED TO SELL!!!!
Welcome Home!!! This 4 bedroom, 2 full bath home has it all... including over 3800 square feet of beautiful living space! Siting on over half an acre (.61), on a corner lot, the property includes a 2 car garage with plenty of extra storage space, beautiful landscaping, and 3 separate backyard spaces for the best entertaining possible! Bring your friends and enjoy the beautiful brick outdoor fireplace area and privacy! Inside you will find a large formal living room with tons of natural light, a den with a beautifully embellished fireplace, and a natural flow into the large updated kitchen. The many updates throughout the house are classy and contemporary for the perfect move-in-ready home. The kitchen includes a WINE RACK, WINE FRIDGE, GRANITE countertops, and plenty of space for family and friends! The separate sun room by the kitchen has a skylight in impeccable condition and is surrounded by 2 full walls of windows for natural light ABOUNDS!! All 4 bedrooms are on the main level. Master bed and 2 guest beds are on the west end, with one large bedroom positioned at the other end of the home near the sunroom. The main hall bathroom is completely renovated including double bowl sinks and custom tile work in the shower. The master bath also has a beautiful tile shower with elegant touches throughout. The basement has a handcrafted wet bar, lounge area, and an extra room for office/bonus room/whatever you please! Are you looking for high square footage in an incredible, established neighborhood that has ALL the modern updates, and sits on one of the largest lots in the community? Also looking for all of that at a reasonable price? Well look no further!! Bring us an offer today!
Location
State TN
County Hamilton
Area 0.56
Rooms
Basement Finished, Full
Interior
Interior Features Granite Counters, Pantry, Separate Dining Room, Separate Shower, Tub/shower Combo, Walk-In Closet(s), Wet Bar, Whirlpool Tub
Heating Central, Natural Gas
Cooling Central Air, Electric
Fireplaces Number 1
Fireplace Yes
Window Features Skylight(s)
Appliance Washer, Refrigerator, Microwave, Gas Water Heater, Dryer, Double Oven, Disposal, Dishwasher
Heat Source Central, Natural Gas
Laundry Electric Dryer Hookup, Gas Dryer Hookup, Laundry Room, Washer Hookup
Exterior
Exterior Feature Lighting
Parking Features Garage Faces Side
Garage Spaces 2.0
Garage Description Attached, Garage Faces Side
Utilities Available Cable Available, Electricity Available, Phone Available, Sewer Connected
Roof Type Shingle
Porch Covered, Deck, Patio, Porch, Porch - Covered
Total Parking Spaces 2
Garage Yes
Building
Faces From 1-75 N take the East Brainerd rd exit and take a left at first redl ight. Skyline will be 1/4 mile down on right.
Story Two
Foundation Slab
Water Public
Architectural Style Contemporary
Structure Type Brick
Schools
Elementary Schools East Brainerd Elementary
Middle Schools Ooltewah Middle
High Schools Ooltewah
Others
Senior Community No
Tax ID 158d A 026
Acceptable Financing Cash, Conventional, FHA, VA Loan, Owner May Carry
Listing Terms Cash, Conventional, FHA, VA Loan, Owner May Carry
Read Less Info
Want to know what your home might be worth? Contact us for a FREE valuation!

Our team is ready to help you sell your home for the highest possible price ASAP
"My job is to find and attract mastery-based agents to the office, protect the culture, and make sure everyone is happy! "






