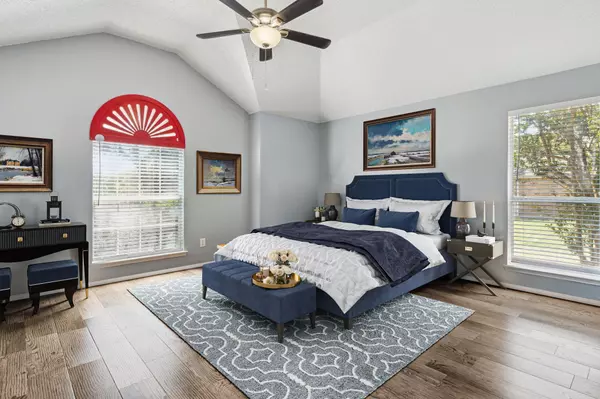$329,500
For more information regarding the value of a property, please contact us for a free consultation.
3 Beds
2 Baths
2,010 SqFt
SOLD DATE : 09/01/2023
Key Details
Property Type Single Family Home
Sub Type Single Family Residence
Listing Status Sold
Purchase Type For Sale
Square Footage 2,010 sqft
Price per Sqft $163
Subdivision Creek Crossing Estates
MLS Listing ID 20375680
Sold Date 09/01/23
Style Traditional
Bedrooms 3
Full Baths 2
HOA Y/N None
Year Built 1999
Annual Tax Amount $7,138
Lot Size 0.291 Acres
Acres 0.291
Lot Dimensions 99x129
Property Description
MULTIPLE OFFERS RECEIVED! BEST AND FINAL OFFER DEADLINE TUESDAY, AUGUST 1, 5PM. LEASEBACK NEEDED One Story Former Model Highland Home features Tons of upgrades! 3 bedrooms, 2 full baths including a 3 car garage! An abundance of natural light! Ample Storage Space! A generous-sized Kitchen has updated appliances, granite countertops, an island and a peaceful Eat-in Kitchen area surrounded by windows! Kitchen Plumbed for Gas! The Family Room off from the kitchen provides a feeling of comfort and warmth offering an updated Gas and Wood Burning Fireplace! The second or front Living room can be interchanged from a sitting room to a study or open playroom. Spacious dining Room! Split Bedrooms! A shaded patio area leads into a private backyard oasis! HVAC has been well maintained updated with coil, compressor and fan motor. Duct work replaced in 2018. Water Heater replaced. Interior doors replaced with upgraded Panel doors and new hardware! Window Coverings! Garage Doors just Replaced.
Location
State TX
County Dallas
Direction GPS
Rooms
Dining Room 1
Interior
Interior Features Built-in Features, Cable TV Available, Eat-in Kitchen, Granite Counters, Kitchen Island, Open Floorplan, Walk-In Closet(s)
Heating Central, Electric, Fireplace(s), Natural Gas
Cooling Ceiling Fan(s), Central Air, Electric
Fireplaces Number 1
Fireplaces Type Gas, Gas Starter, Wood Burning
Appliance Dishwasher, Disposal, Electric Range, Gas Water Heater, Microwave, Plumbed For Gas in Kitchen
Heat Source Central, Electric, Fireplace(s), Natural Gas
Laundry Electric Dryer Hookup, Utility Room, Full Size W/D Area
Exterior
Garage Spaces 3.0
Fence Wood
Utilities Available City Sewer, City Water, Electricity Available, Individual Gas Meter, Individual Water Meter
Roof Type Composition
Garage Yes
Building
Lot Description Landscaped, Lrg. Backyard Grass, Sprinkler System
Story One
Foundation Slab
Level or Stories One
Structure Type Brick
Schools
Elementary Schools Pirrung
Middle Schools Terry
High Schools Horn
School District Mesquite Isd
Others
Ownership Leslie Curry Estate
Acceptable Financing Cash, Conventional, FHA, VA Loan
Listing Terms Cash, Conventional, FHA, VA Loan
Financing Conventional
Read Less Info
Want to know what your home might be worth? Contact us for a FREE valuation!

Our team is ready to help you sell your home for the highest possible price ASAP

©2024 North Texas Real Estate Information Systems.
Bought with Yang Tan • U Property Management

"My job is to find and attract mastery-based agents to the office, protect the culture, and make sure everyone is happy! "






