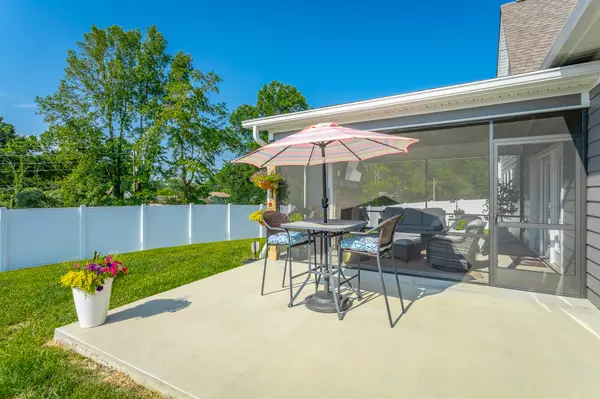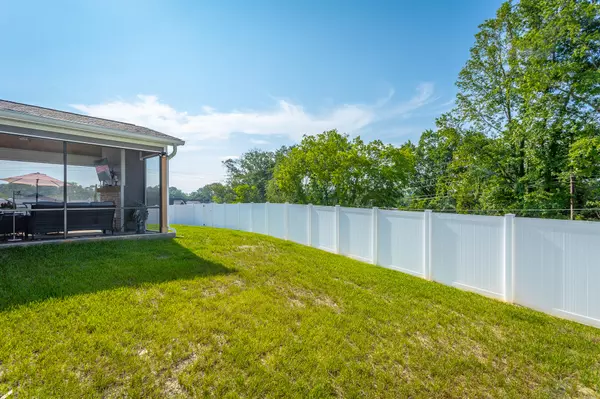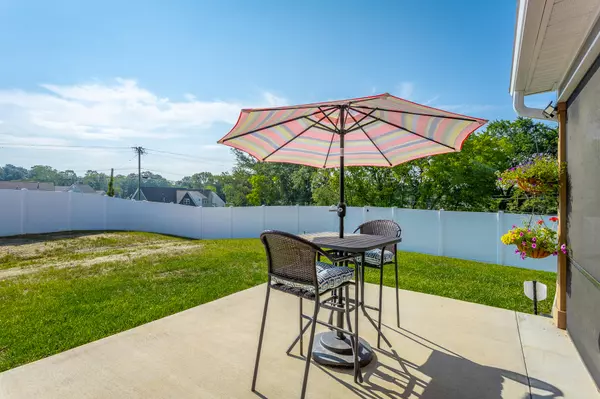$530,000
$535,000
0.9%For more information regarding the value of a property, please contact us for a free consultation.
4 Beds
4 Baths
2,592 SqFt
SOLD DATE : 09/05/2023
Key Details
Sold Price $530,000
Property Type Single Family Home
Sub Type Single Family Residence
Listing Status Sold
Purchase Type For Sale
Square Footage 2,592 sqft
Price per Sqft $204
Subdivision Baldwin Park
MLS Listing ID 1377329
Sold Date 09/05/23
Bedrooms 4
Full Baths 3
Half Baths 1
HOA Fees $65/mo
Originating Board Greater Chattanooga REALTORS®
Year Built 2022
Lot Size 7,405 Sqft
Acres 0.17
Lot Dimensions 125x60x126x60
Property Description
This is a place to call home! Please note the gas lantern at the front door, just the first example of all of the upgrades the owners added. The owners had the house custom built with lots of upgrades. The main level consists of a formal dining room, large kitchen with eat in area and great room with beams on the ceiling and built in bookcases. The kitchen has the gourmet kitchen appliance package with the gas cooktop (refrigerator will not remain) there is also a walk in pantry. The island is oversized with a farmhouse sink. The countertops are quartz and have upgraded hardware on the cabinets The primary bedroom and bath are on the main level and the primary bath has a fully tiled shower with a bench and railhead showered. The walk-in closet has plenty of storage. From the great room you walk out to a screened porch with a fireplace. There is also an extra concrete pad to the side to give a place for a grill or extra seating. The backyard is fenced. Upstairs you have 3 more bedrooms 2 full baths, a bonus room and a large loft area. There is also walk out attic storage access.
Location
State TN
County Hamilton
Area 0.17
Rooms
Basement Crawl Space
Interior
Interior Features Cathedral Ceiling(s), Double Vanity, High Ceilings, Open Floorplan, Pantry, Primary Downstairs, Separate Dining Room, Separate Shower, Tub/shower Combo, Walk-In Closet(s)
Heating Central, Natural Gas
Cooling Central Air, Electric, Multi Units
Flooring Carpet, Hardwood
Fireplaces Number 2
Fireplaces Type Gas Log, Great Room, Outside
Fireplace Yes
Appliance Microwave, Gas Water Heater, Gas Range, Dishwasher
Heat Source Central, Natural Gas
Laundry Electric Dryer Hookup, Gas Dryer Hookup, Laundry Room, Washer Hookup
Exterior
Garage Garage Door Opener, Garage Faces Front
Garage Spaces 2.0
Garage Description Attached, Garage Door Opener, Garage Faces Front
Pool Community
Community Features Sidewalks
Utilities Available Cable Available, Electricity Available, Phone Available, Sewer Connected, Underground Utilities
Roof Type Asphalt,Shingle
Porch Deck, Patio, Porch, Porch - Screened
Parking Type Garage Door Opener, Garage Faces Front
Total Parking Spaces 2
Garage Yes
Building
Lot Description Gentle Sloping, Level, Split Possible
Faces Going north on Hixson Pike left on Middle Valley then left on BoyScout Rd, right on S Dent at the end of the road turn right then left into the subdivision bear left house will be on the left
Story Two
Foundation Block
Water Public
Structure Type Brick,Other
Schools
Elementary Schools Middle Valley Elementary
Middle Schools Hixson Middle
High Schools Hixson High
Others
Senior Community No
Tax ID 091d J 023
Security Features Smoke Detector(s)
Acceptable Financing Cash, Conventional, Owner May Carry
Listing Terms Cash, Conventional, Owner May Carry
Read Less Info
Want to know what your home might be worth? Contact us for a FREE valuation!

Our team is ready to help you sell your home for the highest possible price ASAP

"My job is to find and attract mastery-based agents to the office, protect the culture, and make sure everyone is happy! "






