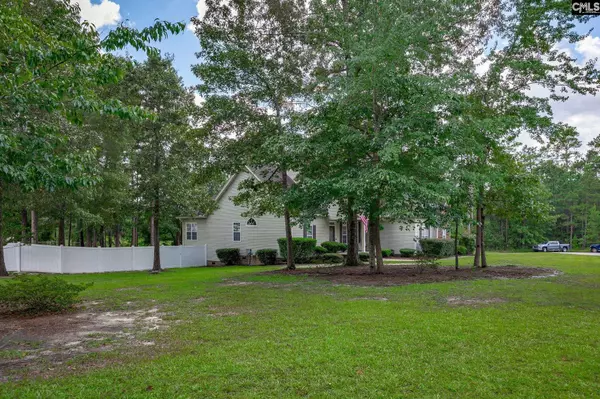$412,000
For more information regarding the value of a property, please contact us for a free consultation.
4 Beds
3 Baths
2,700 SqFt
SOLD DATE : 09/06/2023
Key Details
Property Type Single Family Home
Sub Type Single Family
Listing Status Sold
Purchase Type For Sale
Square Footage 2,700 sqft
Price per Sqft $152
Subdivision Haigs Creek
MLS Listing ID 567762
Sold Date 09/06/23
Style Traditional
Bedrooms 4
Full Baths 3
HOA Fees $8/ann
Year Built 2008
Lot Size 0.650 Acres
Property Description
This absolutely stunning 4 bedroom 3 bath home is on a quiet cul-de-sac in Haigs Creek. Upon entering the home, there is a formal dining room with wainscoting which opens up to a large great room with high ceilings and a fireplace. The kitchen has a raised bar and dining area and is next to the great room which makes it suitable for entertaining. The huge primary bedroom has a spacious sitting room, spa like en suite, is on the main level along with 2 other bedrooms and a shared bath. Also on the main level is a screened porch which can be accessed from the dining area and the primary bedroom. A deck overlooks a secluded backyard. The second level of the home has a Bonus room, a 4th bedroom with a walk in closet, and full bath. The oversized double garage gives you plenty of space. The Refrigerator in the kitchen, washer and dryer do not convey with the home. This wonderful home in Haigs Creek is well-kept and immaculate . Take a look at the video in the virtual tour! A 1-year home warranty with 2-10 will be provided, also a transferable termite bond is available. Please call for your private showing. When viewing the home please do not allow the 2 friendly cats to exit the home. Shoe coverings and sanitizer provided. Thank you.
Location
State SC
County Kershaw
Area Kershaw County West - Lugoff, Elgin
Rooms
Primary Bedroom Level Main
Master Bedroom Tub-Garden, Bath-Private, Sitting Room, Closet-Walk in, Ceilings-Box, Ceiling Fan, Floors - Carpet
Bedroom 2 Main Bath-Shared, Ceiling Fan, Closet-Private, Floors - Carpet
Dining Room Main Floors-Hardwood
Kitchen Main Bar, Eat In, Floors-Hardwood, Island, Pantry, Counter Tops-Granite, Backsplash-Tiled, Cabinets-Painted
Interior
Heating Central, Electric, Heat Pump 1st Lvl, Heat Pump 2nd Lvl
Cooling Central, Heat Pump 1st Lvl, Heat Pump 2nd Lvl
Fireplaces Number 1
Fireplaces Type Gas Log-Propane
Equipment Dishwasher, Disposal, Microwave Above Stove, Electric Water Heater
Laundry Electric
Exterior
Parking Features Garage Attached, side-entry
Garage Spaces 2.0
Fence Chain Link, Privacy Fence, Rear Only Vinyl
Pool No
Street Surface Paved
Building
Story 1.5
Foundation Crawl Space
Sewer Septic
Water Public, Well
Structure Type Stone,Vinyl
Schools
Elementary Schools Dobys Mill
Middle Schools Stover
High Schools Lugoff-Elgin
School District Kershaw County
Read Less Info
Want to know what your home might be worth? Contact us for a FREE valuation!

Our team is ready to help you sell your home for the highest possible price ASAP
Bought with Coldwell Banker Realty
"My job is to find and attract mastery-based agents to the office, protect the culture, and make sure everyone is happy! "






