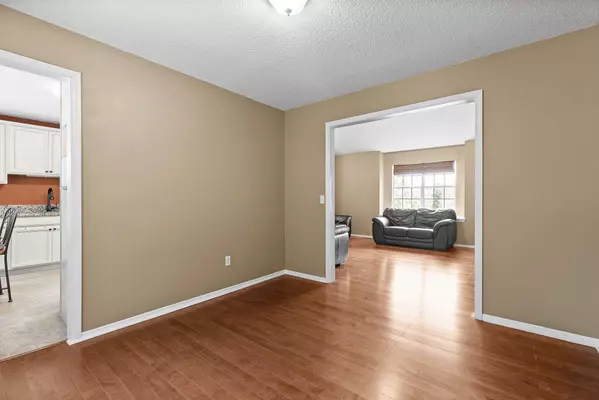$315,000
$315,000
For more information regarding the value of a property, please contact us for a free consultation.
3 Beds
2 Baths
1,924 SqFt
SOLD DATE : 09/05/2023
Key Details
Sold Price $315,000
Property Type Single Family Home
Sub Type Single Family Residence
Listing Status Sold
Purchase Type For Sale
Approx. Sqft 0.36
Square Footage 1,924 sqft
Price per Sqft $163
Subdivision Autumn Chase
MLS Listing ID 20236532
Sold Date 09/05/23
Style Other
Bedrooms 3
Full Baths 2
Construction Status None
HOA Y/N No
Abv Grd Liv Area 1,924
Originating Board River Counties Association of REALTORS®
Year Built 1995
Annual Tax Amount $1,197
Lot Size 0.360 Acres
Acres 0.36
Property Description
Welcome to your dream home tucked away in a peaceful cul-de-sac, offering both breathtaking views and privacy. This fantastic 3-bedroom, 2-bath home is a true gem, boasting a delightful array of features that cater to your every need. Upon entering, you'll love the living room with it's vaulted ceilings, creating an inviting and spacious atmosphere that is perfect for relaxing or entertaining guests. The kitchen showcases granite countertops and stainless steel appliances, making meal preparation a true pleasure. The main level features the master suite with an incredible retreat-like feeling. with an en-suite bathroom. As an added bonus, a large, versatile room awaits, providing endless possibilities. This room can easily transform into a cozy sitting room, a nursery, an office, or a comfortable spare bedroom, adapting to your changing needs. Moving to the lower level, you'll be thrilled to discover additional living space that includes a family room, perfect for cozy gatherings around the fireplace during chilly evenings. An additional bedroom on this level ensures ample accommodation for your loved ones or guests. The convenience of a dedicated laundry room adds a practical touch to this wonderful home. Step outside into your very own oasis—a charming patio designed for seamless entertaining. Situated in a prime location, you'll appreciate the convenience of being close to East Brainerd and Ooltewah, making daily errands, shopping, and dining a breeze. Yet, despite its accessible location, this home remains a tranquil retreat, offering you the best of both worlds. Don't miss the chance to make this exceptional property your own. Schedule a private showing today!
Location
State TN
County Hamilton
Area Chattanooga
Direction Head south on the I-75 S from Chattanooga, TN, and take exit 11 to merge onto TN-317 W/East Brainerd Road. Continue on East Brainerd Road, then turn left onto Harvest Oak Ln to reach 8306 Harvest Oak Ln, Chattanooga.
Rooms
Basement Finished, Full
Ensuite Laundry Washer Hookup, Electric Dryer Hookup
Interior
Interior Features Pantry, Cathedral Ceiling(s)
Laundry Location Washer Hookup,Electric Dryer Hookup
Heating Natural Gas, Central
Cooling Central Air, Electric
Flooring Carpet, Hardwood, Linoleum, Tile, Vinyl
Fireplaces Type Gas Log
Fireplace Yes
Window Features Window Treatments,Aluminum Frames,Insulated Windows
Appliance Dishwasher, Disposal, Electric Range, Gas Water Heater, Microwave, Refrigerator
Laundry Washer Hookup, Electric Dryer Hookup
Exterior
Exterior Feature None
Garage Garage, Garage Door Opener
Garage Spaces 2.0
Garage Description 2.0
Fence None
Pool None
Community Features None
Utilities Available Water Connected, Natural Gas Connected, Electricity Connected
Waterfront No
View Y/N false
Roof Type Shingle
Porch Deck, Patio, Porch
Parking Type Garage, Garage Door Opener
Building
Lot Description Sloped, Level, Cul-De-Sac
Entry Level Multi/Split
Foundation Slab
Lot Size Range 0.36
Sewer Septic Tank
Water Public
Architectural Style Other
Additional Building Gazebo
New Construction No
Construction Status None
Schools
Elementary Schools Wolftever
Middle Schools Ooltewah
High Schools Ooltewah
Others
Tax ID 149e C 058
Acceptable Financing Cash, Conventional, FHA, VA Loan
Listing Terms Cash, Conventional, FHA, VA Loan
Special Listing Condition Standard
Read Less Info
Want to know what your home might be worth? Contact us for a FREE valuation!

Our team is ready to help you sell your home for the highest possible price ASAP
Bought with RE/MAX Properties

"My job is to find and attract mastery-based agents to the office, protect the culture, and make sure everyone is happy! "






