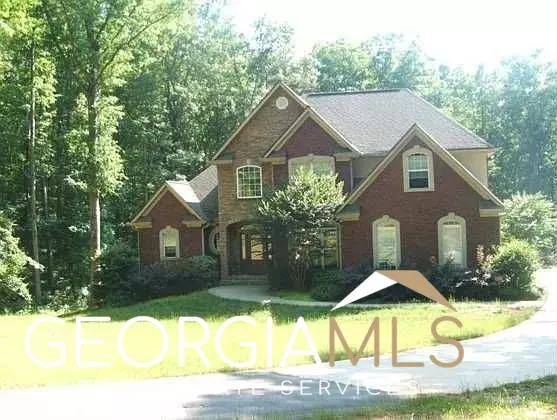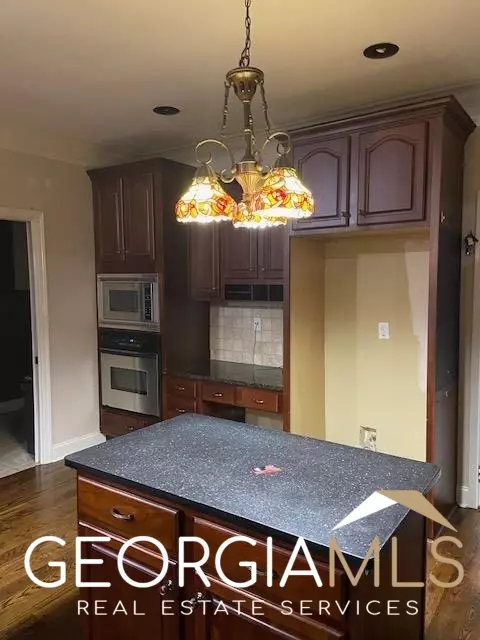$468,000
$499,900
6.4%For more information regarding the value of a property, please contact us for a free consultation.
4 Beds
2.5 Baths
2,763 SqFt
SOLD DATE : 08/31/2023
Key Details
Sold Price $468,000
Property Type Single Family Home
Sub Type Single Family Residence
Listing Status Sold
Purchase Type For Sale
Square Footage 2,763 sqft
Price per Sqft $169
MLS Listing ID 20125679
Sold Date 08/31/23
Style Brick 4 Side
Bedrooms 4
Full Baths 2
Half Baths 1
HOA Y/N No
Originating Board Georgia MLS 2
Year Built 2003
Annual Tax Amount $6,740
Tax Year 2022
Lot Size 5.110 Acres
Acres 5.11
Lot Dimensions 5.11
Property Description
****REDUCED PRICE****This beauty has hardwood floors, large family room w/ fireplace, keeping room w/ fireplace, kitchen with island, large breakfast bar w/ solid surface countertops, gas cook top with indoor grill, large pantry/laundry combo, separate dining room, Master BR is on main, has trey ceilings, large on-suite with tiled shower & jetted tub, large closet with pull down stairs for extra storage. Upstairs are 3 bedrooms with large walk-in closets, Jack-n-Jill style bathroom with tiled floors. Back deck spans the length of the house with a covered pergola on one end. It has a TV hookup & ceiling fan. Full day light basement w/ fireplace & boat door. All this sits on 5.11 acres w/ well maintained hardwoods throughout. Can't see the house from the street, plenty of privacy & space. More photos to come.
Location
State GA
County Henry
Rooms
Basement Bath/Stubbed, Boat Door, Daylight, Exterior Entry, Full, Unfinished
Interior
Interior Features High Ceilings, Double Vanity, Soaking Tub, Separate Shower, Tile Bath, Master On Main Level, Roommate Plan, Split Bedroom Plan
Heating Propane, Central, Hot Water
Cooling Electric, Gas, Ceiling Fan(s), Central Air, Dual
Flooring Hardwood, Carpet
Fireplaces Number 3
Fireplaces Type Basement, Family Room, Living Room, Gas Starter, Gas Log
Fireplace Yes
Appliance Gas Water Heater, Convection Oven, Cooktop, Disposal, Indoor Grill, Microwave, Oven, Stainless Steel Appliance(s)
Laundry In Kitchen
Exterior
Parking Features Attached, Basement, Kitchen Level, Parking Pad, RV/Boat Parking, Side/Rear Entrance
Community Features None
Utilities Available Underground Utilities, Cable Available, Electricity Available, High Speed Internet, Phone Available, Propane, Sewer Available, Water Available
Waterfront Description Creek
View Y/N No
Roof Type Composition
Garage Yes
Private Pool No
Building
Lot Description Private, Sloped
Faces Use GPS, will take you directly to home.
Sewer Septic Tank
Water Public
Structure Type Stone,Stucco,Brick
New Construction No
Schools
Elementary Schools Timber Ridge
Middle Schools Union Grove
High Schools Union Grove
Others
HOA Fee Include None
Tax ID 13701041000
Special Listing Condition Resale
Read Less Info
Want to know what your home might be worth? Contact us for a FREE valuation!

Our team is ready to help you sell your home for the highest possible price ASAP

© 2025 Georgia Multiple Listing Service. All Rights Reserved.
"My job is to find and attract mastery-based agents to the office, protect the culture, and make sure everyone is happy! "






