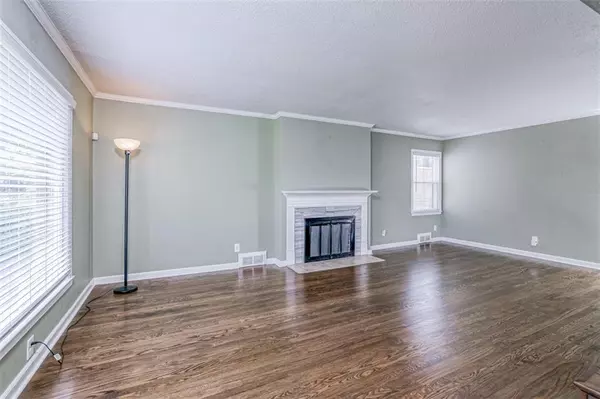$350,000
$350,000
For more information regarding the value of a property, please contact us for a free consultation.
3 Beds
3 Baths
2,350 SqFt
SOLD DATE : 09/05/2023
Key Details
Sold Price $350,000
Property Type Single Family Home
Sub Type Single Family Residence
Listing Status Sold
Purchase Type For Sale
Square Footage 2,350 sqft
Price per Sqft $148
Subdivision Rockhill
MLS Listing ID 2445655
Sold Date 09/05/23
Style Traditional, Tudor
Bedrooms 3
Full Baths 2
Half Baths 1
Year Built 1953
Annual Tax Amount $3,048
Lot Size 7,439 Sqft
Acres 0.17077594
Property Description
Fantatic location, this Waldo beauty is ready for its next owners! With updates throughout, this center staircase plan provides for great flow with newly refinished hardwood floors, updated kitchen with stainless steel appliances, gas stove/oven combo and soft close cabinets, updated bathrooms, tons of storage space, fenced backyard with patio, finished lower level with storage room, added insulation, 2-year old roof, 6-inch gutters, washer/dryer and refrigerator staying. All wood rot and foundation repairs have been completed by current owners. The large primary en-suite will impress you with its updated private full bath and huge walk-in closet. Secondary bedrooms are connected by another full updated bathroom. Extra large main floor laundry room with tons of storage and built-ins and access to the large fenced back yard. Front of the house faces a beautiful and large greenspace owned by a church. Just a few blocks from the Trolly Trail and other walking trails, Waldo shops and restaurants, and close proximity to highways and hospitals. Don't wait because this one won't last.
Location
State MO
County Jackson
Rooms
Basement true
Interior
Heating Forced Air
Cooling Electric
Flooring Tile, Vinyl, Wood
Fireplaces Number 1
Fireplaces Type Family Room, Wood Burning
Fireplace Y
Appliance Dishwasher, Disposal, Dryer, Microwave, Refrigerator, Gas Range, Washer
Laundry Laundry Room, Main Level
Exterior
Parking Features true
Garage Spaces 2.0
Fence Metal
Roof Type Composition
Building
Lot Description City Lot
Entry Level 2 Stories
Sewer City/Public
Water Public
Structure Type Brick & Frame, Stucco & Frame
Schools
Elementary Schools Hartman Elementary
Middle Schools Central
High Schools Southeast
School District Kansas City Mo
Others
Ownership Private
Acceptable Financing Cash, Conventional, FHA, VA Loan
Listing Terms Cash, Conventional, FHA, VA Loan
Read Less Info
Want to know what your home might be worth? Contact us for a FREE valuation!

Our team is ready to help you sell your home for the highest possible price ASAP

"My job is to find and attract mastery-based agents to the office, protect the culture, and make sure everyone is happy! "






