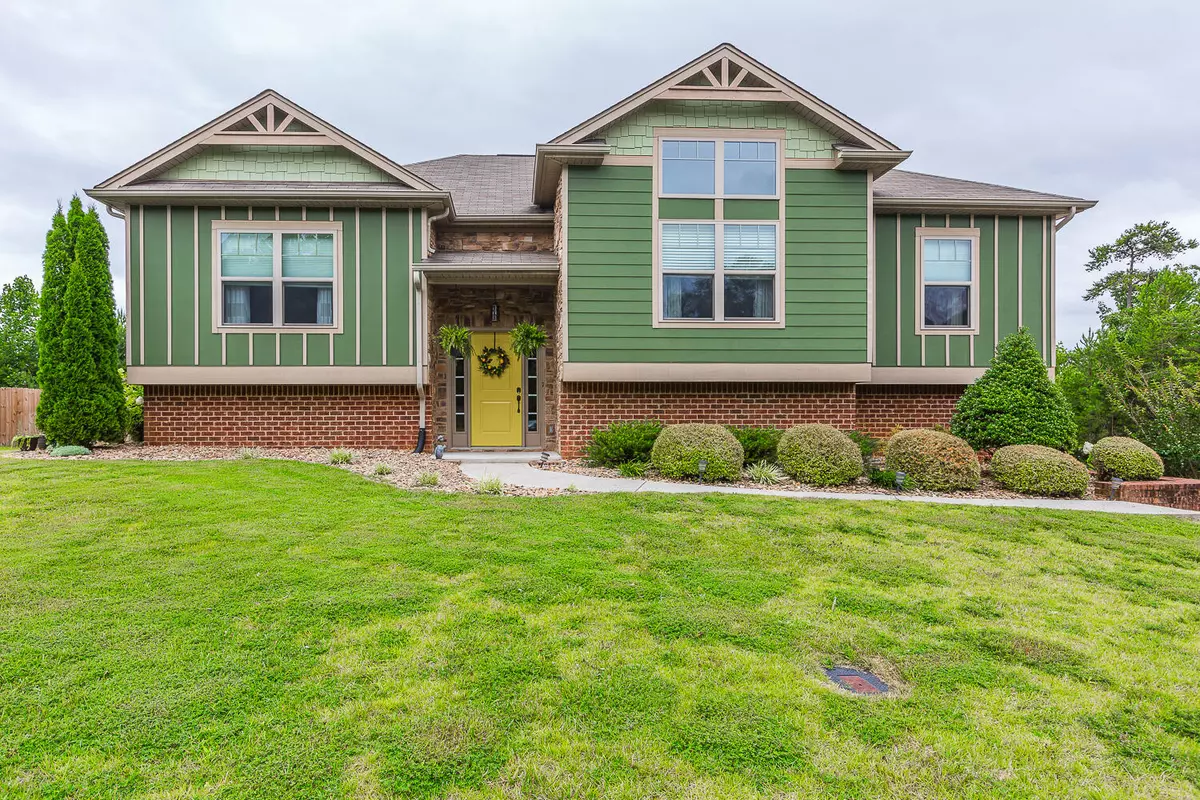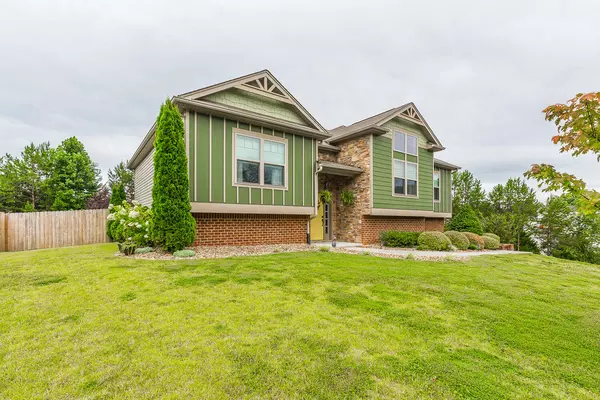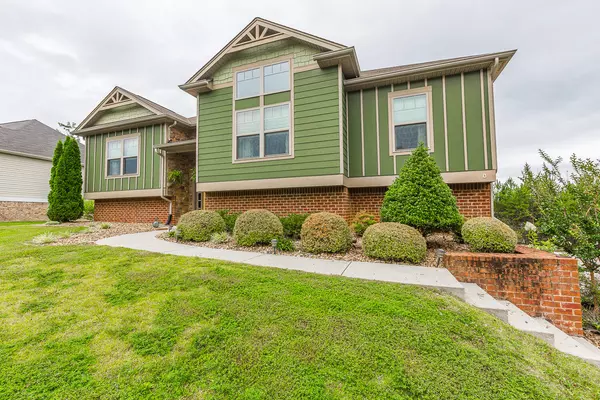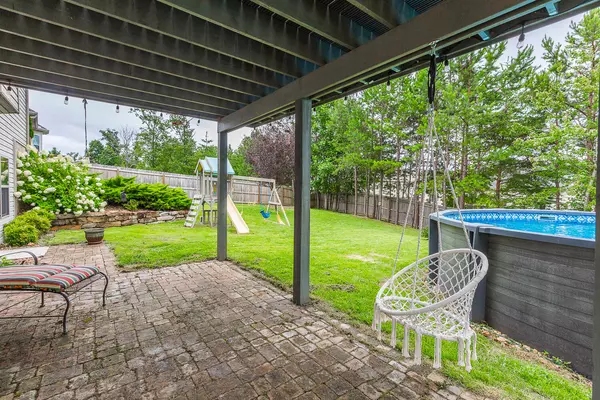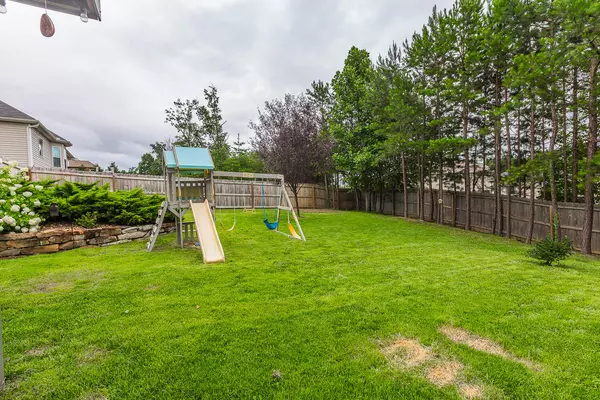$390,000
$390,000
For more information regarding the value of a property, please contact us for a free consultation.
4 Beds
3 Baths
2,394 SqFt
SOLD DATE : 09/01/2023
Key Details
Sold Price $390,000
Property Type Single Family Home
Sub Type Single Family Residence
Listing Status Sold
Purchase Type For Sale
Square Footage 2,394 sqft
Price per Sqft $162
Subdivision Nature Trail
MLS Listing ID 1376912
Sold Date 09/01/23
Style Split Foyer
Bedrooms 4
Full Baths 3
Originating Board Greater Chattanooga REALTORS®
Year Built 2015
Lot Size 0.370 Acres
Acres 0.37
Lot Dimensions 158.72X125.93
Property Description
OPEN SUNDAY 7/23 2-4pm
Fantastic opportunity in Nature Trail! County only taxes, Oversized lot with fully fenced back yard, Above ground pool, Split bedroom floor plan, Open concept living and dining. Well appointed kitchen with gas range, stainless appliances (the refrigerator is staying) and storage galore! Four bedrooms and three full bathrooms! Your new home is where you'll enjoy gorgeous sunsets on the Trex deck out back, a large master suite that will easily accommodate large furniture and a great room gas fireplace.
Location
State TN
County Hamilton
Area 0.37
Rooms
Basement Finished, Full
Interior
Interior Features Granite Counters, High Ceilings, Open Floorplan, Pantry, Tub/shower Combo, Walk-In Closet(s)
Heating Central, Natural Gas
Cooling Central Air
Flooring Carpet, Hardwood, Tile
Fireplaces Number 1
Fireplaces Type Gas Log, Great Room
Fireplace Yes
Window Features Vinyl Frames
Appliance Refrigerator, Microwave, Gas Water Heater, Free-Standing Gas Range, Disposal, Dishwasher
Heat Source Central, Natural Gas
Laundry Electric Dryer Hookup, Gas Dryer Hookup, Laundry Room, Washer Hookup
Exterior
Parking Features Garage Door Opener, Garage Faces Side
Garage Spaces 2.0
Garage Description Attached, Garage Door Opener, Garage Faces Side
Pool Other
Utilities Available Cable Available, Electricity Available, Phone Available, Sewer Connected, Underground Utilities
Roof Type Shingle
Total Parking Spaces 2
Garage Yes
Building
Lot Description Split Possible
Faces Hwy 27 north toward Soddy Daisy, right on Highwater (at light), right Old Dayton Pike, left Lee Pike, go 1.5 miles then left on Pendergrass Rd, left on Nature Trail Rd, at top of hill, right on right on Ryan Ridge into Nature Trail subdivision, left on Sir Carlos Dr- house on right with yard sign.
Story Two
Foundation Block
Water Public
Architectural Style Split Foyer
Structure Type Brick,Fiber Cement,Stone,Vinyl Siding
Schools
Elementary Schools North Hamilton Co Elementary
Middle Schools Soddy-Daisy Middle
High Schools Soddy-Daisy High
Others
Senior Community No
Tax ID 033l C 015
Security Features Smoke Detector(s)
Acceptable Financing Cash, Conventional, FHA, VA Loan, Owner May Carry
Listing Terms Cash, Conventional, FHA, VA Loan, Owner May Carry
Read Less Info
Want to know what your home might be worth? Contact us for a FREE valuation!

Our team is ready to help you sell your home for the highest possible price ASAP
"My job is to find and attract mastery-based agents to the office, protect the culture, and make sure everyone is happy! "

