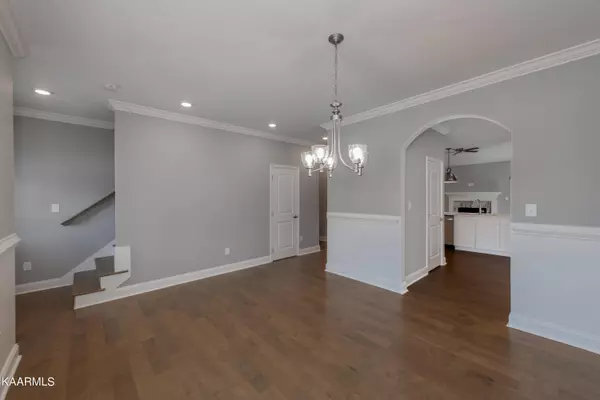$587,000
$590,000
0.5%For more information regarding the value of a property, please contact us for a free consultation.
4 Beds
3 Baths
2,402 SqFt
SOLD DATE : 09/05/2023
Key Details
Sold Price $587,000
Property Type Single Family Home
Sub Type Residential
Listing Status Sold
Purchase Type For Sale
Square Footage 2,402 sqft
Price per Sqft $244
Subdivision Bakertown Woods
MLS Listing ID 1234469
Sold Date 09/05/23
Style Cottage,Craftsman,Traditional
Bedrooms 4
Full Baths 2
Half Baths 1
HOA Fees $17/ann
Originating Board East Tennessee REALTORS® MLS
Year Built 2023
Lot Size 0.380 Acres
Acres 0.38
Lot Dimensions 163X156 IRR
Property Description
NEW CONSTRUCTION - HIGH END FINISHES. This master on the main, four bedroom home boasts hardwood floors, granite countertops and SS appliances. The master has two closets, and a spa-like feel in the tiled master shower. The two-story ceilings in the living room make this house feel even bigger than it is, or cozy up next to the gas fireplace in the winter. Three bedrooms (or 2 bedrooms and a large bonus) upstairs with shared full bathroom. Plenty of closets throughout for extra storage. The covered back porch is just begging you to come home and relax, or to invite your friends over for a party. Good size back yard and huge side yard. Space between you and your neighbors! Tankless water heater, concrete driveway with decretive stamped border, LED lighting, upgraded light fixtures. All closets have solid board adjustable shelving. Separate thermastat controls for upstairs and downstairs. Cat6e (ethernet cable) and RG6 coaxial cable throughout.
Minutes from the new Food City grocery store and lots of shopping. Convienient to Hardin Valley and downtown.
*Variations in construction occur. Confirm all information onsite
Location
State TN
County Knox County - 1
Area 0.38
Rooms
Other Rooms LaundryUtility, Extra Storage, Mstr Bedroom Main Level
Basement Slab
Dining Room Breakfast Bar, Formal Dining Area
Interior
Interior Features Cathedral Ceiling(s), Pantry, Walk-In Closet(s), Breakfast Bar
Heating Central, Forced Air, Natural Gas, Zoned, Electric
Cooling Central Cooling, Ceiling Fan(s), Zoned
Flooring Carpet, Hardwood, Vinyl
Fireplaces Number 1
Fireplaces Type Gas, Gas Log
Fireplace Yes
Appliance Dishwasher, Disposal, Tankless Wtr Htr, Smoke Detector, Self Cleaning Oven, Microwave
Heat Source Central, Forced Air, Natural Gas, Zoned, Electric
Laundry true
Exterior
Exterior Feature Window - Energy Star, Windows - Vinyl, Windows - Insulated, Porch - Covered, Deck, Doors - Energy Star
Garage Garage Door Opener, Attached, Main Level
Garage Spaces 2.0
Garage Description Attached, Garage Door Opener, Main Level, Attached
View Seasonal Mountain
Parking Type Garage Door Opener, Attached, Main Level
Total Parking Spaces 2
Garage Yes
Building
Lot Description Cul-De-Sac, Wooded, Level, Rolling Slope
Faces From middlebrook, turn onto Joe Hinton. At the first stop sign, turn left onto Bakertown Road. Turn Right into Bakertown Woods Subdvision (Oakwood Hills Road). At the top of the hill, turn left onto Willow Branch Lane. Home is near the bottom of the hill on the left.
Sewer Public Sewer
Water Public
Architectural Style Cottage, Craftsman, Traditional
Structure Type Stone,Vinyl Siding,Frame,Brick
Others
HOA Fee Include Association Ins
Restrictions Yes
Tax ID 091NC069
Energy Description Electric, Gas(Natural)
Read Less Info
Want to know what your home might be worth? Contact us for a FREE valuation!

Our team is ready to help you sell your home for the highest possible price ASAP

"My job is to find and attract mastery-based agents to the office, protect the culture, and make sure everyone is happy! "






