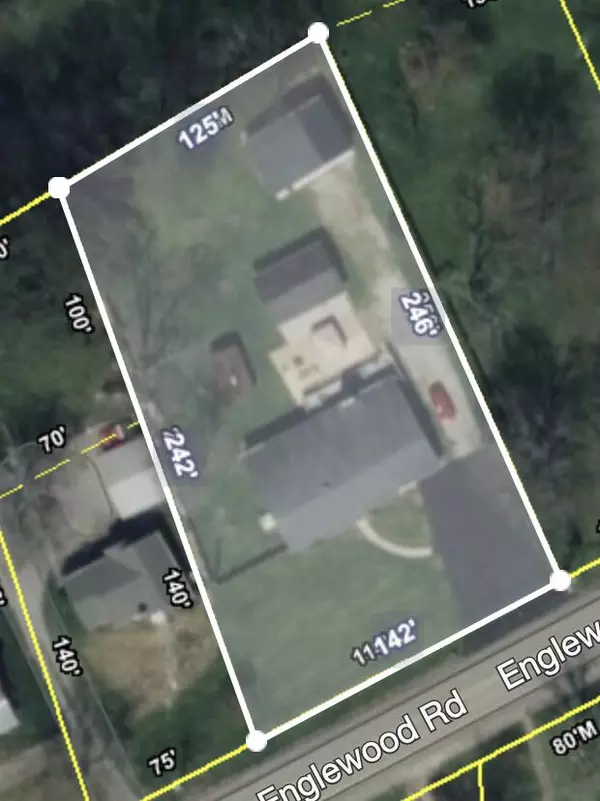$330,000
$335,000
1.5%For more information regarding the value of a property, please contact us for a free consultation.
5 Beds
4 Baths
3,433 SqFt
SOLD DATE : 09/05/2023
Key Details
Sold Price $330,000
Property Type Single Family Home
Sub Type Single Family Residence
Listing Status Sold
Purchase Type For Sale
Square Footage 3,433 sqft
Price per Sqft $96
MLS Listing ID 1373675
Sold Date 09/05/23
Bedrooms 5
Full Baths 3
Half Baths 1
Originating Board Greater Chattanooga REALTORS®
Year Built 1950
Lot Size 0.720 Acres
Acres 0.72
Lot Dimensions 114x250 IRR
Property Description
Tastefully remodeled 2,887 sqft rancher in the heart of Madisonville. Main house has 5 beds, 2 1/2 baths, with formal dining & huge kitchen with stainless steel appliances, large family room with gas fireplace, living room has new electric fireplace surrounded by stone, large den, plenty of storage throughout. Many new ceiling fans and light fixtures throughout the home. Fully appointed detached 613 sqft in-law suite with gas heat and ac/heat pump. Almost 3⁄4 acre lot, large deck overlooking back yard which feels like a private park, concrete patio, back yard privacy fence, plenty of shade and rose garden. Oversized 2 car carport large enough for RV, boat or other toys, with attached 1 car with garage door. 12'x20' partially insulated shed with AC unit. S
minutes away from all your amenities & much more. If you are not familiar with his area
pacious home has
been updated with plumbing, wiring, windows, duct work, HVAC & appliances. Your
your only 45 minutes away from Knoxville Airport, an hour & 8 minutes from the
Chattanooga. Copy & Paste Link into your browser for Virtual Tours Of Home!
https://view.ricoh360.com/92795184-e364-4520-a683-b10d3d201648
Location
State TN
County Monroe
Area 0.72
Rooms
Basement Crawl Space, Partial, Unfinished
Interior
Interior Features Eat-in Kitchen, In-Law Floorplan, Primary Downstairs, Separate Dining Room, Separate Shower
Heating Central, Electric
Cooling Central Air, Electric, Multi Units
Flooring Carpet, Hardwood, Tile, Vinyl
Fireplaces Number 2
Fireplaces Type Electric, Gas Log, Great Room, Living Room
Fireplace Yes
Window Features Insulated Windows,Vinyl Frames
Appliance Washer, Refrigerator, Microwave, Gas Water Heater, Free-Standing Electric Range, Dryer, Dishwasher
Heat Source Central, Electric
Laundry Electric Dryer Hookup, Gas Dryer Hookup, Laundry Closet, Washer Hookup
Exterior
Garage Garage Faces Front, Kitchen Level
Garage Description Garage Faces Front, Kitchen Level
Community Features Sidewalks
Utilities Available Cable Available, Electricity Available, Phone Available, Sewer Connected, Underground Utilities
Roof Type Asphalt,Shingle
Porch Deck, Patio
Parking Type Garage Faces Front, Kitchen Level
Garage No
Building
Lot Description Level
Faces I-75 East onto Hwy 68,Left onto Englewood Rd,Home On left(SOP)
Story One
Foundation Block
Water Public
Additional Building Outbuilding
Structure Type Brick,Vinyl Siding,Other
Schools
Elementary Schools Madisonville Elementary
Middle Schools Madisonville Middle
High Schools Sequatchie High
Others
Senior Community No
Tax ID 067f B 018.00
Security Features Security System,Smoke Detector(s)
Acceptable Financing Cash, Conventional, FHA, VA Loan, Owner May Carry
Listing Terms Cash, Conventional, FHA, VA Loan, Owner May Carry
Read Less Info
Want to know what your home might be worth? Contact us for a FREE valuation!

Our team is ready to help you sell your home for the highest possible price ASAP

"My job is to find and attract mastery-based agents to the office, protect the culture, and make sure everyone is happy! "






