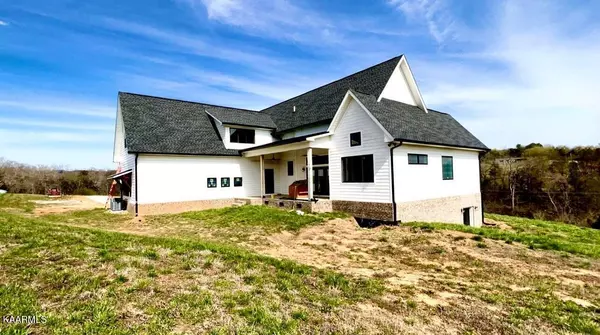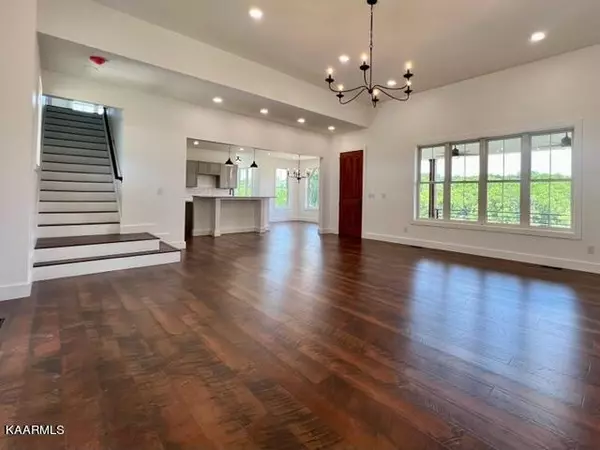$779,000
$819,000
4.9%For more information regarding the value of a property, please contact us for a free consultation.
4 Beds
4 Baths
2,908 SqFt
SOLD DATE : 08/30/2023
Key Details
Sold Price $779,000
Property Type Single Family Home
Sub Type Residential
Listing Status Sold
Purchase Type For Sale
Square Footage 2,908 sqft
Price per Sqft $267
Subdivision River Ranch
MLS Listing ID 1219923
Sold Date 08/30/23
Style Traditional
Bedrooms 4
Full Baths 3
Half Baths 1
HOA Fees $14/ann
Originating Board East Tennessee REALTORS® MLS
Year Built 2023
Lot Size 4.710 Acres
Acres 4.71
Property Description
PRICED BELOW APPRAISED VALUE!!! Take in the beauty of the surrounding countryside in this BEAUTIFUL modern style, 4 bedroom/3.5 bath farmhouse that sits on a sprawling 4+ acres! The spacious open-concept floor plan and high ceilings allow an abundant of natural light that gives this home an open/airy feel. Primary bedroom is located on the main level, en suite includes soaking tub, separate seamless glass shower, and very large walk-in closet. Kitchen offers quartz countertops, tons of cabinetry and walk-thru pantry with additional cabinets. Office space, half bath, mud room & laundry room complete the downstairs. LARGE 3 CAR GARAGE with 'catwalk' allows ample storage and/or workspace! Upstairs you will find the second & third bedrooms share a Jack & Jill style bathroom. The large fourth bedroom allows beautiful views of the area & the third full bathroom is located just across the hall. The SECOND LAUNDRY ROOM & large bonus room finish off the upstairs space! Downstairs basement offers an additional 1,742 sq. feet, is wired with lighting and plumbed for the option to install an additional bathroom. Exterior walls are reinforced with rebar and poured concrete. 6 millimeter waterproof/puncture resistant membrane & 1/2' foam board encapsulate the walls preventing any water intrusion. Septic system is equipped with two separate tanks allowing solid & liquid waste to be separated which ensures the longevity of the system & also allows twice the holding capacity. Holston River is located directly across the street as well as an equine facility. Property is partially fenced, restrictions do allow horses & for a barn to be built on the property!!! 30 minutes to Knoxville & Sevierville, grocery store & dining located 10 minutes away. THIS HOME IS TRULY A MUST SEE! Sellers are motivated!
Location
State TN
County Grainger County - 45
Area 4.71
Rooms
Other Rooms LaundryUtility, Extra Storage, Office, Mstr Bedroom Main Level, Split Bedroom
Basement Plumbed, Slab, Unfinished, Walkout
Dining Room Eat-in Kitchen
Interior
Interior Features Cathedral Ceiling(s), Pantry, Walk-In Closet(s), Eat-in Kitchen
Heating Central, Heat Pump, Electric
Cooling Central Cooling, Ceiling Fan(s)
Flooring Laminate, Tile
Fireplaces Type None
Fireplace No
Heat Source Central, Heat Pump, Electric
Laundry true
Exterior
Exterior Feature Fence - Wood, Porch - Covered
Garage Garage Door Opener, Attached
Garage Spaces 3.0
Garage Description Attached, Garage Door Opener, Attached
View Country Setting
Parking Type Garage Door Opener, Attached
Total Parking Spaces 3
Garage Yes
Building
Lot Description Private, Corner Lot, Irregular Lot, Rolling Slope
Faces From I640 take Rutledge Pike, turn R onto Indian Ridge Road, turn R onto Richland Drive, turn R onto Park View Drive. SOP
Sewer Septic Tank
Water Public
Architectural Style Traditional
Structure Type Other,Block,Brick,Frame
Schools
Middle Schools Rutledge
High Schools Grainger County Adult
Others
Restrictions Yes
Tax ID 099 054.18
Energy Description Electric
Read Less Info
Want to know what your home might be worth? Contact us for a FREE valuation!

Our team is ready to help you sell your home for the highest possible price ASAP

"My job is to find and attract mastery-based agents to the office, protect the culture, and make sure everyone is happy! "






