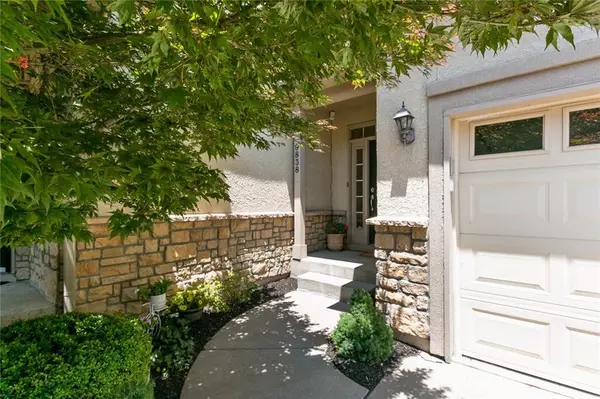$373,000
$373,000
For more information regarding the value of a property, please contact us for a free consultation.
3 Beds
3 Baths
2,016 SqFt
SOLD DATE : 09/01/2023
Key Details
Sold Price $373,000
Property Type Multi-Family
Sub Type Townhouse
Listing Status Sold
Purchase Type For Sale
Square Footage 2,016 sqft
Price per Sqft $185
Subdivision Regency At Oak Park
MLS Listing ID 2441157
Sold Date 09/01/23
Style Traditional
Bedrooms 3
Full Baths 2
Half Baths 1
HOA Fees $390/mo
Year Built 2005
Annual Tax Amount $3,527
Lot Size 3,049 Sqft
Acres 0.07
Property Description
Gorgeous hardwood floors and a large entryway is just the beginning of this pristine 1.5 story townhome that is located in a quiet maintenance-free gated community in the heart of Overland Park! This former model features granite countertops, a pantry with roll-out shelves, stainless steel appliances, 12 ft ceilings in the main living area with crown molding, and so much more! The amount of natural light in this home is a "see to believe"! SO MUCH NATURAL LIGHT! The master bedroom has a gorgeous wainscoting wall along with a generous master bathroom, and his and her closets! Spacious bedrooms and a full bathroom are on the second floor. The basement has an egress window and is ready to be finished for an additional 1300 sq. ft! This home has been lightly lived in and immaculately maintained! It's a MUST SEE!
Location
State KS
County Johnson
Rooms
Other Rooms Breakfast Room, Enclosed Porch, Entry, Family Room, Main Floor Master
Basement true
Interior
Interior Features Ceiling Fan(s), Kitchen Island, Pantry, Stained Cabinets, Walk-In Closet(s)
Heating Natural Gas
Cooling Electric
Flooring Carpet, Ceramic Floor, Wood
Fireplaces Number 1
Fireplaces Type Family Room, Gas, Heat Circulator
Fireplace Y
Appliance Dishwasher, Disposal, Dryer, Humidifier, Microwave, Refrigerator, Built-In Electric Oven, Stainless Steel Appliance(s), Washer
Laundry Main Level, Off The Kitchen
Exterior
Parking Features true
Garage Spaces 2.0
Fence Metal
Roof Type Composition
Building
Lot Description Adjoin Greenspace, Sprinkler-In Ground
Entry Level 1.5 Stories
Sewer City/Public
Water Public
Structure Type Stone Trim, Stucco
Schools
Elementary Schools Oak Park Carpenter
Middle Schools Indian Woods
High Schools Sm South
School District Shawnee Mission
Others
HOA Fee Include Building Maint, Curbside Recycle, Lawn Service, Management, Parking, Insurance, Roof Repair, Roof Replace, Snow Removal, Street, Trash, Water
Ownership Private
Acceptable Financing Cash, Conventional, FHA, VA Loan
Listing Terms Cash, Conventional, FHA, VA Loan
Read Less Info
Want to know what your home might be worth? Contact us for a FREE valuation!

Our team is ready to help you sell your home for the highest possible price ASAP

"My job is to find and attract mastery-based agents to the office, protect the culture, and make sure everyone is happy! "






