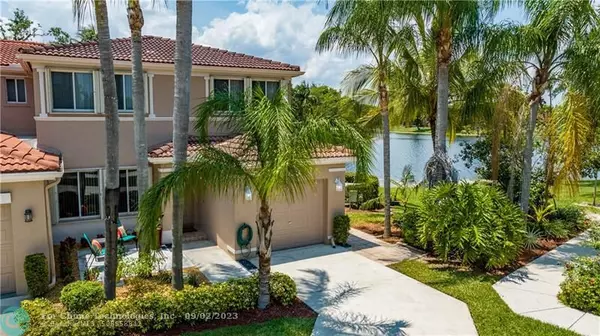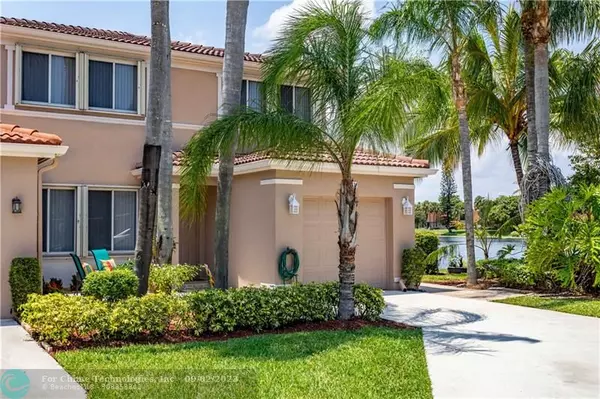$590,000
$619,999
4.8%For more information regarding the value of a property, please contact us for a free consultation.
4 Beds
2.5 Baths
1,886 SqFt
SOLD DATE : 09/01/2023
Key Details
Sold Price $590,000
Property Type Townhouse
Sub Type Townhouse
Listing Status Sold
Purchase Type For Sale
Square Footage 1,886 sqft
Price per Sqft $312
Subdivision The Village At Harmony La
MLS Listing ID F10378818
Sold Date 09/01/23
Style Townhouse Fee Simple
Bedrooms 4
Full Baths 2
Half Baths 1
Construction Status Resale
HOA Fees $158/qua
HOA Y/N Yes
Year Built 1997
Annual Tax Amount $3,529
Tax Year 2022
Property Description
Welcome to "Harmony Lakes", the neighborhood that lives up to its name! This beautifully maintained, rarely available 4 bed/2.5 bath CORNER cul de sac townhome has a 1-car garage, & 3 car driveway. The property is located on a gorgeous lakefront lot, has a screened patio, extended back patio & accordion hurricane shutters. The home boasts NUMEROUS NEW UPGRADES: A/C unit, hot water heater, kitchen appliances, washing machine, fans inside & out, waterproof flooring downstairs, carpeting upstairs, outlets & light switches, garage door lock, knock-down ceiling & paint throughout. Special touches include gutters, an RV plug & sidewalk alongside the house, PLUS a NEW front patio. Low HOA,Top schools, highway access, shopping, houses of worship,parks. Make this house YOUR "Home Sweet Home" TODAY!
Location
State FL
County Broward County
Area Davie (3780-3790;3880)
Building/Complex Name THE VILLAGE AT HARMONY LA
Rooms
Bedroom Description Master Bedroom Upstairs
Interior
Interior Features First Floor Entry
Heating Central Heat, Electric Heat
Cooling Ceiling Fans, Central Cooling, Electric Cooling
Flooring Carpeted Floors, Tile Floors, Vinyl Floors
Equipment Dishwasher, Disposal, Dryer, Electric Range, Electric Water Heater, Icemaker, Microwave, Refrigerator, Washer
Exterior
Exterior Feature Patio, Screened Porch, Storm/Security Shutters
Garage Attached
Garage Spaces 1.0
Amenities Available Basketball Courts, Bbq/Picnic Area, Bike/Jog Path, Child Play Area, Exterior Lighting, Handball/Basketball, Pool, Tennis
Waterfront Yes
Waterfront Description Lake Front
Water Access Y
Water Access Desc Community Boat Ramp,None
Private Pool No
Building
Unit Features Lake,Water View
Foundation Cbs Construction
Unit Floor 1
Construction Status Resale
Schools
Elementary Schools Fox Trail
Middle Schools Indian Ridge
High Schools Western
Others
Pets Allowed Yes
HOA Fee Include 475
Senior Community No HOPA
Restrictions Ok To Lease
Security Features No Security
Acceptable Financing Cash, Conventional, FHA, VA
Membership Fee Required No
Listing Terms Cash, Conventional, FHA, VA
Pets Description No Restrictions
Read Less Info
Want to know what your home might be worth? Contact us for a FREE valuation!

Our team is ready to help you sell your home for the highest possible price ASAP

Bought with Meacham & Associates Inc

"My job is to find and attract mastery-based agents to the office, protect the culture, and make sure everyone is happy! "






