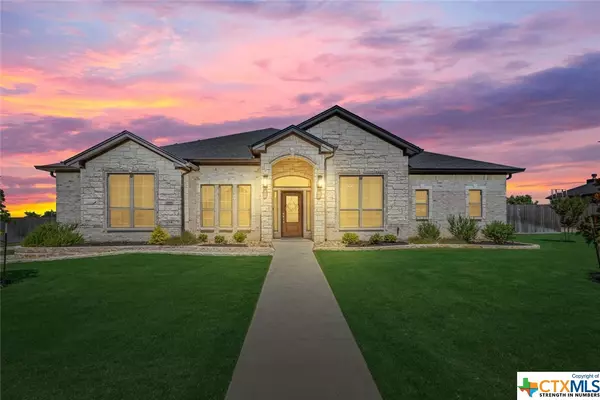$650,000
For more information regarding the value of a property, please contact us for a free consultation.
5 Beds
3 Baths
2,612 SqFt
SOLD DATE : 09/01/2023
Key Details
Property Type Single Family Home
Sub Type Single Family Residence
Listing Status Sold
Purchase Type For Sale
Square Footage 2,612 sqft
Price per Sqft $248
Subdivision Circle C Ranch Estates
MLS Listing ID 512678
Sold Date 09/01/23
Style Hill Country,Traditional
Bedrooms 5
Full Baths 2
Half Baths 1
Construction Status Resale
HOA Fees $25/ann
HOA Y/N Yes
Year Built 2021
Lot Size 0.720 Acres
Acres 0.72
Property Description
Belton schools. This home is in a premier neighborhood with excellent proximity to Lake Belton, Temple/Belton and Ft Cavazos. A fully fenced heated pool with cool decking surround. A manicured large oversized level lot with full irrigation. A 3 car side entry garage. An extended covered patio with a wood burning fireplace and a built in outdoor kitchen. There also is a 289 sq. ft. detached office/living space that is thermostatically controlled. The home has full gutters. The solar panels including battery backup will convey free and clear. Inside this beautiful home you will find 5 bedrooms, 2.5 baths. Extra wide plank luxury vinyl plank flooring, a stone fireplace, and beamed recessed ceilings. The kitchen includes custom cabinets, an oversized island with pristine appliances. The En Suite has an oversized walk in shower, soaking tub, extensive counter tops with dual vanities and linen storage. The walk in closet is large enough to be a separate room itself complete with natural lighting.
Location
State TX
County Bell
Community None, Street Lights
Interior
Interior Features All Bedrooms Down, Attic, Beamed Ceilings, Tray Ceiling(s), Ceiling Fan(s), Carbon Monoxide Detector, Crown Molding, Dining Area, Coffered Ceiling(s), Separate/Formal Dining Room, Double Vanity, Entrance Foyer, Garden Tub/Roman Tub, High Ceilings, His and Hers Closets, Master Downstairs, MultipleDining Areas, Main Level Master, Multiple Closets, Open Floorplan, Recessed Lighting
Heating Central, Electric
Cooling Central Air, Electric, 1 Unit
Flooring Carpet, Vinyl
Fireplaces Number 2
Fireplaces Type Living Room, Outside, Wood Burning
Fireplace Yes
Appliance Dishwasher, Electric Range, Some Electric Appliances, Built-In Oven, Cooktop, Microwave, Range
Laundry Washer Hookup, Electric Dryer Hookup, Inside, Laundry in Utility Room, Main Level, Lower Level, Laundry Room
Exterior
Exterior Feature Covered Patio, Outdoor Kitchen, Play Structure, Porch, Private Yard, Rain Gutters
Parking Features Attached, Garage, RV Access/Parking, Garage Faces Side
Garage Spaces 3.0
Fence Back Yard, High Fence, Privacy
Pool Fenced, Gunite, Gas Heat, Heated, In Ground, Outdoor Pool, Private, Pool Sweep
Community Features None, Street Lights
Utilities Available Cable Available, Electricity Available, Natural Gas Connected, High Speed Internet Available, Trash Collection Private, Underground Utilities
Water Access Desc Community/Coop
View Rural
Roof Type Composition,Shingle
Porch Covered, Patio, Porch, Refrigerator
Private Pool Yes
Building
Lot Description Sprinklers In Rear, Sprinklers In Front, Level, Mature Trees, Outside City Limits, Sprinkler - Rain Sensor, 1/2 to 1 Acre Lot, Sprinklers Automatic, Sprinklers In Ground
Faces East
Entry Level One
Foundation Slab
Sewer Not Connected (at lot), Public Sewer, Septic Needed
Water Community/Coop
Architectural Style Hill Country, Traditional
Level or Stories One
Additional Building Outbuilding
Construction Status Resale
Schools
School District Belton Isd
Others
HOA Name Circle C Ranch Estates
Tax ID 489229
Security Features Smoke Detector(s)
Acceptable Financing Cash, Conventional, FHA, VA Loan
Listing Terms Cash, Conventional, FHA, VA Loan
Financing Conventional
Read Less Info
Want to know what your home might be worth? Contact us for a FREE valuation!

Our team is ready to help you sell your home for the highest possible price ASAP
Bought with Grace Sanchez • All City Real Estate Ltd. Co
"My job is to find and attract mastery-based agents to the office, protect the culture, and make sure everyone is happy! "






