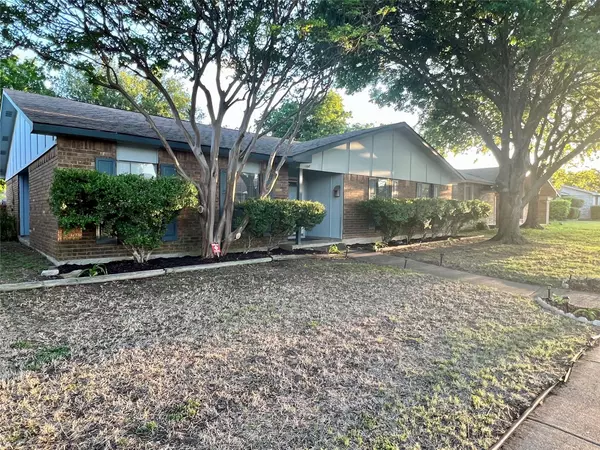$299,000
For more information regarding the value of a property, please contact us for a free consultation.
4 Beds
2 Baths
2,083 SqFt
SOLD DATE : 09/01/2023
Key Details
Property Type Single Family Home
Sub Type Single Family Residence
Listing Status Sold
Purchase Type For Sale
Square Footage 2,083 sqft
Price per Sqft $143
Subdivision Woods Rev
MLS Listing ID 20304156
Sold Date 09/01/23
Bedrooms 4
Full Baths 2
HOA Y/N None
Year Built 1979
Annual Tax Amount $6,138
Lot Size 6,664 Sqft
Acres 0.153
Property Description
Wonderfully Spacious 4 Bed 2 Bath with Full 2 Car Garage. **NEW ROOF Installed on April 11th, 2023 **All Carpet Replaced June 29th, 2023 **Almost Entire Interior Painted June 2023** Light & Bright Living Room near entry with Vaulted Ceiling. Formal Dining extends from Entry Living Room & adjoins 9ft x 8ft Bonus Area with Built-in Cabinets & Wet Bar. Formal Dining also Opens to a Side Patio. Another Large Dining Room or Breakfast Room is next to the Family Room & Kitchen. Beautiful Brick Wood Burning Fireplace is in the Family Room. Family Room, Breakfast Room & Kitchen all have Good Views of Back Yard. Gorgeous Kitchen with Corian Counters, Plentiful Cabinets & Pantry. Check out the Pictures of the Amazing Ceramic Floors in the Kitchen & Utility Room. The Utility Room is between the Kitchen & Garage. Huge Private Fenced Back Yard with 19ft x 18ft Back Patio area. A Convenient Bus Stop is at the East End of the Street. Excellent Proximity to all that DFW offers at an Affordable Price!
Location
State TX
County Dallas
Direction From Mountain Creek Pkwy head SW on Sorcey then S on White Ash then W on Oakmore
Rooms
Dining Room 2
Interior
Interior Features Built-in Features, High Speed Internet Available, Open Floorplan, Vaulted Ceiling(s), Walk-In Closet(s), Wet Bar
Heating Central, Electric, Fireplace(s)
Cooling Ceiling Fan(s), Central Air
Flooring Carpet, Ceramic Tile, Vinyl
Fireplaces Number 1
Fireplaces Type Brick, Living Room, Wood Burning
Appliance Dishwasher, Disposal, Electric Range, Microwave
Heat Source Central, Electric, Fireplace(s)
Laundry Electric Dryer Hookup, Utility Room, Full Size W/D Area, Washer Hookup
Exterior
Exterior Feature Rain Gutters, Private Yard
Garage Spaces 2.0
Fence Wood
Utilities Available City Sewer, City Water, Curbs, Sidewalk
Roof Type Composition,Shingle
Garage Yes
Building
Lot Description Few Trees, Landscaped, Lrg. Backyard Grass, Subdivision
Story One
Foundation Slab
Level or Stories One
Structure Type Brick,Siding
Schools
Elementary Schools Smith
Middle Schools Kennemer
High Schools Duncanville
School District Duncanville Isd
Others
Ownership Robert Flach, Beverly Flach
Financing Cash
Special Listing Condition Aerial Photo
Read Less Info
Want to know what your home might be worth? Contact us for a FREE valuation!

Our team is ready to help you sell your home for the highest possible price ASAP

©2025 North Texas Real Estate Information Systems.
Bought with Jeffrey McKee • EXP REALTY
"My job is to find and attract mastery-based agents to the office, protect the culture, and make sure everyone is happy! "






