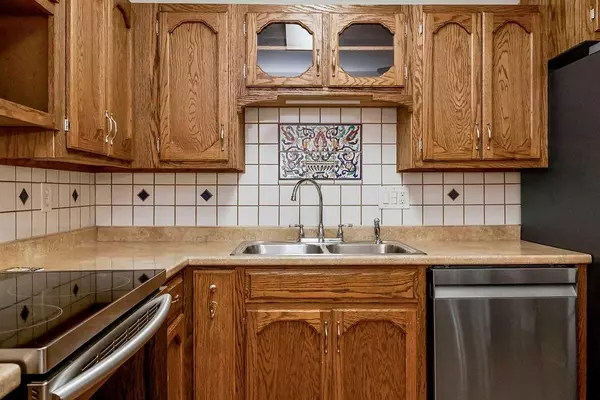$319,900
$319,900
For more information regarding the value of a property, please contact us for a free consultation.
4 Beds
2 Baths
1,753 SqFt
SOLD DATE : 08/29/2023
Key Details
Sold Price $319,900
Property Type Single Family Home
Sub Type Single Family Residence
Listing Status Sold
Purchase Type For Sale
Square Footage 1,753 sqft
Price per Sqft $182
Subdivision Regency Park
MLS Listing ID 2449037
Sold Date 08/29/23
Style Traditional
Bedrooms 4
Full Baths 2
HOA Fees $20/ann
Year Built 1962
Annual Tax Amount $2,627
Lot Size 0.283 Acres
Acres 0.28319559
Property Description
Welcome Home to this perfect 4 bed 2 full bath home located centrally in the Shawnee Mission School District. Stunning hardwoods throughout this home with many extras other homes in the area do not have. 4th conforming Bedroom in lower level with walk in closet and Full Bath. Oversized Garage with room for Car, and 4 motorcycles! Lots of Extra Storage in attached Shed on the rear side of house located in the additional Fenced Parking for a trailer/Camper/Boat. Huge Man Cave/Shed on patio with electricity for all your tools plus a tv. Upper level bathroom decked out with high-end travertine tile. Kitchen boast newer appliances and under cabinet lighting. Low Maintenance Vinyl Siding, Newer AC, Newer dbl pane insulated windows throughout. Gorgeous French doors open to the covered deck and freshly poured concrete patio. New Carpet in the lower level and Fresh paint throughout. Lower Level Bedroom can used as a temporary safe room in the event of an emergency/weather event. This home is move in ready. 69 and 435 highways easily accessed. Walking distance to Cherokee Shopping Center, Hy Vee as well as several restaurants.
Location
State KS
County Johnson
Rooms
Other Rooms Family Room, Office, Recreation Room, Workshop
Basement true
Interior
Interior Features All Window Cover, Ceiling Fan(s), Prt Window Cover, Stained Cabinets, Walk-In Closet(s), Wet Bar
Heating Natural Gas, Forced Air
Cooling Attic Fan, Electric
Flooring Carpet, Wood
Fireplace N
Appliance Dishwasher, Disposal, Dryer, Freezer, Microwave, Refrigerator, Built-In Electric Oven, Washer
Laundry Laundry Room, Lower Level
Exterior
Parking Features true
Garage Spaces 1.0
Fence Metal, Wood
Roof Type Composition
Building
Entry Level Raised Ranch,Split Entry
Sewer City/Public
Water City/Public - Verify
Structure Type Board/Batten, Vinyl Siding
Schools
Elementary Schools Brookridge
Middle Schools Indian Woods
High Schools Sm South
School District Shawnee Mission
Others
HOA Fee Include Trash
Ownership Private
Acceptable Financing Cash, Conventional, FHA, VA Loan
Listing Terms Cash, Conventional, FHA, VA Loan
Read Less Info
Want to know what your home might be worth? Contact us for a FREE valuation!

Our team is ready to help you sell your home for the highest possible price ASAP

"My job is to find and attract mastery-based agents to the office, protect the culture, and make sure everyone is happy! "






