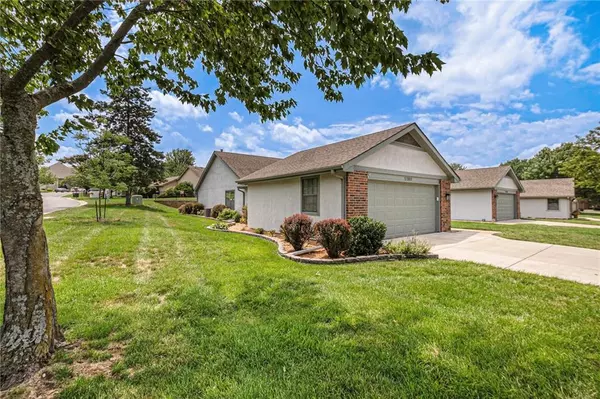$290,000
$290,000
For more information regarding the value of a property, please contact us for a free consultation.
2 Beds
2 Baths
1,487 SqFt
SOLD DATE : 09/01/2023
Key Details
Sold Price $290,000
Property Type Single Family Home
Sub Type Villa
Listing Status Sold
Purchase Type For Sale
Square Footage 1,487 sqft
Price per Sqft $195
Subdivision Stratford Place
MLS Listing ID 2445932
Sold Date 09/01/23
Style Traditional
Bedrooms 2
Full Baths 2
HOA Fees $320/mo
Year Built 1985
Annual Tax Amount $1,658
Lot Size 1,978 Sqft
Acres 0.045408633
Property Description
This could be YOUR Dream Home!! Great ranch on corner lot in Stratford Place 50+ community! This home is close to everything! Come in the front door to the living room on the right and formal dining room on the left. Pass through the dining room to the kitchen that features newer S/S appliances and a large breakfast room with a great pantry! Taking the hallway past the living room you will first come to the laundry room with a sink on the left. The next door on the left is the Hall/Guest bath with entry into the guest room (which is also the 3rd door on the left.) Across the hall from the guest room is the primary bedroom with access to the back patio. Large Primary bathroom and walk-in closet round out the Primary bedroom. New HVAC installed March 2023! Great light fixtures and ceiling fans.
Zero entry into the home from the front door as well as the garage.
Stratford Place features a clubhouse with an indoor pool, party space, catch-and-release fishing lake, and a multitude of activities for its residents. The HOA includes lawn maintenance, roof repair/replacement, snow removal, trash pickup.
Very active community if you are interested in getting to know your neighbors.
Location
State KS
County Johnson
Rooms
Basement false
Interior
Interior Features Ceiling Fan(s), Pantry, Stained Cabinets
Heating Natural Gas
Cooling Electric
Flooring Carpet, Laminate, Tile
Fireplaces Number 1
Fireplace Y
Appliance Dishwasher, Disposal, Microwave, Refrigerator, Stainless Steel Appliance(s)
Laundry Laundry Room, Main Level
Exterior
Parking Features true
Garage Spaces 2.0
Amenities Available Clubhouse, Hobby Room, Party Room, Pool
Roof Type Composition
Building
Lot Description Corner Lot
Entry Level Ranch
Sewer Public/City
Water Public
Structure Type Brick Veneer, Stucco
Schools
Elementary Schools Pleasant Ridge
Middle Schools California Trails
High Schools Olathe East
School District Olathe
Others
HOA Fee Include Curbside Recycle, Lawn Service, Roof Repair, Roof Replace, Snow Removal, Trash
Ownership Private
Acceptable Financing Cash, Conventional, FHA
Listing Terms Cash, Conventional, FHA
Read Less Info
Want to know what your home might be worth? Contact us for a FREE valuation!

Our team is ready to help you sell your home for the highest possible price ASAP

"My job is to find and attract mastery-based agents to the office, protect the culture, and make sure everyone is happy! "






