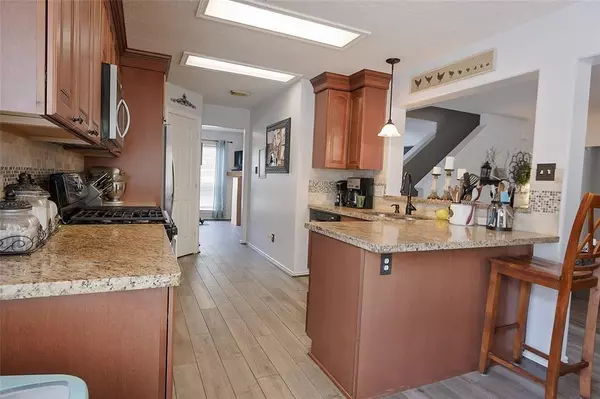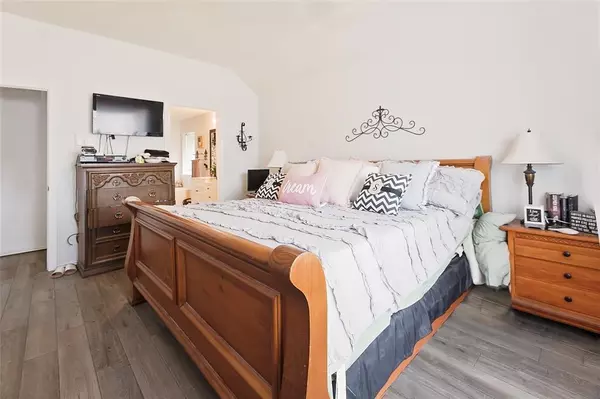$240,000
For more information regarding the value of a property, please contact us for a free consultation.
4 Beds
2 Baths
1,920 SqFt
SOLD DATE : 08/31/2023
Key Details
Property Type Single Family Home
Sub Type Single Family Residence
Listing Status Sold
Purchase Type For Sale
Square Footage 1,920 sqft
Price per Sqft $125
Subdivision Atasca Woods Sec 01
MLS Listing ID 20405461
Sold Date 08/31/23
Style Traditional
Bedrooms 4
Full Baths 2
HOA Fees $50/ann
HOA Y/N Mandatory
Year Built 2001
Annual Tax Amount $4,769
Lot Size 5,749 Sqft
Acres 0.132
Property Description
Welcome to this exquisite home that has a blend of spaciousness and warmth. Upon entering the grand foyer, you'll appreciate the designed layout. To the right is an room, perfect for a formal dining area. An open concept arrangement unfolds before you, connecting the living room, dining area, and kitchen. The living room, has abundant natural light from large windows and boasts a captivating brick woodburning fireplace. The kitchen area includes a breakfast bar area, while the built in dishwasher and microwave enhance convenience. A pantry ensures ample storage space. Retreat to the main bedroom that holds an attached ensuite bathroom that includes dual vanities. The separate shower tub and the unique lighting fixtures infuse a sense of sophistication. Ascending to the upper level, you'll see the possibility of creating another cozy living space. Additional bedrooms on this level. Venture into the backyard, where there is an encompassing wooden fence. Schedule a private showing today!
Location
State TX
County Harris
Direction On TX 8 Beltway S, turn left onto W Lake Houston Pkwy. Keep right to stay on W Lake Houston Pkwy and then turn left onto Aerobic Ave. Continue straight to stay on Aerobic Ave and then right onto Atasca Woods Way. Turn right onto Cheeca Lodge Ln and then turns into Plummers Lodge Lane.
Rooms
Dining Room 1
Interior
Interior Features Double Vanity, Eat-in Kitchen, Pantry
Heating Central, Electric, Fireplace(s)
Cooling Ceiling Fan(s), Central Air, Electric
Flooring Carpet, Vinyl
Fireplaces Number 1
Fireplaces Type Brick, Wood Burning
Appliance Dishwasher, Gas Range, Microwave
Heat Source Central, Electric, Fireplace(s)
Laundry Utility Room
Exterior
Exterior Feature Rain Gutters
Garage Spaces 2.0
Fence Back Yard, Privacy, Wood
Utilities Available Asphalt, City Sewer, City Water, Electricity Connected
Roof Type Composition
Garage Yes
Building
Lot Description Few Trees, Interior Lot, Lrg. Backyard Grass
Story Two
Foundation Slab
Level or Stories Two
Structure Type Brick,Siding
Schools
Elementary Schools Humble
Middle Schools Atascocita
High Schools Atascocita
School District Humble Isd
Others
Ownership Christopher and Susan Roberts
Acceptable Financing Cash, Conventional, FHA, VA Loan
Listing Terms Cash, Conventional, FHA, VA Loan
Financing Cash
Read Less Info
Want to know what your home might be worth? Contact us for a FREE valuation!

Our team is ready to help you sell your home for the highest possible price ASAP

©2024 North Texas Real Estate Information Systems.
Bought with Craig Williams • Catapult Realty Partners, LLC

"My job is to find and attract mastery-based agents to the office, protect the culture, and make sure everyone is happy! "






