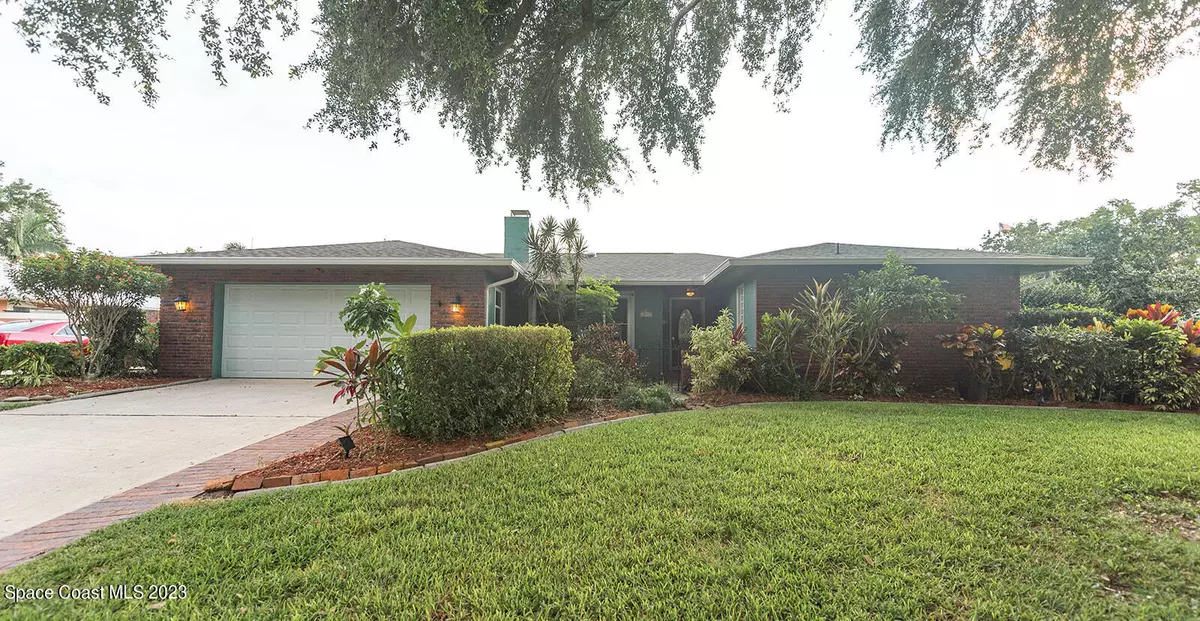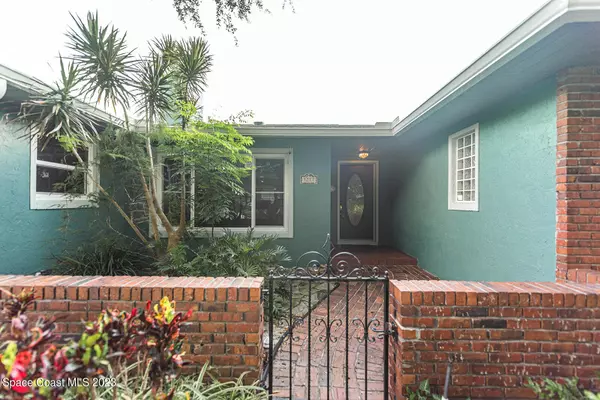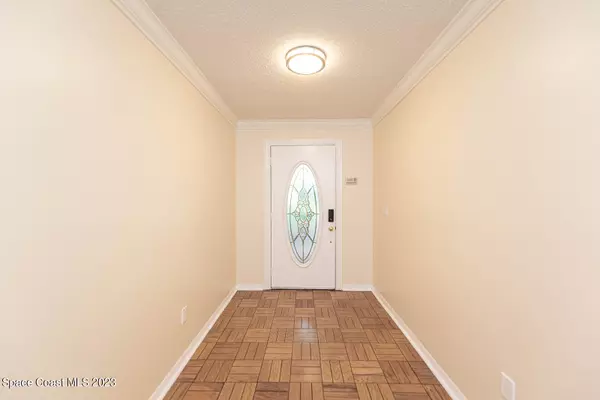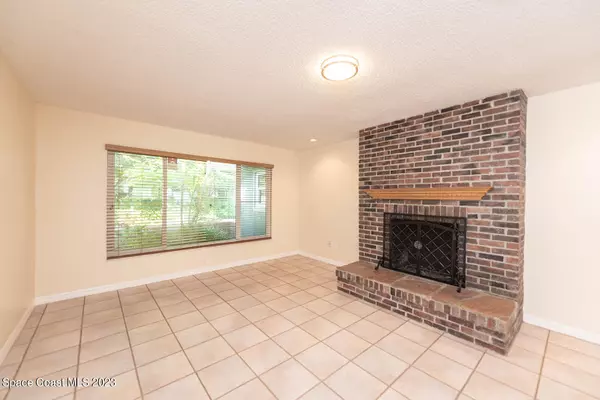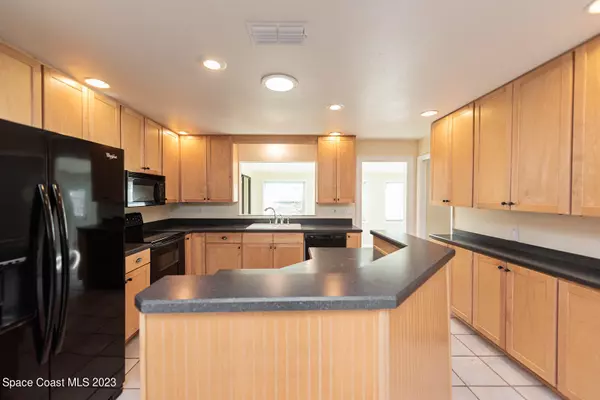$465,000
$459,900
1.1%For more information regarding the value of a property, please contact us for a free consultation.
4 Beds
2 Baths
2,352 SqFt
SOLD DATE : 08/31/2023
Key Details
Sold Price $465,000
Property Type Single Family Home
Sub Type Single Family Residence
Listing Status Sold
Purchase Type For Sale
Square Footage 2,352 sqft
Price per Sqft $197
Subdivision High Point Subd Sec 2
MLS Listing ID 971319
Sold Date 08/31/23
Bedrooms 4
Full Baths 2
HOA Y/N No
Total Fin. Sqft 2352
Originating Board Space Coast MLS (Space Coast Association of REALTORS®)
Year Built 1978
Annual Tax Amount $2,867
Tax Year 2022
Lot Size 10,454 Sqft
Acres 0.24
Property Description
Welcome home to your tropical oasis! This turnkey home combines the comfort of a four bedroom, two bathroom interior with lush gardens that surround the enclosed pool with waterfall. Upon entering the home, you'll notice wall to wall storage with living rooms on either side of the home. The centrally located kitchen is the heart of the home, with ample storage and counter space, a breakfast bar, and direct access to the sunny Florida room. This split floor plan includes three bedrooms and a bathroom on one side of the home, with the spacious primary suite, complete with walk-in closet, on the opposite side. Situated in the sought after High Point neighborhood, this home is storm ready with a brand new roof, block construction and a backup generator. Enjoy the water by taking advantage of the private community boat ramp and fishing pier.
Location
State FL
County Brevard
Area 213 - Mainland E Of Us 1
Direction Head north on US 1, turn right onto high point drive, turn right onto Westchester Drive, turn left onto Nottingham Lane and you'll see your new home on the left.
Interior
Interior Features Breakfast Bar, Built-in Features, Ceiling Fan(s), Central Vacuum, Kitchen Island, Primary Bathroom - Tub with Shower, Primary Downstairs, Skylight(s), Split Bedrooms, Walk-In Closet(s)
Heating Heat Pump
Cooling Central Air
Flooring Carpet, Tile, Wood
Fireplaces Type Wood Burning, Other
Furnishings Unfurnished
Fireplace Yes
Appliance Convection Oven, Dishwasher, Dryer, Electric Range, Electric Water Heater, Ice Maker, Microwave, Refrigerator, Washer
Laundry Electric Dryer Hookup, Gas Dryer Hookup, In Garage, Washer Hookup
Exterior
Exterior Feature Courtyard, Boat Ramp - Private
Parking Features Attached, Garage Door Opener
Garage Spaces 2.0
Fence Fenced, Wood
Pool In Ground, Private, Screen Enclosure, Waterfall, Other
Amenities Available Boat Dock
Waterfront Description Waterfront Community
View Pool
Roof Type Shingle
Street Surface Asphalt
Porch Patio, Porch
Garage Yes
Building
Faces East
Sewer Public Sewer
Water Public
Level or Stories One
New Construction No
Schools
Elementary Schools Fairglen
High Schools Cocoa
Others
Pets Allowed Yes
HOA Name High Point Civic Assoc. Suzie DeBusk
Senior Community No
Tax ID 24-36-17-03-0000e.0-0013.00
Acceptable Financing Cash, Conventional, FHA, VA Loan
Listing Terms Cash, Conventional, FHA, VA Loan
Special Listing Condition Standard
Read Less Info
Want to know what your home might be worth? Contact us for a FREE valuation!

Our team is ready to help you sell your home for the highest possible price ASAP

Bought with Keller Williams Realty Brevard
"My job is to find and attract mastery-based agents to the office, protect the culture, and make sure everyone is happy! "

