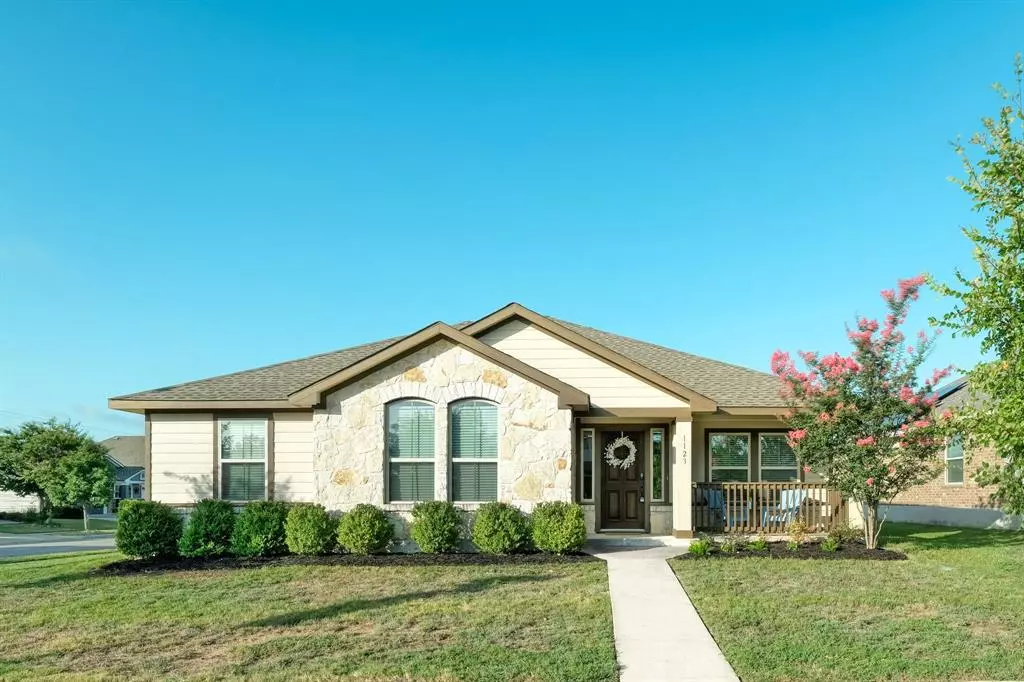$399,900
For more information regarding the value of a property, please contact us for a free consultation.
3 Beds
2 Baths
1,759 SqFt
SOLD DATE : 08/30/2023
Key Details
Property Type Single Family Home
Sub Type Single Family Residence
Listing Status Sold
Purchase Type For Sale
Square Footage 1,759 sqft
Price per Sqft $225
Subdivision Highland Park Ph D Sec 4
MLS Listing ID 4845572
Sold Date 08/30/23
Style Single level Floor Plan
Bedrooms 3
Full Baths 2
HOA Fees $53/qua
Originating Board actris
Year Built 2016
Annual Tax Amount $10,388
Tax Year 2023
Lot Size 8,982 Sqft
Property Description
WELCOME HOME to this single-story home on a rare LARGE CORNER LOT with great curb appeal! This popular OPEN FLOOR PLAN is inviting and feels very spacious. The LARGE KITCHEN is an entertainer's delight that has stainless steel appliances, GRANITE counters, and a center island. This home features 3 bedrooms, 2 full bathrooms and 2 car garage. Retreat to your primary bedroom with 2 walk-ins CLOSETS! The primary bathroom features double vanities, a SOAKING TUB and STAND UP SHOWER. SOLAR PANELS are on a loan and will be paid off at closing.
Walking distance to neighborhood amenities, walking trails, and a fun city park! PRIME LOCATION for restaurants, shopping, Typhoon Texas waterpark, Costco, HEB Plus, hospitals, and highway/toll access! You don't want to miss this one!
Information provided should be independently verified. Buyer or Buyer's Agent to verify measurements, schools, tax, etc.
Location
State TX
County Travis
Rooms
Main Level Bedrooms 3
Interior
Interior Features Ceiling Fan(s), Granite Counters, Open Floorplan, Primary Bedroom on Main, Recessed Lighting, Soaking Tub
Heating Central, Electric
Cooling Ceiling Fan(s), Central Air, Electric
Flooring Carpet, Tile
Fireplace Y
Appliance Dishwasher, Disposal, Microwave, Electric Oven, Electric Water Heater
Exterior
Exterior Feature None
Garage Spaces 2.0
Fence Back Yard, Vinyl
Pool None
Community Features Park, Picnic Area, Playground, Pool, Sidewalks, Walk/Bike/Hike/Jog Trail(s
Utilities Available Cable Available, Electricity Available, Solar, Water Available
Waterfront Description None
View None
Roof Type Shingle
Accessibility None
Porch Front Porch, Rear Porch
Total Parking Spaces 4
Private Pool No
Building
Lot Description Back Yard, Corner Lot, Landscaped, Level
Faces North
Foundation Slab
Sewer Public Sewer
Water Public
Level or Stories One
Structure Type Masonry – Partial
New Construction No
Schools
Elementary Schools Highland Park (Pflugerville Isd)
Middle Schools Park Crest
High Schools Hendrickson
Others
HOA Fee Include Common Area Maintenance
Restrictions Deed Restrictions
Ownership Fee-Simple
Acceptable Financing Cash, Conventional, FHA, VA Loan
Tax Rate 2.2428
Listing Terms Cash, Conventional, FHA, VA Loan
Special Listing Condition Standard
Read Less Info
Want to know what your home might be worth? Contact us for a FREE valuation!

Our team is ready to help you sell your home for the highest possible price ASAP
Bought with Compass RE Texas, LLC

"My job is to find and attract mastery-based agents to the office, protect the culture, and make sure everyone is happy! "

