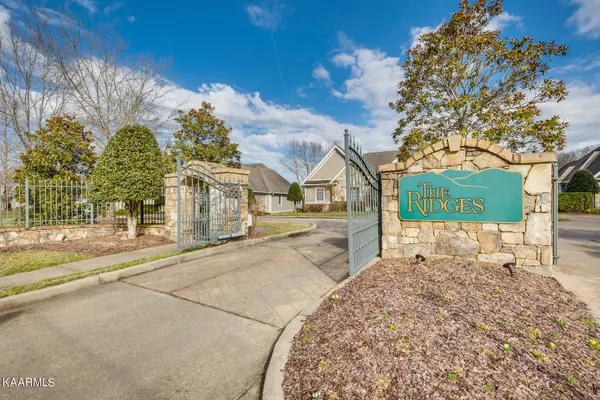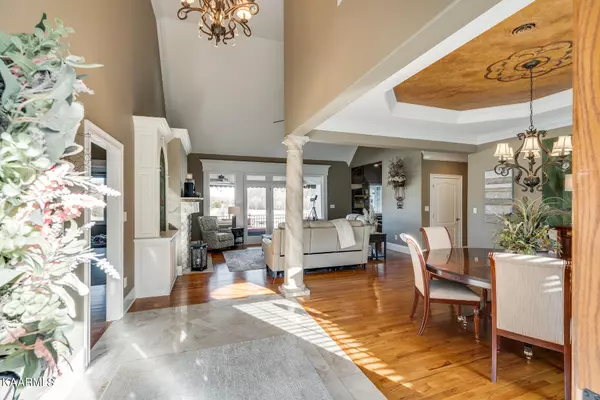$850,000
$859,000
1.0%For more information regarding the value of a property, please contact us for a free consultation.
3 Beds
3 Baths
4,625 SqFt
SOLD DATE : 09/01/2023
Key Details
Sold Price $850,000
Property Type Single Family Home
Sub Type Residential
Listing Status Sold
Purchase Type For Sale
Square Footage 4,625 sqft
Price per Sqft $183
Subdivision Ridges On The 11Th
MLS Listing ID 1219008
Sold Date 09/01/23
Style Traditional
Bedrooms 3
Full Baths 3
HOA Fees $400/mo
Originating Board East Tennessee REALTORS® MLS
Year Built 2005
Lot Size 435 Sqft
Acres 0.01
Property Description
Stunning executive patio home located in The Ridges directly on the 11th hole of the Blackthorn Club, a premier private club in Northeast Tennessee. Designed for entertaining and family-focused living this 3 bedroom, 3 full bath home with over 4600 sq ft of gracious living space is filled with character and luxurious amenities. The main level features a spacious owner's suite with newly remodeled shower, jetted tub, great closet space and private outdoor access to the covered patio. An additional bedroom with ensuite bath is also located on the main level. The recently updated kitchen is complete with custom cabinetry, granite countertops, stainless steel appliances, breakfast nook, large pantry with space to expand for an elevator if desired and a cozy hearth room. The outdoor living spaces are some of the best in the neighborhood! An extended roof line on the main level back patio provides additional outdoor entertainment with an expandable awning providing shade to the terrace level patio below. In addition there is a screened in patio with remote controlled screens. The lower level can also serve as separate living quarters with large living area, full kitchen, hearth room, another primary suite and two other multi-purpose rooms that provide additional bedroom space, an office, exercise, theatre room, game room, etc. In addition to the two-car garage on the main level, there is a cart garage/workshop below with access to the cart path of the golf course. The lower level patio is complete with a tiered stone fountain and pond. A serene setting with beautiful landscape and expansive views. Don't miss your opportunity to enjoy luxurious, maintenance free living in a wonderful gated community!
Location
State TN
County Washington County
Area 0.01
Rooms
Other Rooms Basement Rec Room, LaundryUtility, DenStudy, Workshop, Addl Living Quarter, Bedroom Main Level, Extra Storage, Office, Breakfast Room, Mstr Bedroom Main Level
Basement Finished, Walkout
Dining Room Eat-in Kitchen, Formal Dining Area, Breakfast Room
Interior
Interior Features Island in Kitchen, Pantry, Walk-In Closet(s), Eat-in Kitchen
Heating Central, Natural Gas
Cooling Central Cooling
Flooring Carpet, Hardwood, Tile
Fireplaces Number 3
Fireplaces Type Stone, Marble, Gas Log
Fireplace Yes
Appliance Central Vacuum, Dishwasher, Disposal, Dryer, Gas Stove, Smoke Detector, Self Cleaning Oven, Refrigerator, Microwave, Washer
Heat Source Central, Natural Gas
Laundry true
Exterior
Exterior Feature Irrigation System, Windows - Insulated, Patio, Porch - Covered, Porch - Screened, Prof Landscaped, Deck, Cable Available (TV Only)
Garage Garage Door Opener, Attached, Side/Rear Entry, Main Level, Other
Garage Description Attached, SideRear Entry, Garage Door Opener, Main Level, Other, Attached
Pool true
Amenities Available Clubhouse, Storage, Golf Course, Pool, Tennis Court(s)
View Mountain View, Country Setting, Golf Course
Porch true
Parking Type Garage Door Opener, Attached, Side/Rear Entry, Main Level, Other
Garage No
Building
Lot Description Golf Community, Golf Course Front, Level
Faces Boones Creek Road to right on Bugaboo Springs Road. Go approximately 2 miles to Ridges on the 11th on the right.
Sewer Public Sewer
Water Public
Architectural Style Traditional
Structure Type Stone,Wood Siding,Frame
Others
HOA Fee Include Grounds Maintenance
Restrictions Yes
Tax ID 036P A 002.03
Security Features Gated Community
Energy Description Gas(Natural)
Acceptable Financing New Loan, Cash, Conventional
Listing Terms New Loan, Cash, Conventional
Read Less Info
Want to know what your home might be worth? Contact us for a FREE valuation!

Our team is ready to help you sell your home for the highest possible price ASAP

"My job is to find and attract mastery-based agents to the office, protect the culture, and make sure everyone is happy! "






