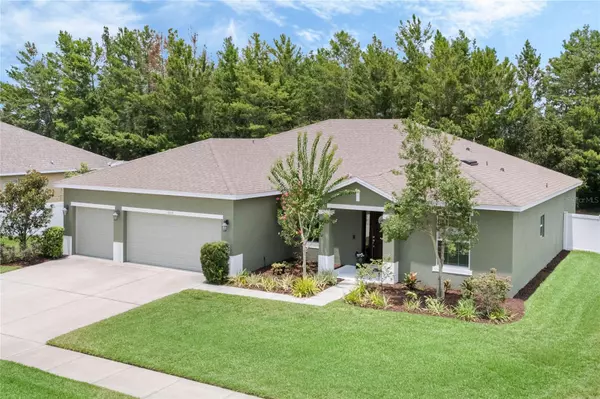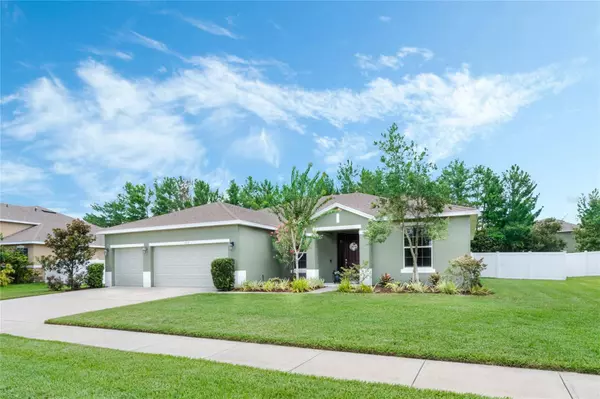$425,000
$435,000
2.3%For more information regarding the value of a property, please contact us for a free consultation.
4 Beds
2 Baths
2,449 SqFt
SOLD DATE : 08/29/2023
Key Details
Sold Price $425,000
Property Type Single Family Home
Sub Type Single Family Residence
Listing Status Sold
Purchase Type For Sale
Square Footage 2,449 sqft
Price per Sqft $173
Subdivision Lake Baton Estates
MLS Listing ID O6124295
Sold Date 08/29/23
Bedrooms 4
Full Baths 2
Construction Status Inspections
HOA Fees $41
HOA Y/N Yes
Originating Board Stellar MLS
Year Built 2015
Annual Tax Amount $3,900
Lot Size 0.310 Acres
Acres 0.31
Property Description
Welcome to 1335 Lake Baton Drive, a stunning 4 bedroom, 2 bathroom single family home nestled in Lake Baton Estates. A great layout that offers privacy between the owner’s suite and it’s secondary bedrooms. This property offers a harmonious blend of comfort, convenience, and a touch of luxury. As you step onto the premises of this property, you'll immediately notice the generous space it occupies. Situated on almost half an acre of land, this home offers ample room for outdoor activities and potential future expansions. The property is thoughtfully enclosed with a sturdy fence, providing privacy and security for you and your loved ones. Upon entering the home, you'll be greeted by the timeless elegance of tile flooring in the main areas, creating an inviting and low-maintenance space for everyday living. The layout is designed to maximize functionality, providing both open and private spaces to cater to your family's needs. The kitchen is a true standout, boasting granite countertops, 42” cabinets, stainless steel appliances and a state of the art refrigerator that perfectly complements the modern aesthetic. With its ample storage and countertop space, meal preparation and entertaining will be a breeze. For those seeking relaxation and rejuvenation, this property goes above and beyond. Unwind in the hot tub, soaking away the stresses of the day and immersing yourself in blissful tranquility. Location is key, and this home is perfectly situated in a growing area with shopping amenities nearby. Whether you're in need of everyday essentials or looking for a day of retail therapy, you'll find a variety of shops, boutiques, and supermarkets just a stone's throw away. With its strategic proximity, you'll find yourself just 8 minutes away from I-4, providing easy access to major commuting routes and opening up a world of possibilities for work and leisure. Additionally, the beautiful beaches of Florida's coastline are only a short 35-minute drive away, allowing you to soak up the sun, surf, and sand at your leisure. Take the next step and make this house your home today!
Location
State FL
County Volusia
Community Lake Baton Estates
Zoning RES
Rooms
Other Rooms Formal Dining Room Separate
Interior
Interior Features Ceiling Fans(s), Eat-in Kitchen, High Ceilings, Kitchen/Family Room Combo, Master Bedroom Main Floor, Open Floorplan, Solid Surface Counters, Solid Wood Cabinets, Split Bedroom
Heating Central
Cooling Central Air
Flooring Carpet, Ceramic Tile
Fireplace false
Appliance Dishwasher, Disposal, Microwave, Range, Refrigerator
Laundry Inside
Exterior
Exterior Feature Lighting, Sidewalk, Sliding Doors
Parking Features Driveway
Garage Spaces 3.0
Utilities Available Cable Available, Cable Connected, Electricity Available, Electricity Connected, Public, Street Lights
View Trees/Woods
Roof Type Shingle
Porch Covered, Front Porch, Porch, Rear Porch
Attached Garage true
Garage true
Private Pool No
Building
Lot Description In County, Near Public Transit, Sidewalk, Paved
Entry Level One
Foundation Slab
Lot Size Range 1/4 to less than 1/2
Sewer Public Sewer
Water Public
Architectural Style Traditional
Structure Type Block, Stucco
New Construction false
Construction Status Inspections
Schools
Elementary Schools Spirit Elem
Middle Schools Deltona Middle
High Schools Deltona High
Others
Pets Allowed Yes
Senior Community No
Ownership Fee Simple
Monthly Total Fees $83
Acceptable Financing Cash, Conventional, FHA, VA Loan
Membership Fee Required Required
Listing Terms Cash, Conventional, FHA, VA Loan
Special Listing Condition None
Read Less Info
Want to know what your home might be worth? Contact us for a FREE valuation!

Our team is ready to help you sell your home for the highest possible price ASAP

© 2024 My Florida Regional MLS DBA Stellar MLS. All Rights Reserved.
Bought with EXP REALTY LLC

"My job is to find and attract mastery-based agents to the office, protect the culture, and make sure everyone is happy! "






