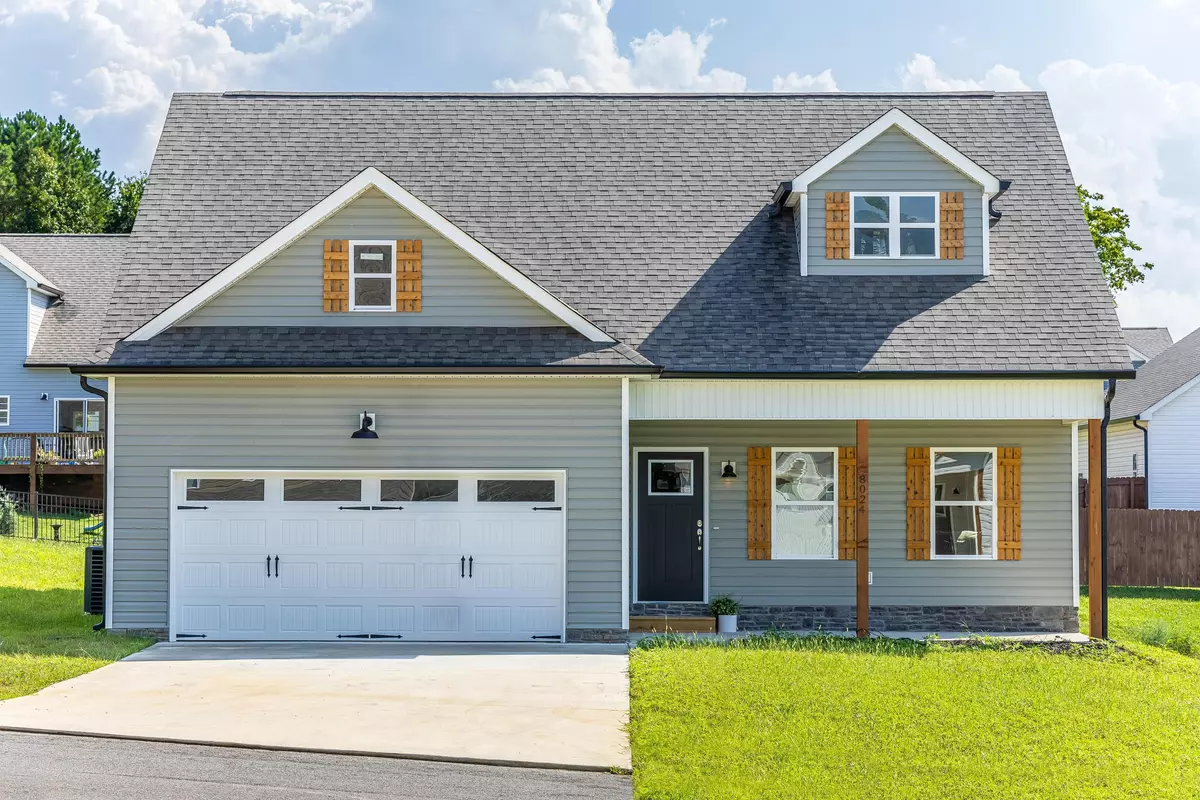$343,000
$350,000
2.0%For more information regarding the value of a property, please contact us for a free consultation.
4 Beds
3 Baths
1,804 SqFt
SOLD DATE : 09/01/2023
Key Details
Sold Price $343,000
Property Type Single Family Home
Sub Type Single Family Residence
Listing Status Sold
Purchase Type For Sale
Approx. Sqft 0.17
Square Footage 1,804 sqft
Price per Sqft $190
Subdivision Cobblestone Ridge
MLS Listing ID 20231486
Sold Date 09/01/23
Bedrooms 4
Full Baths 2
Half Baths 1
Construction Status Under Construction
HOA Y/N No
Year Built 2022
Annual Tax Amount $2,758
Lot Size 7,405 Sqft
Acres 0.17
Property Description
NEW CONSTRUCTION | 4 BEDROOM CRAFTSMAN - This new 4 bedroom home boasts a spacious open floorplan, stunning hardwood, and plenty of custom touches that truly make a house a home! The kitchen & dining area features the fixtures you have always desired including granite counters, an island workspace with bar seating, stainless appliances and beautiful grey cabinets. The large, main level primary bedroom boasts an en-suite bath with a double bowl vanity and walk-in closet. Three additional bedrooms upstairs and a full bath offer additional comfort and privacy. Outside, the large back deck is ideal for barbecuing or enjoying the summer evenings! All this home truly is missing is you! **This home is similar to some photos but finishes may be different.
Location
State TN
County Bradley
Area Cleveland Sw
Direction APD 40 To Industrial Dr, left at the stop sign on Old Chattanooga Pike, continue through curve, the home will be on your left.
Rooms
Basement Crawl Space
Interior
Interior Features Walk-In Closet(s), Primary Downstairs, Kitchen Island, Eat-in Kitchen, Bar, Bathroom Mirror(s), Ceiling Fan(s)
Heating Central, Electric
Cooling Central Air, Electric
Flooring Carpet, Hardwood, Tile
Window Features Insulated Windows
Appliance Dishwasher, Electric Range, Electric Water Heater, Microwave
Exterior
Garage Concrete, Driveway, Garage Door Opener
Garage Spaces 2.0
Garage Description 2.0
View Mountain(s)
Roof Type Shingle
Porch Covered, Deck, Porch
Parking Type Concrete, Driveway, Garage Door Opener
Building
Lot Description Level
Entry Level Two
Lot Size Range 0.17
Sewer Public Sewer
Water Public
New Construction No
Construction Status Under Construction
Schools
Elementary Schools Blythe-Bower
Middle Schools Cleveland
High Schools Cleveland
Others
Tax ID PT065J E
Security Features Smoke Detector(s)
Acceptable Financing Cash, Conventional, FHA, USDA Loan, VA Loan
Listing Terms Cash, Conventional, FHA, USDA Loan, VA Loan
Special Listing Condition Standard
Read Less Info
Want to know what your home might be worth? Contact us for a FREE valuation!

Our team is ready to help you sell your home for the highest possible price ASAP
Bought with Bridge Property Management Group, LLC

"My job is to find and attract mastery-based agents to the office, protect the culture, and make sure everyone is happy! "






