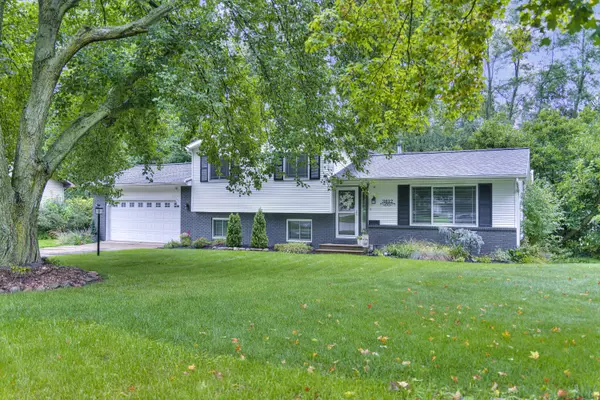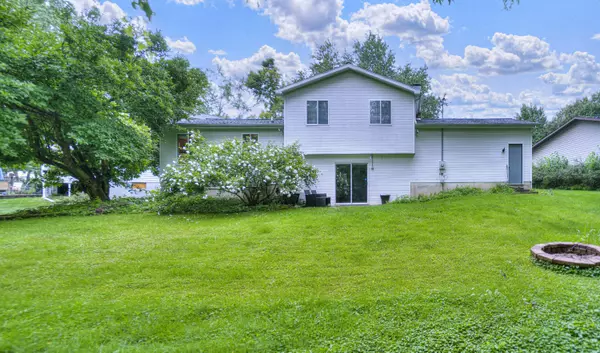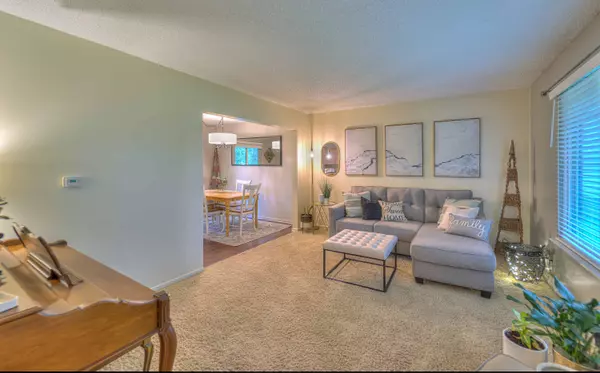$245,000
$234,900
4.3%For more information regarding the value of a property, please contact us for a free consultation.
4 Beds
2 Baths
1,761 SqFt
SOLD DATE : 09/01/2023
Key Details
Sold Price $245,000
Property Type Single Family Home
Sub Type Single Family Residence
Listing Status Sold
Purchase Type For Sale
Square Footage 1,761 sqft
Price per Sqft $139
Municipality Summit Twp
Subdivision Westchester
MLS Listing ID 23030059
Sold Date 09/01/23
Style Quad Level
Bedrooms 4
Full Baths 1
Half Baths 1
Originating Board Michigan Regional Information Center (MichRIC)
Year Built 1978
Annual Tax Amount $3,135
Tax Year 2023
Lot Size 0.420 Acres
Acres 0.42
Lot Dimensions 130x140
Property Description
Quad Level Home in popular Summit Township Subdivision offering 3BR/1.5BA with attached 2 car garage situated on a nice lot w/wooded backdrop. Main floor offers living room with lots of natural daylight, kitchen with maple cabinets & dining room. Upstairs you'll find 3 bedrooms and a full bath with tub, Lower level has family room with fireplace, walk out with slider to patio, half bath. Basement has home office, den/exercise room & non-conforming 4th bedroom (all w/new carpeting) and laundry room. Updates in the last 4 years include: Basement finished, new water heater, many new windows installed, exterior brick painted, interior painted, 6 panel doors have been installed, reverse osmosis system added in kitchen, new range/oven & microwave, several new lighting fixtures installed. Home is move in ready! Home is move in ready!
Location
State MI
County Jackson
Area Jackson County - Jx
Direction Robinson to Westchester to Rutledge to Deerfield.
Rooms
Basement Partial
Interior
Interior Features Ceiling Fans, Garage Door Opener, Laminate Floor, Water Softener/Owned, Wood Floor
Heating Forced Air, Natural Gas
Cooling Central Air
Fireplaces Number 1
Fireplaces Type Family
Fireplace true
Window Features Window Treatments
Appliance Dryer, Washer, Dishwasher, Microwave, Range, Refrigerator
Exterior
Parking Features Attached, Concrete, Driveway, Paved
Garage Spaces 2.0
Utilities Available Electricity Connected, Natural Gas Connected, Public Water, Public Sewer
View Y/N No
Roof Type Shingle
Street Surface Paved
Garage Yes
Building
Lot Description Cul-De-Sac
Story 3
Sewer Public Sewer
Water Public
Architectural Style Quad Level
New Construction No
Schools
School District Jackson
Others
Tax ID 607-13-06-229-023-00
Acceptable Financing Cash, FHA, VA Loan, Conventional
Listing Terms Cash, FHA, VA Loan, Conventional
Read Less Info
Want to know what your home might be worth? Contact us for a FREE valuation!

Our team is ready to help you sell your home for the highest possible price ASAP

"My job is to find and attract mastery-based agents to the office, protect the culture, and make sure everyone is happy! "






