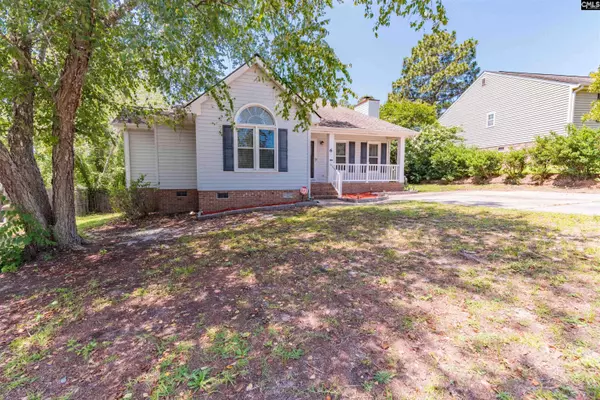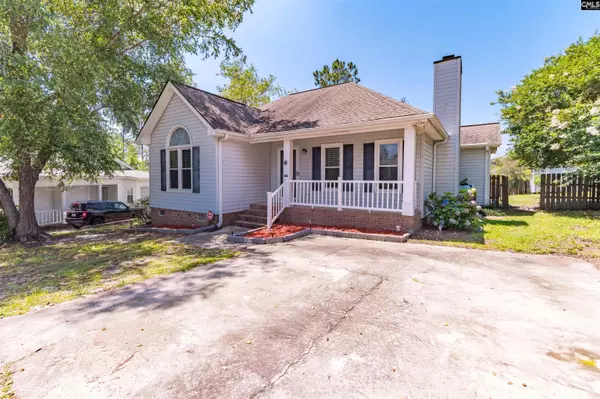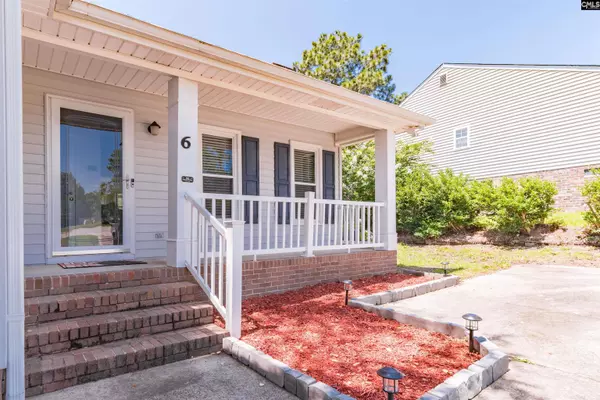$209,900
For more information regarding the value of a property, please contact us for a free consultation.
3 Beds
2 Baths
1,395 SqFt
SOLD DATE : 08/30/2023
Key Details
Property Type Single Family Home
Sub Type Single Family
Listing Status Sold
Purchase Type For Sale
Square Footage 1,395 sqft
Price per Sqft $150
Subdivision Briarcliffe Estates
MLS Listing ID 565926
Sold Date 08/30/23
Style Ranch
Bedrooms 3
Full Baths 2
HOA Fees $3/ann
Year Built 1992
Lot Size 10,454 Sqft
Property Description
Discover this charming 3-bedroom, 2-bath home nestled in the peaceful town of Elgin. This home embodies the essence of a perfect starter home, offering a combination of comfort and convenience. Featuring a covered front porch this home immediately feels warm and inviting. Upon entering, you'll be welcomed into the living room, adorned with tray ceilings and a cozy fireplace. The eat-in kitchen offers a functional space for meal preparation and dining with loved ones. The generously-sized master suite boasts a beautiful vaulted ceiling, a double vanity, separate bath and shower. The two additional bedrooms which are bright and spacious share a full bath. Outside, a delightful screened-in porch and spacious fenced-in backyard awaits, creating the ideal setting for outdoor enjoyment. Imagine sipping your morning coffee or unwinding in the gentle evening breeze, immersing yourself in moments of relaxation. Convenience is key in this location, with the Sandhills shopping center just a 5-minute drive away, providing easy access to a variety of shopping and dining. Take the opportunity to explore this Elgin residence and envision the possibilities it holds. Schedule a showing today!
Location
State SC
County Richland
Area Columbia Northeast
Rooms
Primary Bedroom Level Main
Master Bedroom Ceilings-Cathedral, Double Vanity, Tub-Garden, Bath-Private, Separate Shower, Ceiling Fan, Closet-Private, Floors - Carpet
Bedroom 2 Bath-Shared, Tub-Shower, Ceiling Fan, Closet-Private, Floors - Carpet
Kitchen Main Bay Window, Eat In, Backsplash-Tiled, Cabinets-Painted
Interior
Heating Central
Cooling Central
Fireplaces Number 1
Laundry Closet, Heated Space
Exterior
Exterior Feature Front Porch - Covered, Back Porch - Screened
Parking Features None
Fence Rear Only Wood
Street Surface Paved
Building
Story 1
Foundation Crawl Space
Sewer Public
Water Public
Structure Type Vinyl
Schools
Elementary Schools Bookman Road
Middle Schools Summit
High Schools Ridge View
School District Richland Two
Read Less Info
Want to know what your home might be worth? Contact us for a FREE valuation!

Our team is ready to help you sell your home for the highest possible price ASAP
Bought with ERA Wilder Realty
"My job is to find and attract mastery-based agents to the office, protect the culture, and make sure everyone is happy! "






