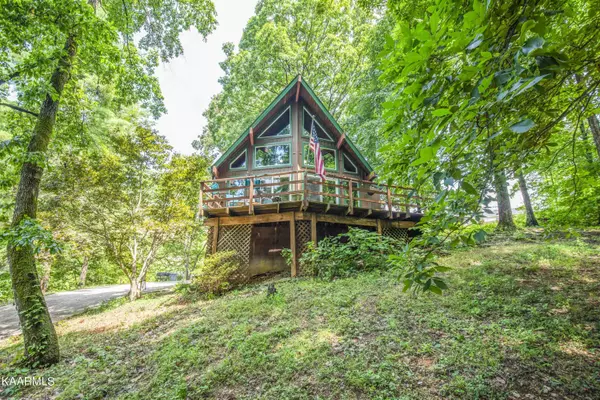$361,500
$359,900
0.4%For more information regarding the value of a property, please contact us for a free consultation.
3 Beds
2 Baths
1,797 SqFt
SOLD DATE : 09/01/2023
Key Details
Sold Price $361,500
Property Type Single Family Home
Sub Type Residential
Listing Status Sold
Purchase Type For Sale
Square Footage 1,797 sqft
Price per Sqft $201
MLS Listing ID 1234043
Sold Date 09/01/23
Style A-Frame
Bedrooms 3
Full Baths 2
Originating Board East Tennessee REALTORS® MLS
Year Built 1979
Lot Size 1.820 Acres
Acres 1.82
Lot Dimensions 244x464
Property Description
A True Gem of a home near all kinds of amenities, but private with lots (1.82 Acres) of space to spread out if you need to. 3 BR/ 2BA, The list of updates and improvements is long so, here goes: New Siding, Windows and Oversized Gutters, 2019, Nice, New, Exterior Doors, New laminate flooring Main floor and upstairs, New Hot Water Heater 2022, Electric Panel replaced 2017, 20 x 32 Barn added 2017, Both Full Baths tastefully and beautifully remodeled, Water Softener/Filter added 2021, Septic pumped in April of 23, Main level wrap around porch is outstanding, Gas (propane) Logs in the basement, 2 car side entry garage, basement level, Owners enjoyed raising Goats, Chickens, Horses, Donkeys and Ducks. What will you Bring? One Year Home Warranty by 2/10 Home Warranty provided for buyer with acceptable offer.
Location
State TN
County Knox County - 1
Area 1.82
Rooms
Other Rooms Extra Storage, Office, Great Room, Mstr Bedroom Main Level
Basement Finished, Walkout
Dining Room Breakfast Bar
Interior
Interior Features Cathedral Ceiling(s), Pantry, Breakfast Bar
Heating Central, Forced Air, Heat Pump, Propane, Electric
Cooling Central Cooling
Flooring Laminate, Tile
Fireplaces Number 1
Fireplaces Type Gas Log, Other
Fireplace Yes
Window Features Drapes
Appliance Smoke Detector, Microwave
Heat Source Central, Forced Air, Heat Pump, Propane, Electric
Exterior
Exterior Feature Windows - Vinyl, Windows - Insulated, Fenced - Yard, Deck
Garage Garage Door Opener, Attached, Basement, Side/Rear Entry
Garage Spaces 2.0
Garage Description Attached, SideRear Entry, Basement, Garage Door Opener, Attached
View Country Setting, Wooded
Parking Type Garage Door Opener, Attached, Basement, Side/Rear Entry
Total Parking Spaces 2
Garage Yes
Building
Lot Description Private, Wooded, Level, Rolling Slope
Faces From I 640 at Clinton Hwy, head west on Clinton Hwy. approximately 8 miles, go past West Emory intersection, then L on Stanley Rd., Home is on the right.
Sewer Septic Tank
Water Public
Architectural Style A-Frame
Additional Building Barn(s)
Structure Type Vinyl Siding,Block,Frame
Schools
Middle Schools Powell
High Schools Karns
Others
Restrictions Yes
Tax ID 06610601
Energy Description Electric, Propane
Read Less Info
Want to know what your home might be worth? Contact us for a FREE valuation!

Our team is ready to help you sell your home for the highest possible price ASAP

"My job is to find and attract mastery-based agents to the office, protect the culture, and make sure everyone is happy! "






