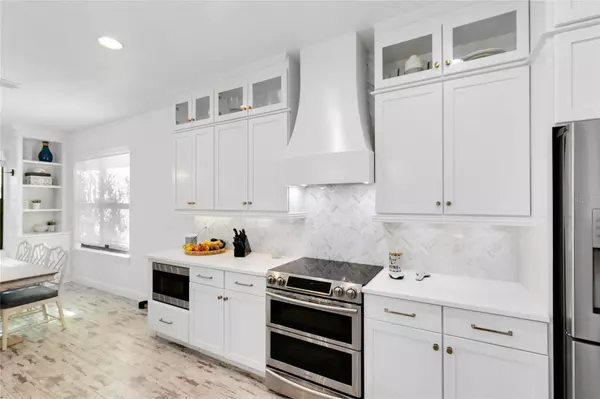$599,900
$599,900
For more information regarding the value of a property, please contact us for a free consultation.
3 Beds
3 Baths
1,801 SqFt
SOLD DATE : 08/31/2023
Key Details
Sold Price $599,900
Property Type Single Family Home
Sub Type Single Family Residence
Listing Status Sold
Purchase Type For Sale
Square Footage 1,801 sqft
Price per Sqft $333
Subdivision J A Wilks Sub
MLS Listing ID O6127633
Sold Date 08/31/23
Bedrooms 3
Full Baths 2
Half Baths 1
Construction Status Financing,Inspections
HOA Y/N No
Originating Board Stellar MLS
Year Built 2018
Annual Tax Amount $3,949
Lot Size 8,712 Sqft
Acres 0.2
Property Description
Under contract-accepting backup offers. Welcome to your luxurious custom-built home in the heart of Orlando, Florida! This modern masterpiece boasts an open floorplan, offering a seamless blend of style, functionality, and comfort. With 3 bedrooms and 3 bathrooms, this residence is the epitome of elegance and sophistication.
As you enter, you'll be greeted by the sleek and contemporary design that flows throughout the home. The kitchen is a chef's dream, featuring stunning Cambria Quartz countertops that perfectly complement the modern aesthetic. The custom glass display kitchen cabinets provide a chic and practical storage solution, allowing you to showcase your finest dishware and culinary collections. A walk-in pantry adds convenience and ample storage space for all your pantry essentials.
Indulge in the art of entertaining with a dining room that boasts custom built-in display shelving and a bench, creating a striking focal point for your gatherings. The attention to detail is impeccable, and this unique feature adds a touch of elegance and charm to your dining experience.
Every aspect of this home has been carefully thought out, including the custom buildouts in all closets. Enjoy optimal organization and storage solutions, ensuring that everything has its place.
Step outside and be captivated by the expansive backyard, enveloped by a pristine white vinyl fence. The mature landscaping adds beauty and privacy, creating a serene oasis for relaxation or outdoor activities. The large back porch patio, paved with stylish pavers, offers the perfect setting for entertaining guests or simply unwinding after a long day.
In addition to the exquisite features mentioned, this home also includes a 2-car garage for your convenience and storage needs. Custom trim carpentry adds a touch of craftsmanship and elegance to the interior, while in-floor electrical outlets provide modern convenience and functionality. The paved driveway adds a polished finishing touch to the exterior.
Located in the desirable city of Orlando, this home offers easy access to the Orlando airport, world-class attractions, shopping, dining, and entertainment options.
Don't miss the opportunity to own this stunning custom-built home. Schedule a showing today and experience the epitome of luxury living in beautiful Orlando, Florida!
Location
State FL
County Orange
Community J A Wilks Sub
Zoning R-1A
Interior
Interior Features Ceiling Fans(s), High Ceilings, Kitchen/Family Room Combo, Living Room/Dining Room Combo, Open Floorplan, Solid Surface Counters
Heating Central, Electric
Cooling Central Air
Flooring Laminate, Tile
Fireplace false
Appliance Built-In Oven, Dishwasher, Dryer, Freezer, Microwave, Refrigerator, Washer, Wine Refrigerator
Laundry Laundry Room
Exterior
Exterior Feature Awning(s), Lighting, Sliding Doors
Garage Spaces 2.0
Utilities Available Cable Available, Electricity Available, Sewer Available, Water Available
Roof Type Other
Attached Garage true
Garage true
Private Pool No
Building
Lot Description Oversized Lot
Entry Level Two
Foundation Slab
Lot Size Range 0 to less than 1/4
Sewer Septic Tank
Water Public
Structure Type Block, Stucco
New Construction false
Construction Status Financing,Inspections
Schools
Elementary Schools Pershing Elem
Middle Schools Pershing K-8
High Schools Oak Ridge High
Others
Pets Allowed Yes
Senior Community No
Ownership Fee Simple
Acceptable Financing Cash, Conventional, FHA, VA Loan
Listing Terms Cash, Conventional, FHA, VA Loan
Special Listing Condition None
Read Less Info
Want to know what your home might be worth? Contact us for a FREE valuation!

Our team is ready to help you sell your home for the highest possible price ASAP

© 2024 My Florida Regional MLS DBA Stellar MLS. All Rights Reserved.
Bought with LA ROSA REALTY, LLC

"My job is to find and attract mastery-based agents to the office, protect the culture, and make sure everyone is happy! "






