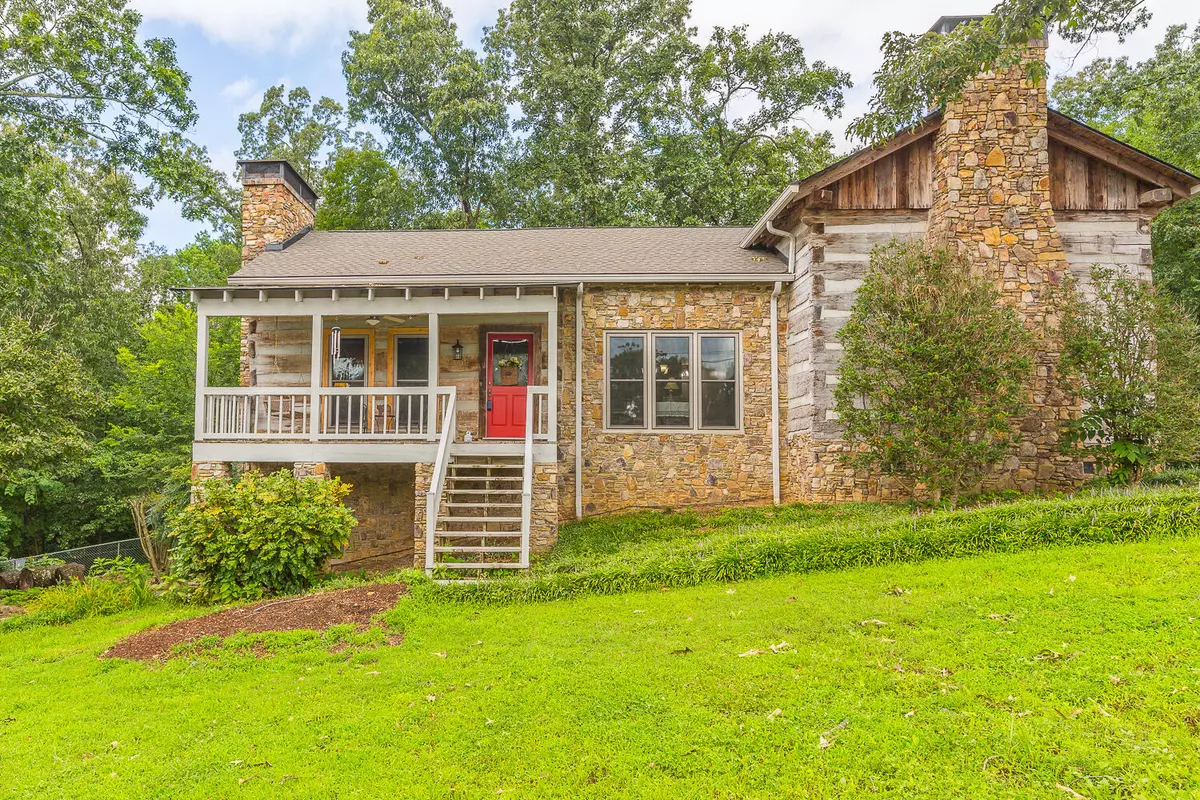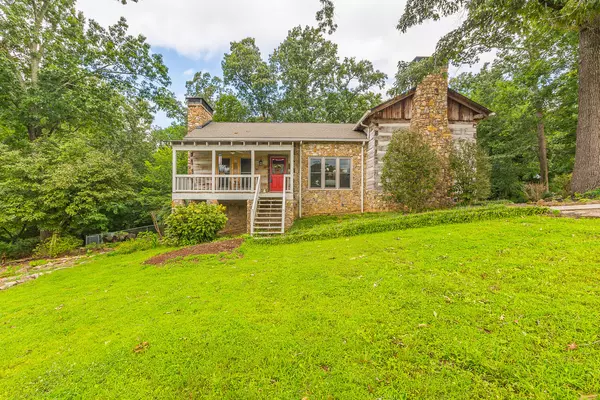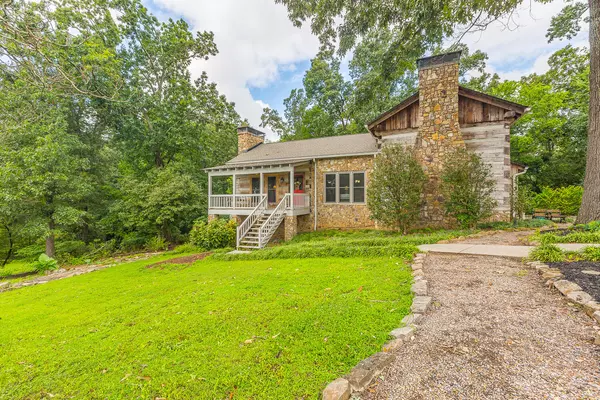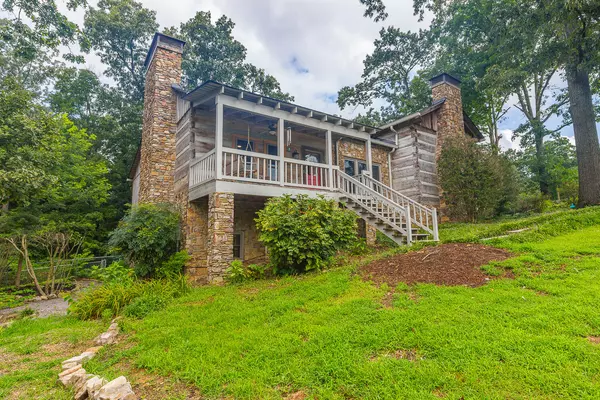$337,000
$369,900
8.9%For more information regarding the value of a property, please contact us for a free consultation.
3 Beds
3 Baths
3,002 SqFt
SOLD DATE : 08/21/2023
Key Details
Sold Price $337,000
Property Type Single Family Home
Sub Type Single Family Residence
Listing Status Sold
Purchase Type For Sale
Square Footage 3,002 sqft
Price per Sqft $112
Subdivision Pleasant Hills
MLS Listing ID 1376130
Sold Date 08/21/23
Bedrooms 3
Full Baths 2
Half Baths 1
Originating Board Greater Chattanooga REALTORS®
Year Built 1977
Lot Size 1.290 Acres
Acres 1.29
Property Description
Looking for convenience and some character to complement? This stunning log home is seconds from Dalton just north of the bypass and beyond unique. This home was beautifully crafted with wood from homes and barns all over the SE; some even dating back to the 1800's. If the gorgeous landscaping and sizeable yard don't pull you in, maybe the rocking chair front porch and spacious back deck will do the trick! Not quite? Okay, lets step inside! Walking through the front door you will immediately notice the grand stone fireplace and extremely high beamed ceilings. Both of these attributes carry into the kitchen with it's own fireplace and incredible walk in pantry. You can't forget the separate dining room with it's large, welcoming windows. Moving into the master, you will notice the bathroom with it's separated double vanity and glass door shower! Downstairs, you will find massive secondary bedrooms and a fantastic, cozy den! As if not enough, this home has had numerous updates, including a new roof, windows, some doors, paint, and more in the last couple of years. You don't want to miss out! Hurry! Buyer to verify square footage, schools, and anything else of importance in the listing information. Square footage is taken from tax card and sketch. Information is deemed accurate but is not warranted.
Location
State GA
County Whitfield
Area 1.29
Rooms
Basement Finished, Full
Interior
Interior Features Connected Shared Bathroom, Double Vanity, Eat-in Kitchen, High Ceilings, Pantry, Plumbed, Primary Downstairs, Separate Dining Room, Walk-In Closet(s)
Heating Central, Electric
Cooling Central Air, Electric
Fireplaces Number 3
Fireplaces Type Bedroom, Dining Room, Kitchen, Living Room, Wood Burning
Fireplace Yes
Appliance Refrigerator, Microwave, Free-Standing Electric Range, Electric Water Heater, Dishwasher
Heat Source Central, Electric
Laundry Electric Dryer Hookup, Gas Dryer Hookup, Washer Hookup
Exterior
Parking Features Kitchen Level
Garage Spaces 2.0
Garage Description Attached, Kitchen Level
Utilities Available Cable Available, Electricity Available, Phone Available
Roof Type Shingle
Porch Deck, Patio, Porch, Porch - Covered
Total Parking Spaces 2
Garage Yes
Building
Lot Description Wooded
Faces From US Highway 41, turn left onto Cleveland Highway. Then, turn left onto Pleasant Hill Dr. Then, right onto w Hillview Dr and left into driveway.
Story One
Foundation Block
Sewer Septic Tank
Water Public
Structure Type Log,Stone
Schools
Elementary Schools Pleasant Grove Elementary
Middle Schools North Whitfield Middle
High Schools Northwest Whitfield High
Others
Senior Community No
Tax ID 12-088-13-026
Security Features Smoke Detector(s)
Acceptable Financing Cash, Conventional, FHA, VA Loan, Owner May Carry
Listing Terms Cash, Conventional, FHA, VA Loan, Owner May Carry
Read Less Info
Want to know what your home might be worth? Contact us for a FREE valuation!

Our team is ready to help you sell your home for the highest possible price ASAP
"My job is to find and attract mastery-based agents to the office, protect the culture, and make sure everyone is happy! "






